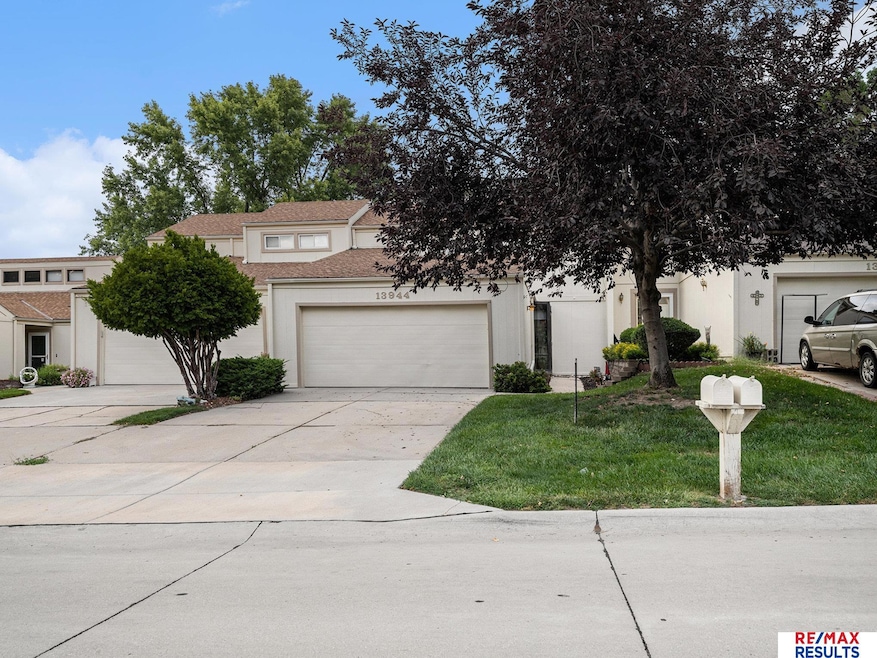
Estimated payment $1,974/month
Highlights
- Hot Property
- Cathedral Ceiling
- 2 Car Attached Garage
- Deck
- Balcony
- Bay Window
About This Home
Beautifully updated 2-story townhome featuring 3 spacious bedrooms and 1.5 bathrooms. The inviting living room includes a cozy fireplace, perfect for relaxing evenings. The kitchen is a true centerpiece, featuring a granite island bar that offers both extra seating and prep space. A walk-in pantry adds convenient storage, while the open layout seamlessly connects the kitchen to the living and dining areas—perfect for entertaining or everyday gathering. Enjoy morning coffee or evening breezes on the private balcony off the primary bedroom. The home also offers a charming brick patio enclosed with a privacy fence—ideal for outdoor entertaining or a quiet retreat. A perfect blend of comfort and style, ready for you to move in and enjoy!
Townhouse Details
Home Type
- Townhome
Est. Annual Taxes
- $3,876
Year Built
- Built in 1975
Lot Details
- 4,792 Sq Ft Lot
- Lot includes common area
- Sprinkler System
HOA Fees
- $156 Monthly HOA Fees
Parking
- 2 Car Attached Garage
- Garage Door Opener
Home Design
- Block Foundation
- Composition Roof
Interior Spaces
- 2-Story Property
- Cathedral Ceiling
- Ceiling Fan
- Wood Burning Fireplace
- Bay Window
- Sliding Doors
- Living Room with Fireplace
- Partially Finished Basement
- Basement with some natural light
Kitchen
- Oven or Range
- Microwave
- Dishwasher
- Disposal
Flooring
- Wall to Wall Carpet
- Laminate
- Vinyl
Bedrooms and Bathrooms
- 3 Bedrooms
- Walk-In Closet
Laundry
- Dryer
- Washer
Outdoor Features
- Balcony
- Deck
- Patio
Schools
- Norris Elementary School
- Millard Central Middle School
- Millard South High School
Utilities
- Central Air
- Heat Pump System
- Cable TV Available
Community Details
- Association fees include exterior maintenance, ground maintenance, snow removal, insurance, common area maintenance, water, trash
- The Meadows Association
- The Meadows Replat Ii Subdivision
Listing and Financial Details
- Assessor Parcel Number 010341749
Map
Home Values in the Area
Average Home Value in this Area
Tax History
| Year | Tax Paid | Tax Assessment Tax Assessment Total Assessment is a certain percentage of the fair market value that is determined by local assessors to be the total taxable value of land and additions on the property. | Land | Improvement |
|---|---|---|---|---|
| 2024 | $3,682 | $209,180 | $24,000 | $185,180 |
| 2023 | $3,682 | $171,541 | $22,000 | $149,541 |
| 2022 | $3,777 | $165,609 | $20,000 | $145,609 |
| 2021 | $3,527 | $152,857 | $20,000 | $132,857 |
| 2020 | $3,511 | $149,640 | $20,000 | $129,640 |
| 2019 | $3,277 | $139,443 | $16,000 | $123,443 |
| 2018 | $3,057 | $127,742 | $16,000 | $111,742 |
| 2017 | $2,691 | $114,061 | $16,000 | $98,061 |
| 2016 | $2,588 | $109,031 | $16,000 | $93,031 |
| 2015 | $2,523 | $105,722 | $16,000 | $89,722 |
| 2014 | $2,460 | $102,837 | $16,000 | $86,837 |
| 2012 | -- | $106,165 | $16,000 | $90,165 |
Property History
| Date | Event | Price | Change | Sq Ft Price |
|---|---|---|---|---|
| 08/23/2025 08/23/25 | For Sale | $275,000 | +10.0% | $184 / Sq Ft |
| 06/10/2022 06/10/22 | Sold | $249,900 | 0.0% | $167 / Sq Ft |
| 05/09/2022 05/09/22 | Pending | -- | -- | -- |
| 05/04/2022 05/04/22 | For Sale | $249,900 | -- | $167 / Sq Ft |
Mortgage History
| Date | Status | Loan Amount | Loan Type |
|---|---|---|---|
| Closed | $100,000 | Commercial | |
| Closed | $100,000 | Credit Line Revolving | |
| Closed | $80,000 | Credit Line Revolving |
About the Listing Agent

After teaching school for 32 years, I decided to expand my horizons. I've always been interested in real estate, so I dove into classes and got my license in the summer of 2012. I'm very proud to be an agent for Berkshire Hathaway Homeservices Ambassador Real Estate in Omaha where I work with the MRG Group.
My patience and desire to work with the public make it easy to work with a variety of people. My goal in real estate is to help people buy or sell real estate being respectful
Sherryl's Other Listings
Source: Great Plains Regional MLS
MLS Number: 22522133
APN: 010341749
- 13822 Greenfield Rd
- 8412 S 142 St
- 14020 Margo St
- 8110 S 151st St
- 15018 Chalco Pointe Cir
- 15106 Irene St
- 13716 Lillian Cir
- 7520 S 135th St
- 7320 S 140th Ave
- 13952 Frederick Cir
- 15237 Robin Dr
- 13422 Lillian St
- 13715 Edna St
- 13415 Josephine St
- 13918 Edna St
- 13922 Edna St
- 7109 S 140th St
- 15303 Papio St
- 14704 Josephine St
- 14709 Willow Creek Dr
- 8711 S 143rd St
- 14814 Giles Rd
- 7565 S 146th St
- 13106 Chandler Road Plaza
- 15141 Rock Creek Dr
- 13178 Lincoln Rd
- 7007 S 145th St
- 6816 S 137th Plaza
- 12451 Osprey Ln
- 15124 Madison St
- 15551 Adams St
- 12925 Constitution Blvd
- 5806 S 141st Plaza
- 11951 Ballpark Way
- 6855 S 118th St
- 15805 Berry St
- 12741 Woodcrest Plaza Unit 317
- 6925 S 115th Street Plaza
- 12727 Woodcrest Plaza Unit 123B
- 5051 Marshall Dr






