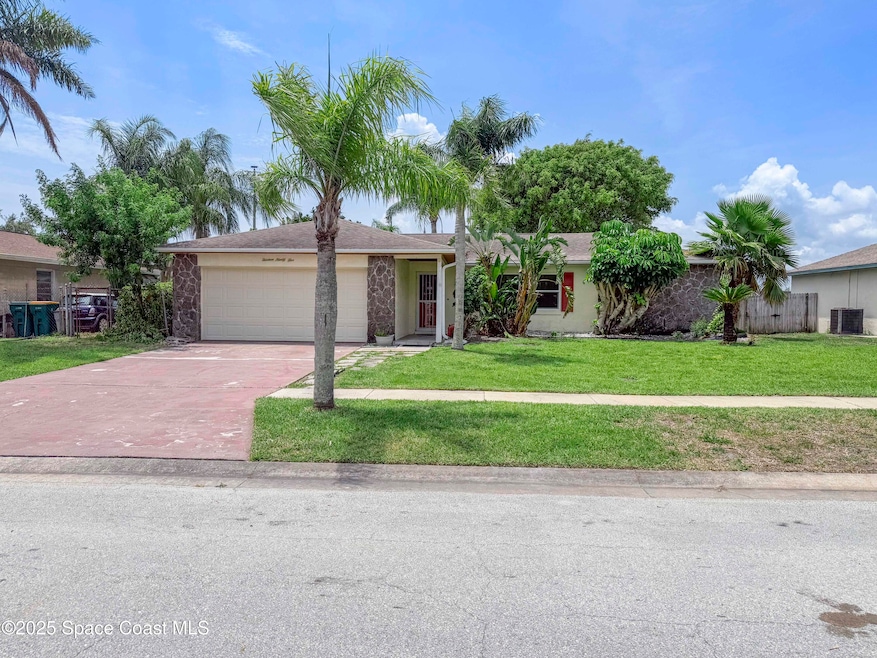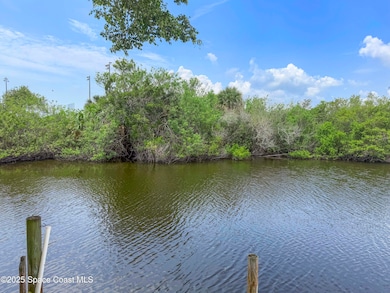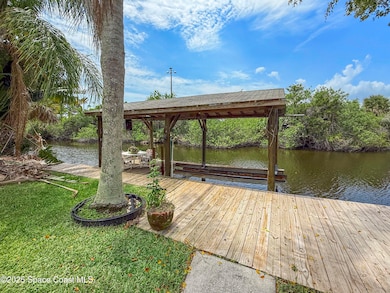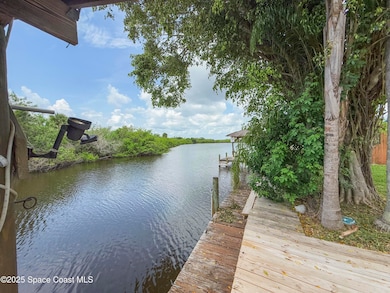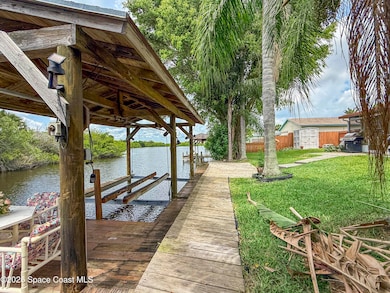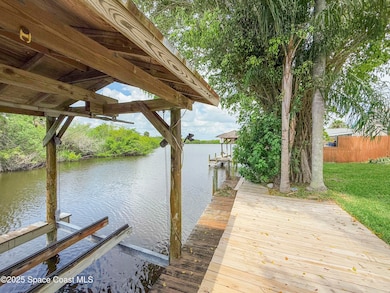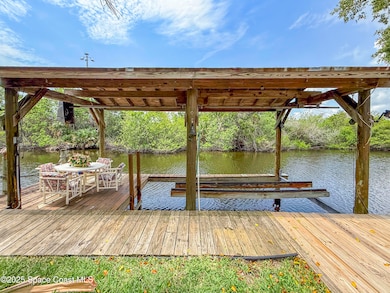
1395 Angler St Merritt Island, FL 32952
Estimated payment $2,782/month
Highlights
- Docks
- River Access
- No HOA
- Home fronts navigable water
- Views of Preserve
- Screened Porch
About This Home
Perfectly situated just minutes from KSC, Cocoa Beach, Orlando and world-famous theme parks, this charming home offers the ultimate in location and lifestyle. Nestled on a deep water canal with direct access to the Banana River, it's a dream come true for boaters and nature lovers alike. This well designed gem features 3/2/2, with formal LR/DR, den, split floor plan and screened lanai. Enjoy a gorgeous, private backyard with no neighbors across the canal-just serene water views and the Ulumay Wildlife Sanctuary, perfect for a hiking adventure, kayaking, fishing, or paddle boarding, surrounded by water. Built in 1979, no lead based paint. Recent laminate floors in bedrooms and den, but the home needs a new roof and some updates. Don't miss this fantastic investment opportunity, with room for a pool, making it easy to create your own tropical oasis. BRING YOUR BOAT and start enjoying coastal living at its best!
Home Details
Home Type
- Single Family
Est. Annual Taxes
- $1,813
Year Built
- Built in 1979
Lot Details
- 7,841 Sq Ft Lot
- Home fronts navigable water
- Home fronts a canal
- North Facing Home
Parking
- 2 Car Attached Garage
- Garage Door Opener
Property Views
- Views of Preserve
- Canal Views
Home Design
- Fixer Upper
- Shingle Roof
- Concrete Siding
- Block Exterior
- Stone Veneer
- Asphalt
- Stucco
Interior Spaces
- 1,320 Sq Ft Home
- 1-Story Property
- Furniture Can Be Negotiated
- Ceiling Fan
- Entrance Foyer
- Screened Porch
- Laundry in Garage
Kitchen
- Breakfast Bar
- Electric Range
- <<microwave>>
- Dishwasher
Flooring
- Laminate
- Tile
Bedrooms and Bathrooms
- 3 Bedrooms
- Split Bedroom Floorplan
- Walk-In Closet
- 2 Full Bathrooms
- Shower Only
Outdoor Features
- River Access
- Docks
- Shed
Schools
- Audubon Elementary School
- Jefferson Middle School
- Merritt Island High School
Utilities
- Central Heating and Cooling System
- Electric Water Heater
- Cable TV Available
Community Details
- No Home Owners Association
- Surfside Estates Unit 4 Replat Subdivision
Listing and Financial Details
- Assessor Parcel Number 24-37-19-53-00000.0-0016.00
Map
Home Values in the Area
Average Home Value in this Area
Tax History
| Year | Tax Paid | Tax Assessment Tax Assessment Total Assessment is a certain percentage of the fair market value that is determined by local assessors to be the total taxable value of land and additions on the property. | Land | Improvement |
|---|---|---|---|---|
| 2023 | $1,813 | $145,050 | $0 | $0 |
| 2022 | $1,739 | $140,830 | $0 | $0 |
| 2021 | $1,793 | $136,730 | $0 | $0 |
| 2020 | $1,751 | $134,850 | $0 | $0 |
| 2019 | $1,693 | $131,820 | $0 | $0 |
| 2018 | $1,691 | $129,370 | $0 | $0 |
| 2017 | $1,697 | $126,710 | $0 | $0 |
| 2016 | $1,714 | $124,110 | $75,000 | $49,110 |
| 2015 | $1,751 | $123,250 | $75,000 | $48,250 |
| 2014 | $1,759 | $122,280 | $78,000 | $44,280 |
Property History
| Date | Event | Price | Change | Sq Ft Price |
|---|---|---|---|---|
| 07/09/2025 07/09/25 | Price Changed | $475,000 | -4.6% | $360 / Sq Ft |
| 06/27/2025 06/27/25 | Price Changed | $498,000 | -0.4% | $377 / Sq Ft |
| 06/15/2025 06/15/25 | Price Changed | $500,000 | -4.8% | $379 / Sq Ft |
| 06/01/2025 06/01/25 | For Sale | $525,000 | -- | $398 / Sq Ft |
Purchase History
| Date | Type | Sale Price | Title Company |
|---|---|---|---|
| Interfamily Deed Transfer | -- | None Available | |
| Interfamily Deed Transfer | -- | Dockside Title Llc | |
| Warranty Deed | -- | Attorney | |
| Warranty Deed | -- | -- | |
| Warranty Deed | $108,400 | -- |
Mortgage History
| Date | Status | Loan Amount | Loan Type |
|---|---|---|---|
| Open | $150,000 | New Conventional | |
| Previous Owner | $115,000 | New Conventional | |
| Previous Owner | $35,500 | Credit Line Revolving | |
| Previous Owner | $63,000 | Credit Line Revolving | |
| Previous Owner | $99,000 | New Conventional | |
| Previous Owner | $130,000 | Unknown | |
| Previous Owner | $97,550 | No Value Available |
Similar Homes in Merritt Island, FL
Source: Space Coast MLS (Space Coast Association of REALTORS®)
MLS Number: 1047725
APN: 24-37-19-53-00000.0-0016.00
- 1500 Dorsal St
- 0000 Sun Pointe Place
- 1500 S Harbor Dr
- 1525 Tuna St
- 1705 Sun Pointe Place
- 1665 Sea Shell Dr
- 1665 Seashell Dr
- 0000 Yount Dr
- 1340 Lester Ct
- 1700 Neptune Dr
- 1505 W Central Ave
- 1670 S Harbor Dr
- 1425 Lester Ct
- 1740 Wavecrest St
- 1777 Wavecrest St
- 2145 Porpoise St
- 1575 Richardson Rd
- 1695 Rochelle Pkwy
- 1730 E Central Ave
- 1755 Rochelle Pkwy
- 1345 Mackeral Ave
- 1345 Fiddler Ave
- 1465 W Central Ave
- 1707 Harbor Dr
- 1755 S Harbor Dr
- 1520 Concord Ave
- 1730 E Riviera Dr
- 595 Albatross St
- 1455 Centaurus Ct
- 205 Trinidad Dr
- 1320 Arlington Cir
- 315 Inlet Ave
- 820 Del Rio Way Unit 401
- 265 Inlet Ave
- 65 N Lee Ct
- 306 3rd St
- 700 N Courtenay Pkwy
- 1179 Potomac Dr
- 1 Artemis Blvd Unit 101
- 115 S Rosiland Ct
