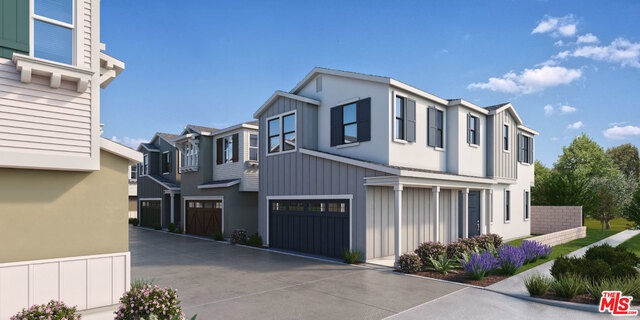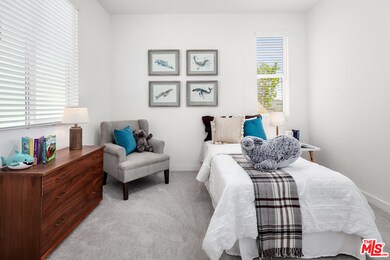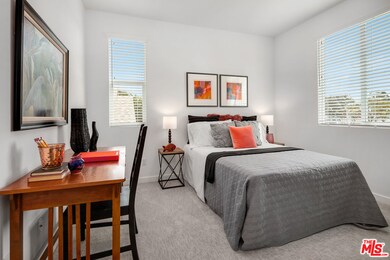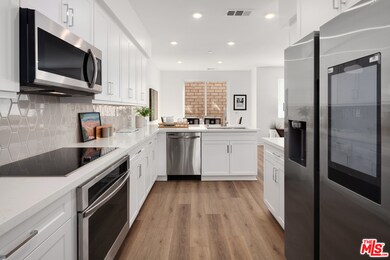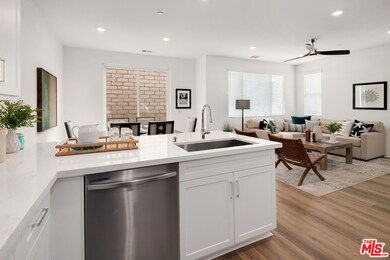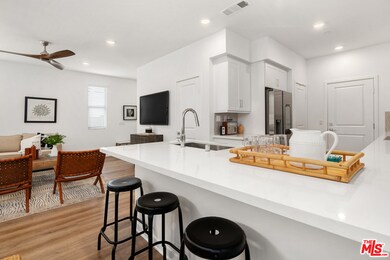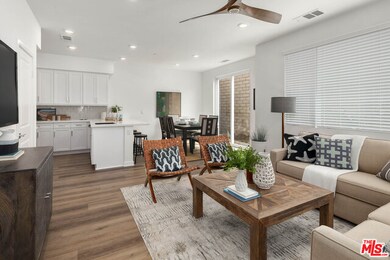
1395 E 23rd St Signal Hill, CA 90755
Estimated Value: $924,616 - $1,059,000
Highlights
- Under Construction
- Solar Power System
- A-Frame Home
- Long Beach Polytechnic High School Rated A
- City View
- End Unit
About This Home
As of September 2021NEW CONSTRUCTION (Images are from models) - CORNER LOT, Window Blinds, and Patio Package included. Summerland Signal Hill is a brand new community of 16 two-story single-family homes proudly built by RC Homes. This home features 3 bedrooms 2.5 baths. There is an abundance of light as you enter this home. A modern kitchen includes white shaker-style cabinetry, quartz countertops, stainless steel all-electric appliances, and a breakfast bar. These all-electric homes include solar panels. The living room and dining area create an open floorplan that features a sliding glass door to your private patio. A powder room completes the downstairs. Upstairs you will find a sizable loft area along with two bedrooms and a shared full bathroom with double vanities. The master bedrooms boast a dual walk-in closet, dual vanities, and a large shower. A generous laundry room with cabinet storage completes the upstairs. Added amenities include a 2 car garage with direct access. RC Homes is dedicated to providing the top energy-efficient homes allowing you to enjoy that sought-after California lifestyle. Each 2-story ALL-ELECTRIC residence features state-of-the-art technology and is thoughtfully designed to make you proud of your new home. The only thing missing is you!!!
Last Agent to Sell the Property
Lisa Medel
RC Homes, Inc. License #01440959 Listed on: 05/27/2021
Last Buyer's Agent
Lisa Medel
RC Homes, Inc. License #01440959 Listed on: 05/27/2021
Home Details
Home Type
- Single Family
Est. Annual Taxes
- $10,968
Year Built
- Built in 2021 | Under Construction
Lot Details
- 1,708 Sq Ft Lot
- End Unit
- East Facing Home
- Vinyl Fence
HOA Fees
- $150 Monthly HOA Fees
Parking
- 2 Car Attached Garage
- Guest Parking
Home Design
- A-Frame Home
- Slab Foundation
- Concrete Roof
- Stucco
Interior Spaces
- 1,630 Sq Ft Home
- 2-Story Property
- Entryway
- Living Room
- Dining Room
- City Views
Kitchen
- Breakfast Bar
- Electric Oven
- Electric Cooktop
- Microwave
- Dishwasher
Flooring
- Carpet
- Vinyl
Bedrooms and Bathrooms
- 3 Bedrooms
- All Upper Level Bedrooms
- Walk-In Closet
- Double Vanity
Laundry
- Laundry on upper level
- Electric Dryer Hookup
Utilities
- Central Heating
- Property is located within a water district
- Electric Water Heater
Additional Features
- Solar Power System
- Rear Porch
Community Details
- Built by RC Homes
Similar Homes in the area
Home Values in the Area
Average Home Value in this Area
Property History
| Date | Event | Price | Change | Sq Ft Price |
|---|---|---|---|---|
| 09/10/2021 09/10/21 | Sold | $806,356 | -6.1% | $495 / Sq Ft |
| 06/10/2021 06/10/21 | Pending | -- | -- | -- |
| 05/27/2021 05/27/21 | For Sale | $858,684 | -- | $527 / Sq Ft |
Tax History Compared to Growth
Tax History
| Year | Tax Paid | Tax Assessment Tax Assessment Total Assessment is a certain percentage of the fair market value that is determined by local assessors to be the total taxable value of land and additions on the property. | Land | Improvement |
|---|---|---|---|---|
| 2024 | $10,968 | $838,874 | $266,654 | $572,220 |
| 2023 | $10,674 | $822,426 | $261,426 | $561,000 |
| 2022 | $10,018 | $806,300 | $256,300 | $550,000 |
| 2021 | $2,807 | $225,714 | $225,714 | $0 |
Agents Affiliated with this Home
-
L
Seller's Agent in 2021
Lisa Medel
RC Homes, Inc.
Map
Source: The MLS
MLS Number: 21-737710
APN: 7211-030-114
- 1509 E 23rd St Unit A
- 2254 Gaviota Ave Unit 11
- 2051 Orange Ave
- 1110 E Salt Lake St
- 2599 Walnut Ave Unit 130
- 2599 Walnut Ave
- 2599 Walnut Ave Unit 237
- 2268 Rose Ave Unit 3
- 1460 E Willow St Unit 202
- 2231 Saint Louis Ave Unit 101B
- 1096 E 20th St
- 1015 E 20th St
- 2319 Olive Ave
- 2001 E 21st St Unit 235
- 2001 E 21st St Unit 132
- 2225 Olive Ave
- 2655 Walnut Ave
- 2101 E 21st St Unit 310
- 2370 Lime Ave
- 2080 Saint Louis Ave
