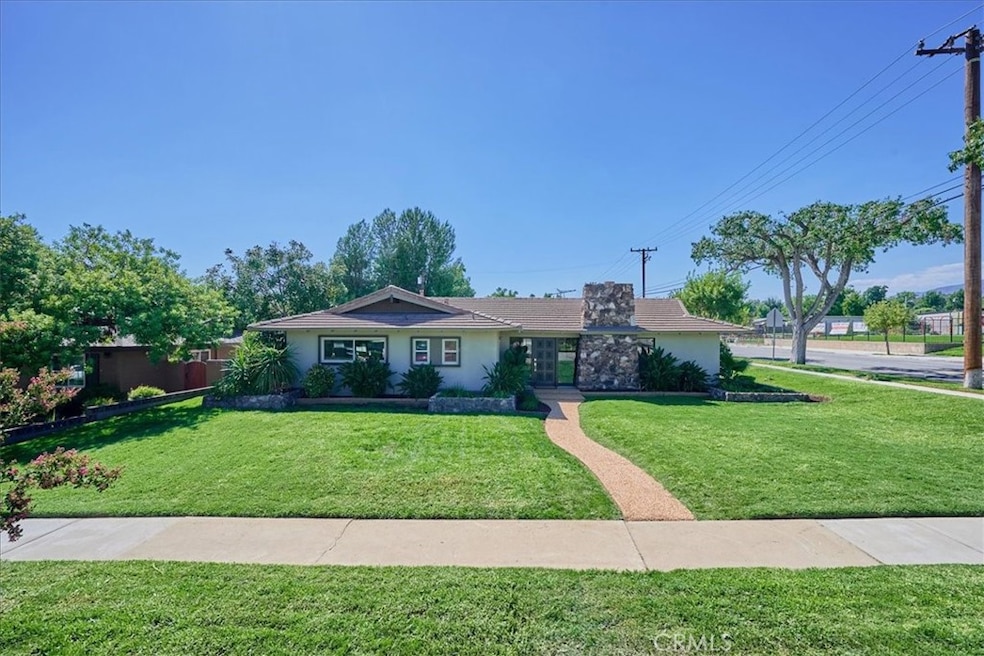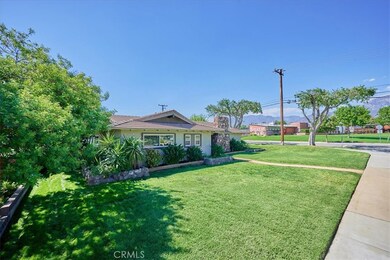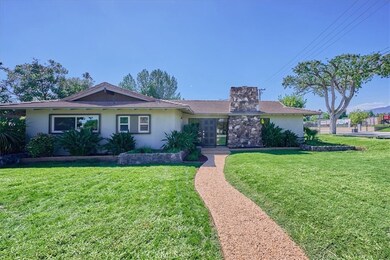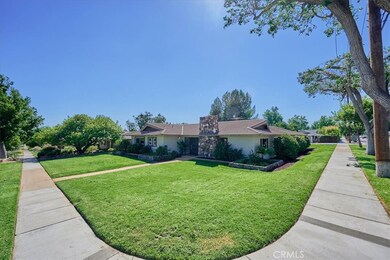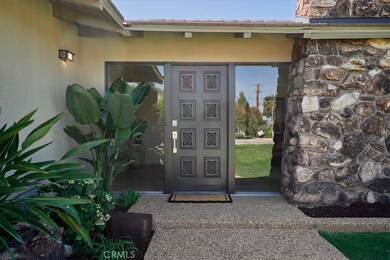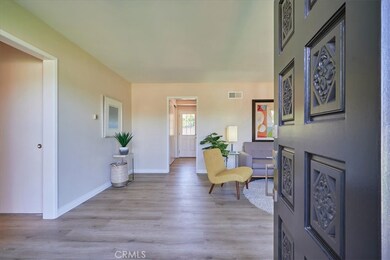
1395 N Shelley Ave Upland, CA 91786
Highlights
- Primary Bedroom Suite
- Open Floorplan
- Mountain View
- Upland High School Rated A-
- Midcentury Modern Architecture
- Main Floor Bedroom
About This Home
As of April 2025Stunning Mid Century N. Upland home in immaculate condition! This 3 br, 2ba property is impressive right from the curb. The large corner lot has sprawling green lawns, mature trees and foliage, and a dramatic glass flanked entry door leading to the sophisticated interior. The open, light and airy floor plan boasts new laminate wood flooring and textured carpeting, updated dual pane windows and a soft, neutral color pallet. The combination living and dining room is centered with a fabulous floor to ceiling stone fireplace, showcasing a massive seating hearth. Immediately adjacent, the sleek galley style kitchen, with gleaming quartz counter tops, stainless steel appliances, closeted laundry facilities and an adjacent dining nook is fit for a chef! The South wing of the home has three oversized bedrooms and two refreshed baths, including the private primary with en-suite. There is also an additional detached room (likely not included in sq. ft.) across the patio, with separate sliding door that is perfect for a teen room, music room, home office, gym or possibly living space. The upgraded tile roof, two car garage, block wall fencing, Gated area for potential RV parking, oversized back yard with plenty of lush lawn and trees, and relaxing lanai style covered brick patio, make this an exceptional place to call home!!
Last Agent to Sell the Property
REALTY ONE GROUP WEST Brokerage Phone: 909-292-7163 License #01099624 Listed on: 09/07/2024

Home Details
Home Type
- Single Family
Est. Annual Taxes
- $1,081
Year Built
- Built in 1961
Lot Details
- 10,515 Sq Ft Lot
- Wrought Iron Fence
- Block Wall Fence
- Landscaped
- Corner Lot
- Rectangular Lot
- Level Lot
- Sprinklers Throughout Yard
- Private Yard
- Lawn
- Garden
Parking
- 2 Car Garage
- Parking Available
- Rear-Facing Garage
- Two Garage Doors
- Driveway
- RV Potential
Property Views
- Mountain
- Neighborhood
Home Design
- Midcentury Modern Architecture
- Turnkey
- Tile Roof
- Stone Siding
- Stucco
Interior Spaces
- 1,600 Sq Ft Home
- 1-Story Property
- Open Floorplan
- Built-In Features
- Gas Fireplace
- Double Pane Windows
- Sliding Doors
- Living Room with Fireplace
- Combination Dining and Living Room
- Game Room
Kitchen
- Galley Kitchen
- Kitchenette
- Electric Oven
- Gas Cooktop
- Range Hood
- Dishwasher
- Quartz Countertops
- Disposal
Flooring
- Carpet
- Laminate
Bedrooms and Bathrooms
- 3 Main Level Bedrooms
- Primary Bedroom Suite
- Upgraded Bathroom
- Bathroom on Main Level
- Quartz Bathroom Countertops
- <<tubWithShowerToken>>
- Walk-in Shower
Laundry
- Laundry Room
- Laundry in Kitchen
Outdoor Features
- Covered patio or porch
- Lanai
- Outbuilding
Utilities
- Cooling Available
- Central Heating
- Natural Gas Connected
Community Details
- No Home Owners Association
- Greenbelt
Listing and Financial Details
- Tax Lot 32
- Tax Tract Number 4616
- Assessor Parcel Number 1045372010000
- $248 per year additional tax assessments
Ownership History
Purchase Details
Home Financials for this Owner
Home Financials are based on the most recent Mortgage that was taken out on this home.Purchase Details
Home Financials for this Owner
Home Financials are based on the most recent Mortgage that was taken out on this home.Purchase Details
Similar Homes in Upland, CA
Home Values in the Area
Average Home Value in this Area
Purchase History
| Date | Type | Sale Price | Title Company |
|---|---|---|---|
| Grant Deed | $910,000 | Lawyers Title Company | |
| Grant Deed | $827,000 | Stewart Title Of California | |
| Interfamily Deed Transfer | -- | None Available |
Mortgage History
| Date | Status | Loan Amount | Loan Type |
|---|---|---|---|
| Open | $806,000 | New Conventional |
Property History
| Date | Event | Price | Change | Sq Ft Price |
|---|---|---|---|---|
| 04/22/2025 04/22/25 | Sold | $910,000 | +1.1% | $569 / Sq Ft |
| 03/31/2025 03/31/25 | Pending | -- | -- | -- |
| 03/11/2025 03/11/25 | For Sale | $899,900 | +8.8% | $562 / Sq Ft |
| 10/04/2024 10/04/24 | Sold | $827,000 | +3.4% | $517 / Sq Ft |
| 09/07/2024 09/07/24 | For Sale | $799,900 | -- | $500 / Sq Ft |
Tax History Compared to Growth
Tax History
| Year | Tax Paid | Tax Assessment Tax Assessment Total Assessment is a certain percentage of the fair market value that is determined by local assessors to be the total taxable value of land and additions on the property. | Land | Improvement |
|---|---|---|---|---|
| 2025 | $1,081 | $854,000 | $290,000 | $564,000 |
| 2024 | $1,081 | $440,660 | $156,946 | $283,714 |
| 2023 | $1,063 | $81,491 | $13,184 | $68,307 |
| 2022 | $1,039 | $79,893 | $12,925 | $66,968 |
| 2021 | $1,033 | $78,327 | $12,672 | $65,655 |
| 2020 | $1,005 | $77,524 | $12,542 | $64,982 |
| 2019 | $1,003 | $76,004 | $12,296 | $63,708 |
| 2018 | $982 | $74,514 | $12,055 | $62,459 |
| 2017 | $954 | $73,053 | $11,819 | $61,234 |
| 2016 | $1,108 | $71,620 | $11,587 | $60,033 |
| 2015 | $766 | $70,544 | $11,413 | $59,131 |
| 2014 | $747 | $69,162 | $11,189 | $57,973 |
Agents Affiliated with this Home
-
Harry Hall

Seller's Agent in 2025
Harry Hall
MAINSTREET REALTORS
(909) 816-9602
10 in this area
31 Total Sales
-
PAULA MUNSON
P
Buyer's Agent in 2025
PAULA MUNSON
BERKSHIRE HATHAWAY HOMESERVICES CALIFORNIA PROPERTIES
(909) 262-0724
3 in this area
16 Total Sales
-
Gina Moga

Seller's Agent in 2024
Gina Moga
REALTY ONE GROUP WEST
(909) 292-7163
44 in this area
170 Total Sales
Map
Source: California Regional Multiple Listing Service (CRMLS)
MLS Number: CV24185079
APN: 1045-372-01
- 1375 N Euclid Ave
- 200 E 13th St
- 1307 N 5th Ave
- 1465 N Euclid Ave
- 1270 N Euclid Ave
- 1193 Winston Ct
- 368 West St
- 252 W 15th St
- 533 Woodhaven Ct
- 85 Gardenia Ct
- 370 W 13th St
- 1347 Edgefield St
- 1604 N Laurel Ave
- 929 E Foothill Blvd
- 929 E Foothill Blvd Unit 81
- 929 E Foothill Blvd Unit 62
- 929 E Foothill Blvd Unit 187
- 929 E Foothill Blvd Unit 23
- 929 E Foothill Blvd Unit 161
- 929 E Foothill Blvd Unit 159
