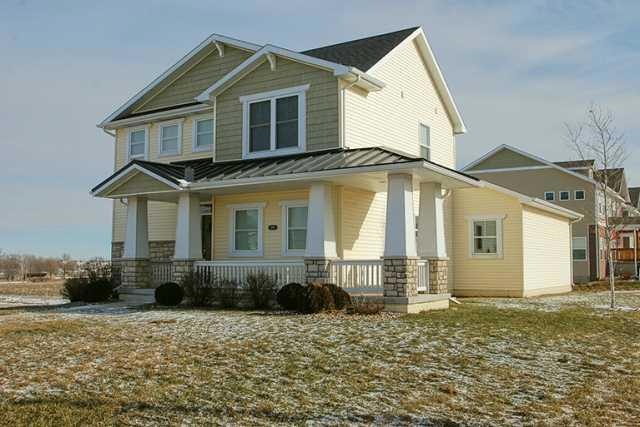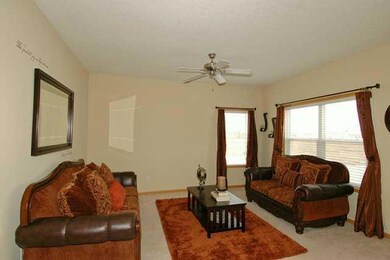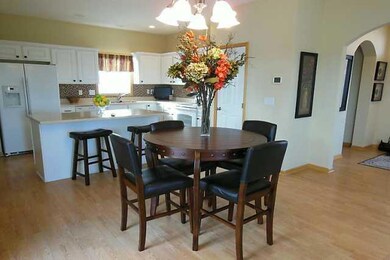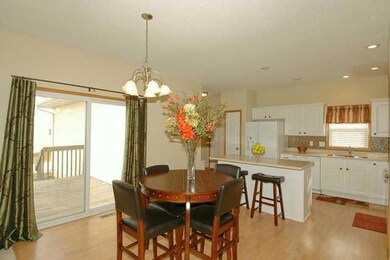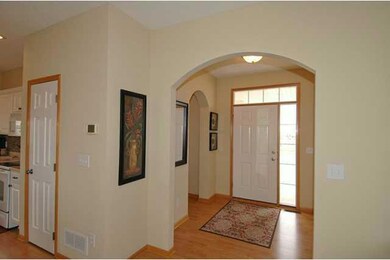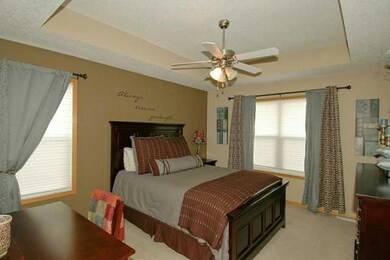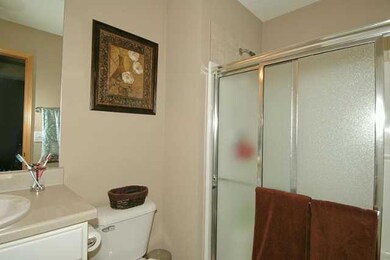
1395 SE Waddell Way Waukee, IA 50263
Estimated Value: $318,000 - $400,000
Highlights
- Community Pool
- Recreation Facilities
- Shades
- Waukee Elementary School Rated A
- Community Center
- Eat-In Kitchen
About This Home
As of June 2013Feels like a new home only with extras! This former model home at popular Glynn Village is 2 story with 3 bedroom, 2.5 baths. PLUS, geo-thermal heating and cooling (about $80/mo), irrigation system, Corian kitchen countertops and tile back splash. A unique plan that offers open spaces with easy living flow and style. $100 monthly fee provides clubhouse, swimming pool, children's play area, snow removal, and lawn care. Spacious kitchen with 2 pantries, and center island opens to dining area and family room. A great gathering area! Large master bedroom with walk-in closet and 3/4 bath, Jack-and-Jill bath connects the other 2 bedrooms. Finished lower level with daylight windows provides a wonderful 2nd living area that could be a family room, office, or 4th bedroom. LL still has plenty of storage space and stub-in for a bath. 1st floor spacious laundry room. 2 car attached garage has additional storage area. Near schools/bus stops, open prairie land/walking/biking trails and parks.
Last Agent to Sell the Property
Susan Brown GRI, CNE
Iowa Realty Waukee Listed on: 01/19/2013
Home Details
Home Type
- Single Family
Est. Annual Taxes
- $3,546
Year Built
- Built in 2006
Lot Details
- 8,760 Sq Ft Lot
- Lot Dimensions are 64 x 134
HOA Fees
- $100 Monthly HOA Fees
Home Design
- Asphalt Shingled Roof
- Stone Siding
- Vinyl Siding
Interior Spaces
- 1,608 Sq Ft Home
- 2-Story Property
- Shades
- Family Room Downstairs
- Finished Basement
Kitchen
- Eat-In Kitchen
- Stove
- Microwave
- Dishwasher
Flooring
- Carpet
- Laminate
- Vinyl
Bedrooms and Bathrooms
- 3 Bedrooms
Laundry
- Laundry on main level
- Dryer
- Washer
Parking
- 2 Car Attached Garage
- Driveway
Utilities
- Heat Pump System
- Geothermal Heating and Cooling
Listing and Financial Details
- Assessor Parcel Number 1605236016
Community Details
Recreation
- Recreation Facilities
- Community Playground
- Community Pool
Additional Features
- Community Center
Ownership History
Purchase Details
Home Financials for this Owner
Home Financials are based on the most recent Mortgage that was taken out on this home.Purchase Details
Home Financials for this Owner
Home Financials are based on the most recent Mortgage that was taken out on this home.Purchase Details
Home Financials for this Owner
Home Financials are based on the most recent Mortgage that was taken out on this home.Similar Homes in Waukee, IA
Home Values in the Area
Average Home Value in this Area
Purchase History
| Date | Buyer | Sale Price | Title Company |
|---|---|---|---|
| Quicky Molly M | -- | None Available | |
| Wood Molly M | $194,000 | None Available | |
| Lee Todd S | $198,000 | None Available |
Mortgage History
| Date | Status | Borrower | Loan Amount |
|---|---|---|---|
| Open | Quicky Molly M | $212,000 | |
| Closed | Wood Molly M | $188,083 | |
| Closed | Wood Molly M | $3,000 | |
| Previous Owner | Jones Kawanda | $176,509 | |
| Previous Owner | Lee Todd S | $158,320 | |
| Previous Owner | Duroe David | $316,000 |
Property History
| Date | Event | Price | Change | Sq Ft Price |
|---|---|---|---|---|
| 06/14/2013 06/14/13 | Sold | $193,900 | -2.1% | $121 / Sq Ft |
| 06/14/2013 06/14/13 | Pending | -- | -- | -- |
| 01/19/2013 01/19/13 | For Sale | $198,000 | -- | $123 / Sq Ft |
Tax History Compared to Growth
Tax History
| Year | Tax Paid | Tax Assessment Tax Assessment Total Assessment is a certain percentage of the fair market value that is determined by local assessors to be the total taxable value of land and additions on the property. | Land | Improvement |
|---|---|---|---|---|
| 2023 | $5,022 | $291,220 | $55,000 | $236,220 |
| 2022 | $3,898 | $267,360 | $55,000 | $212,360 |
| 2021 | $3,898 | $211,780 | $45,000 | $166,780 |
| 2020 | $3,980 | $208,420 | $45,000 | $163,420 |
| 2019 | $4,092 | $208,420 | $45,000 | $163,420 |
| 2018 | $4,092 | $203,830 | $45,000 | $158,830 |
| 2017 | $4,036 | $203,830 | $45,000 | $158,830 |
| 2016 | $3,756 | $200,970 | $40,000 | $160,970 |
| 2015 | $3,548 | $187,160 | $0 | $0 |
| 2014 | $3,548 | $179,150 | $0 | $0 |
Agents Affiliated with this Home
-
S
Seller's Agent in 2013
Susan Brown GRI, CNE
Iowa Realty Waukee
-
Linda Westergaard

Buyer's Agent in 2013
Linda Westergaard
RE/MAX
(515) 988-4288
32 Total Sales
Map
Source: Des Moines Area Association of REALTORS®
MLS Number: 411445
APN: 16-05-236-016
- 120 SE Booth Ave
- 223 SE Booth Ave
- 155 SE Kellerman Ln
- 325 SE Rosenkranz Dr
- 1456 SE La Grant Pkwy
- 1585 Snyder St
- 1720 SE Waddell Way
- 1416 SE Primrose Ln
- 130 Broderick Dr
- 1998 S Warrior Ln
- 2026 S Warrior Ln
- 2024 S Warrior Ln
- 2022 S Warrior Ln
- 1996 S Warrior Ln
- 1993 S Warrior Ln
- 1720 SE La Grant Pkwy Unit 9
- 1740 SE La Grant Pkwy Unit 18
- 425 NW Woodmoor Dr
- 395 NW Compass Ave
- 355 NW Woodmoor Dr
- 1395 SE Waddell Way
- 1395 Waddel Way
- 1385 SE Waddell Way
- 115 SE Booth Ave
- 117 SE Booth Ave
- 121 SE Booth Ave
- 100 SE Booth Ave
- 110 SE Booth Ave
- 1365 SE Waddell Way
- 110 SE Sloan Dr
- 125 SE Booth Ave
- 116 SE Sloan Dr
- 127 SE Booth Ave
- 1355 SE Waddell Way
- 122 SE Sloan Dr
- 130 SE Booth Ave
- 128 SE Sloan Dr
- 74 SE Booth Ave
- 143 SE Booth Ave
- 1345 SE Waddell Way
