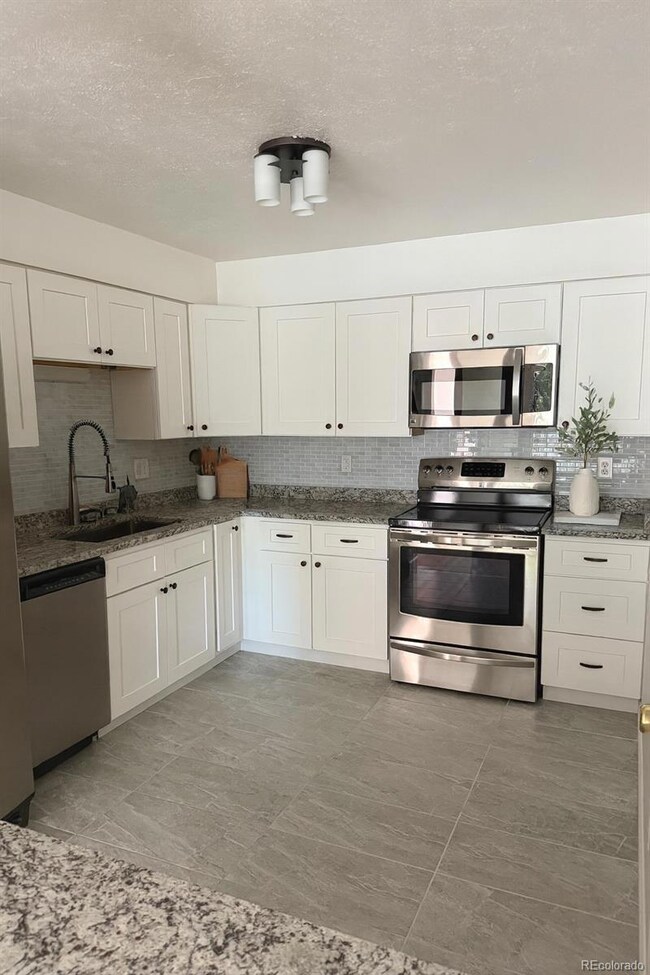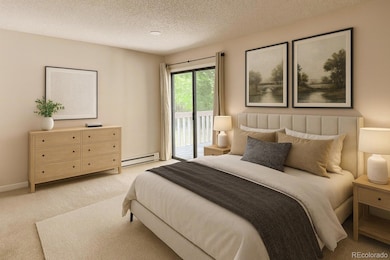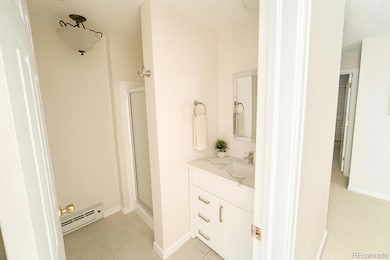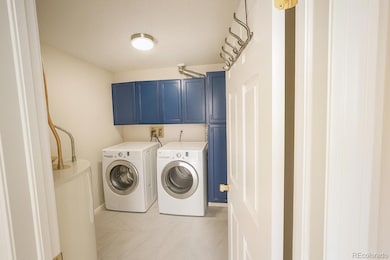Pier Point Village 13950 E Oxford Place Unit B206 Floor 2 Aurora, CO 80014
Meadow Hills NeighborhoodEstimated payment $2,177/month
Highlights
- Fitness Center
- Primary Bedroom Suite
- Property is near public transit
- Home fronts a pond
- Open Floorplan
- 3-minute walk to Carson Park
About This Home
Welcome home to your updated condo in Pier Point Village. Great open floor plan that offers a spacious layout with an inviting atmosphere that connects the living area to the kitchen making it easy to entertain or relax. Both bedrooms and the living room open to a private patio, which overlook a serene courtyard beneath a canopy of mature trees. The primary bathroom is a luxurious 5-piece suite, complete with a large soaking tub for ultimate relaxation. The oversized laundry room is a bonus, complete with washer, dryer, utility sink, and cabinet storage. Need a home office? The flexible bonus area is large enough to accommodate that! Security is a top priority with a secure entrance and a secure parking garage, including your own parking space and storage unit located in the heated community garage. Just steps away, you'll find the Cherry Creek bike path and Carson Park—featuring a playground, multiple ponds, and a covered picnic area. Easy access to public transportation, I- 25 & 225 making commuting a breeze. Cherry Creek State Park is just minutes away for all your outdoor recreation adventures. Conveniently located near shopping, dining, and major highways, this gem combines functionality and accessibility. Don’t miss out on this fantastic opportunity—schedule your tour today!
Listing Agent
RE/MAX Professionals Brokerage Email: Jillann@SellsColorado.net,720-839-1260 License #100042278 Listed on: 10/09/2025

Property Details
Home Type
- Condominium
Est. Annual Taxes
- $1,709
Year Built
- Built in 1984
Lot Details
- Home fronts a pond
- Open Space
- Two or More Common Walls
- Landscaped
HOA Fees
- $470 Monthly HOA Fees
Parking
- 1 Car Garage
- Parking Storage or Cabinetry
- Heated Garage
- Insulated Garage
- Lighted Parking
- Secured Garage or Parking
Home Design
- Entry on the 2nd floor
- Brick Exterior Construction
Interior Spaces
- 1,242 Sq Ft Home
- 2-Story Property
- Open Floorplan
- Living Room with Fireplace
- Dining Room
- Den
Kitchen
- Oven
- Microwave
- Dishwasher
- Granite Countertops
- Disposal
Flooring
- Carpet
- Tile
Bedrooms and Bathrooms
- 2 Main Level Bedrooms
- Primary Bedroom Suite
- En-Suite Bathroom
Laundry
- Laundry Room
- Dryer
- Washer
Home Security
Outdoor Features
- Balcony
- Covered Patio or Porch
- Outdoor Water Feature
- Playground
Schools
- Polton Elementary School
- Prairie Middle School
- Overland High School
Utilities
- Mini Split Air Conditioners
- Baseboard Heating
- Gas Water Heater
- High Speed Internet
Additional Features
- Smoke Free Home
- Property is near public transit
Listing and Financial Details
- Exclusions: Sellers Personal Property
- Property held in a trust
- Assessor Parcel Number 031671256
Community Details
Overview
- Association fees include insurance, ground maintenance, maintenance structure, road maintenance, sewer, snow removal, trash, water
- Lcm Property Management, Inc Association, Phone Number (303) 221-1117
- Low-Rise Condominium
- Pier Point Village Subdivision
- Community Parking
- Property is near a preserve or public land
Amenities
- Elevator
- Community Storage Space
Recreation
Security
- Controlled Access
- Fire and Smoke Detector
Map
About Pier Point Village
Home Values in the Area
Average Home Value in this Area
Tax History
| Year | Tax Paid | Tax Assessment Tax Assessment Total Assessment is a certain percentage of the fair market value that is determined by local assessors to be the total taxable value of land and additions on the property. | Land | Improvement |
|---|---|---|---|---|
| 2024 | $1,550 | $17,199 | -- | -- |
| 2023 | $1,550 | $17,199 | $0 | $0 |
| 2022 | $1,488 | $15,304 | $0 | $0 |
| 2021 | $1,505 | $15,304 | $0 | $0 |
| 2020 | $1,443 | $14,944 | $0 | $0 |
| 2019 | $1,412 | $14,944 | $0 | $0 |
| 2018 | $1,222 | $11,714 | $0 | $0 |
| 2017 | $1,200 | $11,714 | $0 | $0 |
| 2016 | $1,045 | $9,273 | $0 | $0 |
| 2015 | $1,016 | $9,273 | $0 | $0 |
| 2014 | -- | $4,760 | $0 | $0 |
| 2013 | -- | $4,680 | $0 | $0 |
Property History
| Date | Event | Price | List to Sale | Price per Sq Ft |
|---|---|---|---|---|
| 10/09/2025 10/09/25 | For Sale | $299,000 | -- | $241 / Sq Ft |
Purchase History
| Date | Type | Sale Price | Title Company |
|---|---|---|---|
| Quit Claim Deed | -- | None Listed On Document | |
| Warranty Deed | $212,900 | Heritage Title Company | |
| Warranty Deed | $110,000 | Enterprise Title Llc | |
| Warranty Deed | $83,500 | Land Title | |
| Deed | -- | -- | |
| Deed | -- | -- | |
| Deed | -- | -- |
Mortgage History
| Date | Status | Loan Amount | Loan Type |
|---|---|---|---|
| Previous Owner | $206,513 | New Conventional | |
| Previous Owner | $81,150 | FHA |
Source: REcolorado®
MLS Number: 8074654
APN: 2073-06-3-25-018
- 13950 E Oxford Place Unit A210
- 13950 E Oxford Place Unit B204
- 13942 E Princeton Place Unit C
- 4232 S Blackhawk Cir Unit 5D
- 4066 S Atchison Way Unit 102
- 4066 S Atchison Way Unit 101
- 4066 S Atchison Way Unit 301
- 4070 S Atchison Way Unit 101
- 4242 S Blackhawk Cir Unit 4D
- 4068 S Atchison Way Unit 202
- 4068 S Atchison Way Unit 101
- 4271 S Blackhawk Cir Unit 2C
- 4271 S Blackhawk Cir Unit 2H
- 3825 S Atchison Way
- 4062 S Atchison Way Unit 302
- 4076 S Carson St Unit H
- 4331 S Billings Cir
- 4118 S Crystal Ct Unit 12A
- 4052 S Abilene Cir Unit C
- 4046 S Abilene Cir Unit B
- 4271 S Blackhawk Cir Unit 2C
- 4044 S Carson St Unit F
- 4070 S Carson St Unit 204
- 4260 S Cimarron Way
- 14532 E Radcliff Dr
- 14192 E Radcliff Cir
- 4323 S Eagle Cir
- 14012 E Tufts Dr
- 14110 E Temple Dr Unit X01
- 14120 E Temple Dr Unit Y06
- 4404 S Hannibal Way
- 14359 E Grand Dr
- 3480 S Eagle St Unit 101
- 3440 S Eagle St Unit 201
- 15805 E Oxford Ave
- 14801 E Penwood Place Unit C
- 4174 S Kalispell St
- 4262 S Laredo Way
- 15924 E Rice Place
- 4558 S Laredo St






