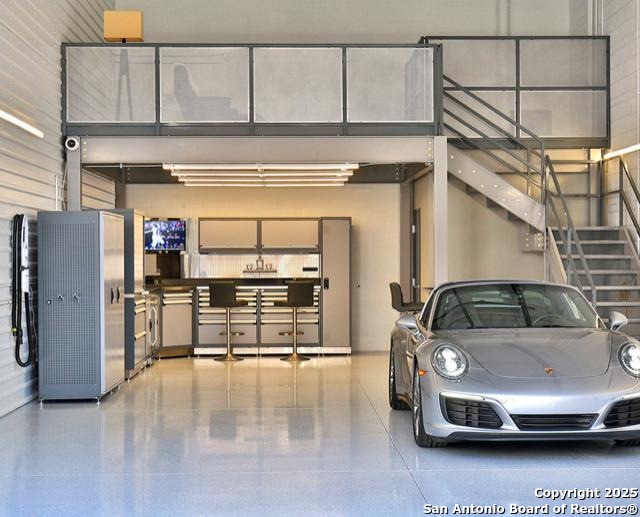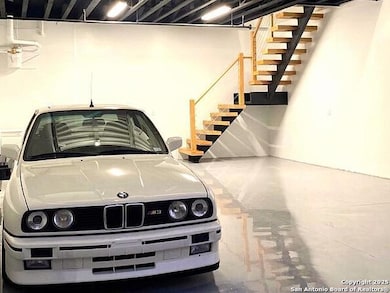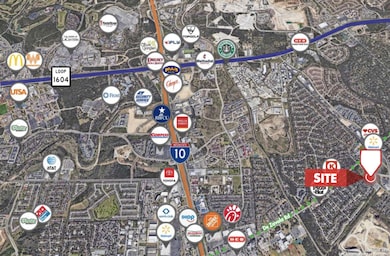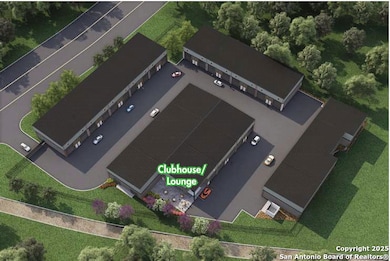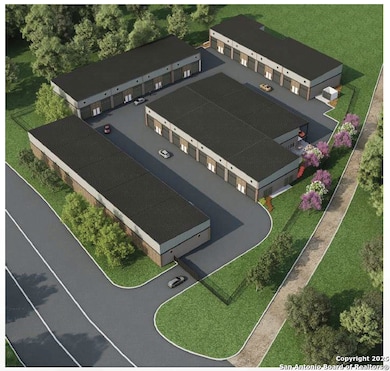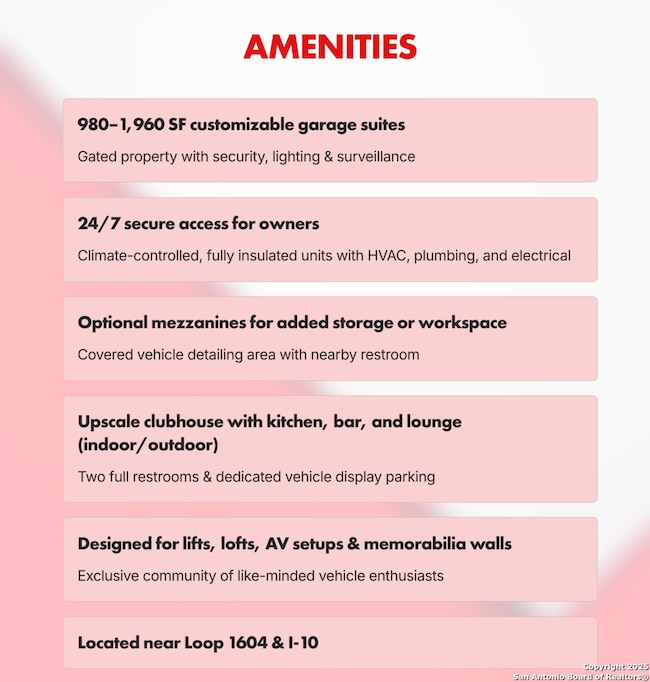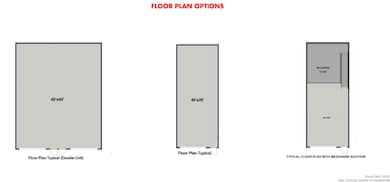13951 Indian Woods Unit 5,14,22,34,39 San Antonio, TX 78249
Shavano NeighborhoodEstimated payment $1,839/month
Highlights
- Media Room
- New Construction
- Loft
- Clark High School Rated A
- Open Floorplan
- High Ceiling
About This Home
Shavano Garage Condominiums offers San Antonio's newest luxury garage condo community, ideal for collectors, hobbyists, and business owners. Located near I10, Loop 1604, and Shavano Park, this gated property features high-end garage suites ranging from 980 to 1,960 SF, each with 22-foot ceilings, 14-foot roll-up doors, private HVAC, and full plumbing and electrical. Optional mezzanines available for additional space. The fully enclosed 2.37-acre site includes security fencing, outdoor lighting, and camera surveillance, with 24/7 access. Owners enjoy an exclusive clubhouse with kitchen, bar, two restrooms, lounge, and a covered vehicle display area. A detailing station is also on-site. Zoned C3 and outside the floodplain, this 40,000 SF development offers flexibility for personal or commercial use. Utilities include CPS, SAWS, and fiber-ready internet. Professionally managed by an HOA. 2025 taxes not yet assessed. Directions: Located off Lockhill Selma Rd just south of Indian Woods Dr, across from the Walmart Neighborhood Market. Next to BASIS Shavano Campus. From Loop 1604, head south on Lockhill Selma. From I-10 & De Zavala, turn east, then left on Lockhill Selma. Highlights * Gated community with superior security, outdoor lighting, fencing, and camera system * Individual climate-controlled garage suites with private HVAC units * Concrete slab foundation, metal construction, 14-foot overhead doors * All utilities available: electric (CPS), water and sewer (SAWS), and fiber-ready internet * Deed-restricted, professionally managed HOA community * No city tax exemptions; 2025 taxes have not yet been assessed * Zoned C3 for flexible commercial or personal storage uses
Listing Agent
Gilles Ghez
DH Realty Partners, Inc Listed on: 05/08/2025
Property Details
Home Type
- Condominium
Year Built
- Built in 2024 | New Construction
HOA Fees
- $150 Monthly HOA Fees
Home Design
- Flat Roof Shape
- Slab Foundation
- Steel Frame
- Roof Vent Fans
- Metal Roof
- Metal Construction or Metal Frame
Interior Spaces
- 1,960 Sq Ft Home
- 1-Story Property
- Open Floorplan
- High Ceiling
- Formal Dining Room
- Media Room
- Loft
- Game Room
- Utility Room in Garage
- Inside Utility
- Utility Room
- Concrete Flooring
- Pull Down Stairs to Attic
- Prewired Security
Kitchen
- Eat-In Kitchen
- Two Eating Areas
- Self-Cleaning Oven
- Stove
- Cooktop
- Microwave
- Ice Maker
- Dishwasher
- Disposal
Bedrooms and Bathrooms
- 1 Bedroom
- 1 Full Bathroom
Laundry
- Laundry Room
- Laundry on lower level
- Laundry Tub
- Washer Hookup
Parking
- 4 Car Detached Garage
- Converted Garage
- Tandem Parking
- Garage Door Opener
Accessible Home Design
- Wheelchair Adaptable
Schools
- Blattman Elementary School
- Hobby Will Middle School
- Clark High School
Utilities
- Central Heating and Cooling System
- Electric Water Heater
- Private Sewer
- Phone Available
- Cable TV Available
Listing and Financial Details
- Legal Lot and Block 4 / 1
- Assessor Parcel Number 185982000000
- Seller Concessions Not Offered
Community Details
Overview
- Shavano Garage Condominiums Owners Association Inc Association
- Built by DD&B Construction
- Shavano Garage Condominiums Subdivision
- Mandatory home owners association
Security
- Carbon Monoxide Detectors
- Fire and Smoke Detector
Map
Home Values in the Area
Average Home Value in this Area
Property History
| Date | Event | Price | List to Sale | Price per Sq Ft |
|---|---|---|---|---|
| 05/19/2025 05/19/25 | For Sale | $269,000 | 0.0% | $137 / Sq Ft |
| 05/08/2025 05/08/25 | For Sale | $269,000 | -- | $137 / Sq Ft |
Source: San Antonio Board of REALTORS®
MLS Number: 1865116
- 4402 Bending Oak St
- 14215 Indian Woods
- 14308 Indian Woods
- 13410 Heights Park
- 13835 Shavano Glenn
- 512 Blackjack Oak
- 14323 Indian Woods
- 13407 Heights Hall
- 13310 Bow Heights Dr
- 13306 Bow Heights Dr
- 4602 Shavano Birch
- 4234 Shadow Elm Woods
- 126 Calais Way
- 3911 Heights Way
- 207 Box Oak
- 14526 Parksite Woods
- 4510 White Elm Woods St
- 107 Calais Way
- 4171 Texas Elm
- 4614 Fringetree Woods St
- 14302 Indian Woods
- 14211 Bitternut Woods St
- 14307 Indian Woods
- 4415 Shavano Springs
- 14325 Indian Woods
- 4502 Cypress Woods St
- 4514 Shavano Hollow
- 4503 Shavano Woods St
- 14526 Parksite Woods
- 14614 Parksite Woods
- 4622 Shavano Woods St
- 4601 de Zavala Rd
- 4638 Shavano Woods St
- 3838 Lockhill Selma Rd
- 4726 Shavano Bark
- 14111 Red Maple Wood
- 4847 Brandeis St Unit 4102
- 4839 Brandeis St Unit 1113
- 4839 Brandeis St Unit 121
- 4839 Brandeis St Unit 413
