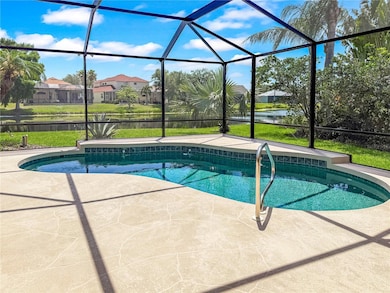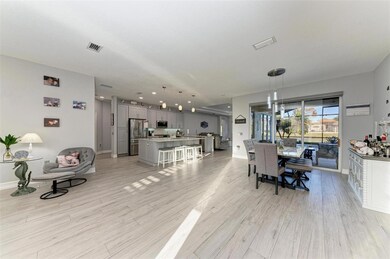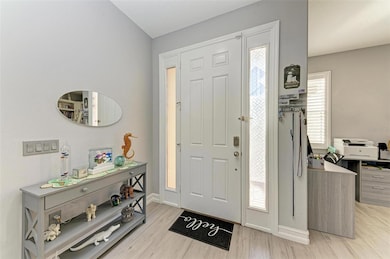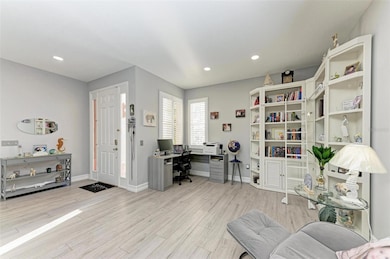
13951 Wood Duck Cir Lakewood Ranch, FL 34202
Estimated payment $4,909/month
Highlights
- 72 Feet of Lake Waterfront
- Heated In Ground Pool
- Stone Countertops
- Gilbert W McNeal Elementary School Rated A-
- Great Room
- 3 Car Attached Garage
About This Home
Experience modern elegance in this exquisitely renovated home, perfectly situated in the heart of Lakewood Ranch. Designed with today’s most sought-after styles, this stunning residence offers a seamless blend of sophistication and comfort. The open-concept floor plan creates an effortless flow between the living spaces, making it ideal for both entertaining and everyday living. Elegant wood-grain tile floors, a neutral color palette, and contemporary fixtures enhance the ambiance, while expansive windows fill the home with natural light. At the heart of the home lies a chef’s dream kitchen, where culinary excellence meets style. Featuring a gas range, solid wood cabinetry, quartz countertops, stainless steel appliances, a touchless faucet, and a built-in glass rinser, this space is as functional as it is beautiful. The kitchen seamlessly connects to a spacious dining area and an inviting living room anchored by a stunning stone fireplace, creating a warm and welcoming atmosphere. Designed for relaxation, the primary suite is a private retreat featuring a cozy sitting nook, double walk-in closets, and private access to the pool. The spa-inspired en-suite bath is pure luxury, boasting granite countertops, a dedicated vanity, LED mirrors with adjustable lighting, an oversized walk-in shower, and a soaking tub for ultimate relaxation. On the opposite side of the home, three generously sized bedrooms provide plenty of space for family and guests, along with a beautifully updated pool bath. Each bathroom has been thoughtfully remodeled with quartz counters, frameless glass showers, and smart toilets with bidets. Seamlessly blending indoor and outdoor living, sliding glass doors lead to an expansive screened-in lanai that stretches the length of the home. This private oasis includes a solar-heated pool and breathtaking lake views, creating the perfect backdrop for relaxing or entertaining. Additional highlights include a central vacuum system, brand new lanai decking (2025), a new roof (2020), a complete interior remodel (2021–2022), and a spacious 3-car garage with a mini-split A/C, brand-new garage door motors, and an epoxy-coated floor. New no-see-um pool screens (2023) ensure uninterrupted enjoyment of the outdoor space. Ideally located just minutes from I-75, Adventure Park, University Town Center, and Waterside Place, this home offers unparalleled convenience to premier shopping, dining, and entertainment. Situated in an A-rated school district, it’s an excellent choice for families. This exceptional home truly checks every box—schedule your private tour today and discover luxury living at its finest!
Listing Agent
EXP REALTY LLC Brokerage Phone: 888-883-8509 License #3464495 Listed on: 12/05/2024

Open House Schedule
-
Sunday, July 20, 20251:00 to 4:00 pm7/20/2025 1:00:00 PM +00:007/20/2025 4:00:00 PM +00:00Add to Calendar
Home Details
Home Type
- Single Family
Est. Annual Taxes
- $10,606
Year Built
- Built in 2004
Lot Details
- 8,664 Sq Ft Lot
- 72 Feet of Lake Waterfront
- Lake Front
- West Facing Home
- Property is zoned PDMU/W
HOA Fees
- $9 Monthly HOA Fees
Parking
- 3 Car Attached Garage
Home Design
- Slab Foundation
- Shingle Roof
- Block Exterior
- Stucco
Interior Spaces
- 2,349 Sq Ft Home
- Crown Molding
- Tray Ceiling
- Ceiling Fan
- Electric Fireplace
- Great Room
- Living Room
- Dining Room
- Lake Views
Kitchen
- Range
- Microwave
- Dishwasher
- Stone Countertops
- Disposal
Flooring
- Laminate
- Ceramic Tile
Bedrooms and Bathrooms
- 4 Bedrooms
- En-Suite Bathroom
- 3 Full Bathrooms
- Makeup or Vanity Space
- Bidet
- Bathtub With Separate Shower Stall
- Shower Only
- Garden Bath
Laundry
- Laundry Room
- Washer Hookup
Outdoor Features
- Heated In Ground Pool
- Rain Gutters
Schools
- Mcneal Elementary School
- Nolan Middle School
- Lakewood Ranch High School
Utilities
- Central Air
- Heat Pump System
- Natural Gas Connected
- Gas Water Heater
- Cable TV Available
Community Details
- Lakewwod Ranch Town Hall Association
- Greenbrook Village Community
- Greenbrook Village Subphase Z Subdivision
Listing and Financial Details
- Visit Down Payment Resource Website
- Tax Lot 39
- Assessor Parcel Number 584329459
- $1,834 per year additional tax assessments
Map
Home Values in the Area
Average Home Value in this Area
Tax History
| Year | Tax Paid | Tax Assessment Tax Assessment Total Assessment is a certain percentage of the fair market value that is determined by local assessors to be the total taxable value of land and additions on the property. | Land | Improvement |
|---|---|---|---|---|
| 2024 | $10,606 | $614,914 | $61,200 | $553,714 |
| 2023 | $10,606 | $616,527 | $61,200 | $555,327 |
| 2022 | $5,570 | $529,411 | $60,000 | $469,411 |
| 2021 | $5,347 | $285,137 | $0 | $0 |
| 2020 | $5,488 | $281,200 | $0 | $0 |
| 2019 | $5,448 | $274,878 | $0 | $0 |
| 2018 | $5,370 | $269,753 | $0 | $0 |
| 2017 | $5,063 | $264,205 | $0 | $0 |
| 2016 | $5,002 | $258,771 | $0 | $0 |
| 2015 | $4,944 | $256,972 | $0 | $0 |
| 2014 | $4,944 | $254,933 | $0 | $0 |
| 2013 | $4,934 | $251,166 | $0 | $0 |
Property History
| Date | Event | Price | Change | Sq Ft Price |
|---|---|---|---|---|
| 05/30/2025 05/30/25 | Price Changed | $725,000 | -2.0% | $309 / Sq Ft |
| 05/20/2025 05/20/25 | Price Changed | $739,900 | -0.7% | $315 / Sq Ft |
| 04/17/2025 04/17/25 | Price Changed | $744,900 | -0.7% | $317 / Sq Ft |
| 03/11/2025 03/11/25 | Price Changed | $749,900 | -1.9% | $319 / Sq Ft |
| 02/28/2025 02/28/25 | Price Changed | $764,500 | -0.7% | $325 / Sq Ft |
| 01/22/2025 01/22/25 | Price Changed | $769,900 | -0.7% | $328 / Sq Ft |
| 01/02/2025 01/02/25 | Price Changed | $775,000 | -1.3% | $330 / Sq Ft |
| 12/05/2024 12/05/24 | For Sale | $785,000 | +31.1% | $334 / Sq Ft |
| 08/20/2021 08/20/21 | Sold | $599,000 | +0.7% | $255 / Sq Ft |
| 06/30/2021 06/30/21 | Pending | -- | -- | -- |
| 06/24/2021 06/24/21 | For Sale | $594,900 | -- | $253 / Sq Ft |
Purchase History
| Date | Type | Sale Price | Title Company |
|---|---|---|---|
| Warranty Deed | $599,900 | Homepartners Title Svcs Llc | |
| Warranty Deed | $358,100 | Riverside Title Manatee Lc | |
| Special Warranty Deed | $60,500 | University Title Services Ll |
Mortgage History
| Date | Status | Loan Amount | Loan Type |
|---|---|---|---|
| Open | $499,900 | New Conventional | |
| Previous Owner | $253,200 | New Conventional | |
| Previous Owner | $214,700 | New Conventional | |
| Previous Owner | $86,505 | Credit Line Revolving | |
| Previous Owner | $143,795 | Unknown | |
| Previous Owner | $100,000 | Credit Line Revolving |
About the Listing Agent

Originally from Central Massachusetts, George Dustman joined his wife, Danielle in the real estate industry after serving his country for over 30 years. George’s unique training as a military recruiter brought fulfillment in lives of many young men and women by helping them reach their life’s goals through a meaningful career. George is a third-generation soldier who now helps people achieve their dreams through real estate. George and his family have vacationed on the Suncoast since the early
George's Other Listings
Source: Stellar MLS
MLS Number: A4631342
APN: 5843-2945-9
- 6539 Flycatcher Ln
- 14230 Cattle Egret Place
- 14150 Cattle Egret Place Unit 2
- 14146 Cattle Egret Place
- 6528 Coopers Hawk Ct
- 14312 Silver Trout Dr
- 6610 Rosy Barb Ct
- 14315 Tree Swallow Way Unit 1
- 6423 Royal Tern Cir
- 6546 Blue Grosbeak Cir
- 6352 Robin Cove
- 6433 Blue Grosbeak Cir
- 14320 Tree Swallow Way
- 14255 Gnatcatcher Terrace
- 6674 Coopers Hawk Ct
- 6563 Blue Grosbeak Cir
- 13414 Goldfinch Dr
- 14721 Bowfin Terrace
- 6926 Lacantera Cir
- 14019 Nighthawk Terrace
- 6448 Orchard Oriole Ln
- 6506 Blue Grosbeak Cir
- 6522 Blue Grosbeak Cir
- 6212 Burrowing Owl Cove
- 13442 Purple Finch Cir
- 13701 Glossy Ibis Place
- 6235 Flagfish Ct
- 14876 Skip Jack Loop Unit 102
- 6218 Flagfish Ct Unit 102
- 13700 Luxe Ave
- 7223 Presidio Glen
- 15253 Blue Fish Cir
- 14485 59th Cir E
- 6239 Blue Runner Ct
- 12801 Nightshade Place
- 14505 Westbrook Cir
- 6322 Tupelo Trail
- 6214 White Clover Cir
- 12610 Rockrose Glen
- 15671 Lemon Fish Dr





