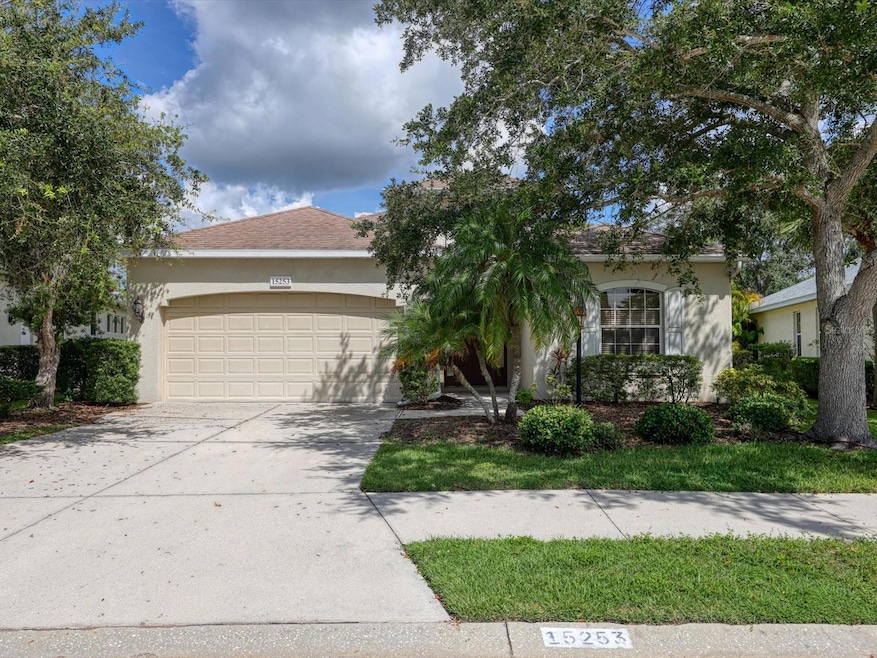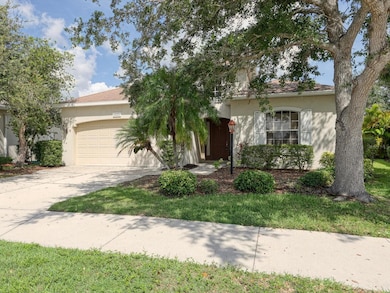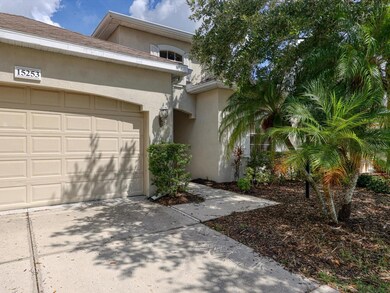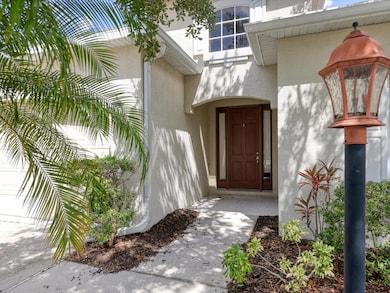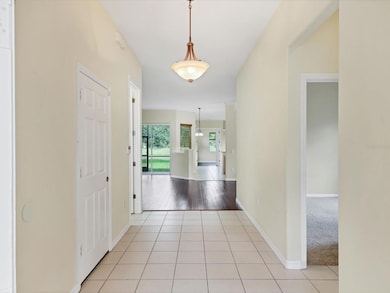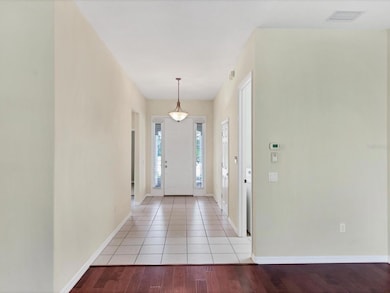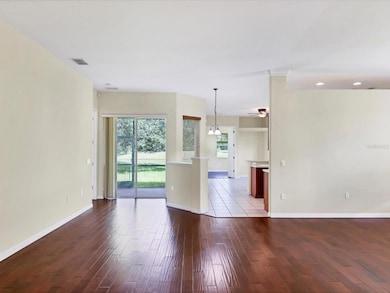15253 Blue Fish Cir Lakewood Ranch, FL 34202
Highlights
- Very Popular Property
- View of Trees or Woods
- Home Office
- Gilbert W McNeal Elementary School Rated A-
- Open Floorplan
- Enclosed patio or porch
About This Home
Charming Single-Family Home with Serene Lake Views in Greenbrook Village, Lakewood Ranch. Nestled in the heart of the highly desirable Greenbrook Village neighborhood within Lakewood Ranch, this beautifully designed single-story residence offers three bedrooms, two bathrooms, and a layout perfectly suited for both everyday living and entertaining. Enjoy lake views from the kitchen, primary bedroom, family room, and home office, creating a tranquil ambiance throughout the home. The kitchen is thoughtfully appointed with stainless steel appliances, wood cabinetry, and a cozy breakfast nook for casual dining. A formal dining room and spacious great room with laminate wood flooring provide additional space for gatherings and relaxation. The primary suite offers direct access to the screened and covered lanai through sliding glass doors, inviting you to enjoy peaceful mornings overlooking the landscaped backyard and lake. The ensuite bathroom features a garden tub, a separate walk-in shower, and a double vanity for added comfort and functionality. Residents of Greenbrook Village benefit from close proximity to top-rated schools, premier shopping and dining, and a wealth of recreational opportunities all within one of the most sought-after master-planned communities in Southwest Florida.
Listing Agent
WAGNER REALTY Brokerage Phone: 941-727-2800 License #3572076 Listed on: 07/14/2025

Home Details
Home Type
- Single Family
Est. Annual Taxes
- $7,214
Year Built
- Built in 2005
Lot Details
- 7,074 Sq Ft Lot
- Southeast Facing Home
- Metered Sprinkler System
Parking
- 2 Car Attached Garage
Property Views
- Pond
- Woods
Interior Spaces
- 2,073 Sq Ft Home
- 1-Story Property
- Open Floorplan
- Ceiling Fan
- Sliding Doors
- Family Room Off Kitchen
- Living Room
- Home Office
Kitchen
- Eat-In Kitchen
- Range
- Microwave
- Dishwasher
- Disposal
Flooring
- Carpet
- Laminate
- Ceramic Tile
Bedrooms and Bathrooms
- 3 Bedrooms
- 2 Full Bathrooms
- Bathtub With Separate Shower Stall
Laundry
- Laundry Room
- Dryer
- Washer
Outdoor Features
- Enclosed patio or porch
- Rain Gutters
Schools
- Mcneal Elementary School
- Nolan Middle School
- Lakewood Ranch High School
Utilities
- Central Heating and Cooling System
- Natural Gas Connected
Listing and Financial Details
- Residential Lease
- Security Deposit $2,700
- Property Available on 7/15/25
- Tenant pays for cleaning fee
- The owner pays for grounds care
- 12-Month Minimum Lease Term
- $65 Application Fee
- 1 to 2-Year Minimum Lease Term
- Assessor Parcel Number 584512209
Community Details
Overview
- Property has a Home Owners Association
- Amy Wallace Association, Phone Number (941) 907-0202
- Greenbrook Banks Community
- Greenbrook Village Subphase Kk Subdivision
Pet Policy
- Pet Deposit $300
- 2 Pets Allowed
- $300 Pet Fee
- Dogs and Cats Allowed
- Breed Restrictions
Map
Source: Stellar MLS
MLS Number: A4658867
APN: 5845-1220-9
- 14813 Skip Jack Loop Unit 102
- 14812 Skip Jack Loop
- 6412 Golden Eye Glen
- 15110 Sundial Place
- 6364 Golden Eye Glen
- 14932 Amberjack Terrace
- 15207 Searobbin Dr
- 14876 Skip Jack Loop Unit 102
- 14939 Amberjack Terrace Unit 102
- 6227 Blue Runner Ct
- 15121 Searobbin Dr
- 6266 Triple Tail Ct Unit 1
- 6209 Flagfish Ct
- 15032 Skip Jack Loop
- 6205 Triple Tail Ct Unit 101
- 6310 Golden Eye Glen
- 6305 Golden Eye Glen
- 14721 Bowfin Terrace
- 18810 Cherrystone Way
- 19116 Cherrystone Way
- 14876 Skip Jack Loop Unit 102
- 15671 Lemon Fish Dr
- 6235 Flagfish Ct
- 6218 Flagfish Ct Unit 102
- 15120 Skip Jack Loop
- 15692 Lemon Fish Dr
- 6448 Orchard Oriole Ln
- 14505 Westbrook Cir
- 14485 59th Cir E
- 6212 Burrowing Owl Cove
- 6506 Blue Grosbeak Cir
- 6522 Blue Grosbeak Cir
- 6236 Baywood Ct
- 16236 Pine Mist Dr
- 6134 Bluestar Ct
- 17433 Savory Mist Cir
- 17886 Cherished Loop
- 17881 Cherished Loop
- 13701 Glossy Ibis Place
- 16706 Vardon Terrace Unit 208
