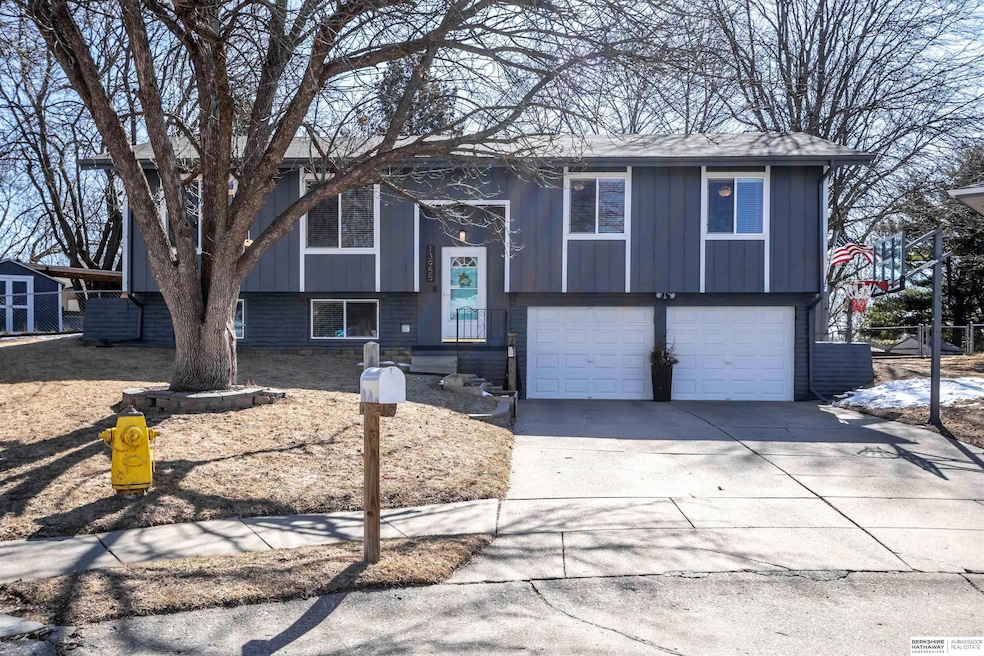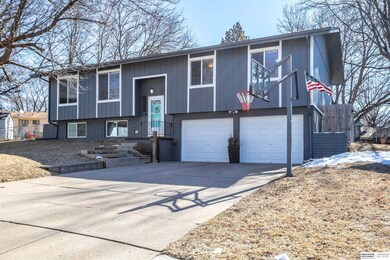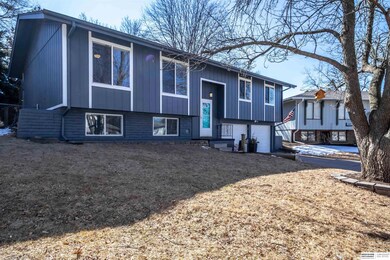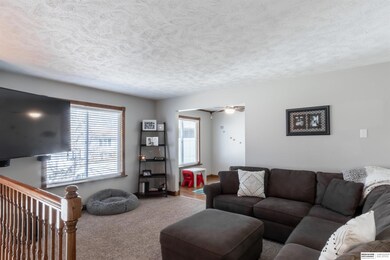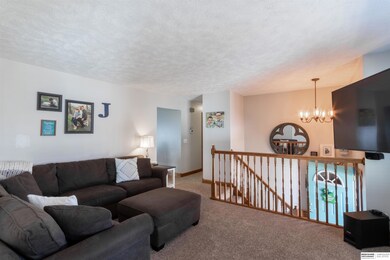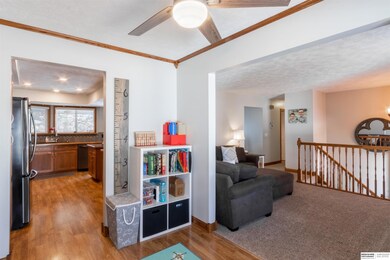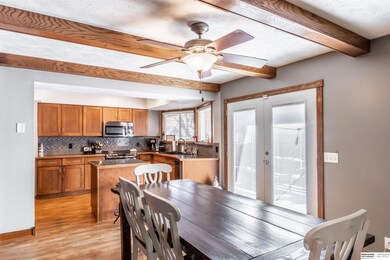
Estimated Value: $292,000 - $302,000
Highlights
- Wood Flooring
- No HOA
- Porch
- Main Floor Bedroom
- Cul-De-Sac
- 2 Car Attached Garage
About This Home
As of May 2022Not your average split entry. This gorgeous split entry home is everything you've been looking for. Open concept floor plan with an abundance of natural light. This home offers a beautiful, oversized kitchen with new SS appliances, backsplash, great deal of counter space and cabinets that opens to a generous sized eating area. Stunning Wood floors throughout kitchen and flex room. The larger primary bedroom has an updated 3/4 bathroom and offers a walk- in closet. Newly updated finished basement with a 1/2 bath has plenty of space to entertain. Spend time on the large deck that overlooks your oversized private backyard. This home is located near schools, shopping, entertainment, and ready to be yours.
Last Agent to Sell the Property
BHHS Ambassador Real Estate License #20080303 Listed on: 03/17/2022

Home Details
Home Type
- Single Family
Est. Annual Taxes
- $3,864
Year Built
- Built in 1975
Lot Details
- 9,148 Sq Ft Lot
- Lot Dimensions are 34 x 143 x 136 x 103
- Cul-De-Sac
- Chain Link Fence
- Irregular Lot
- Lot Has A Rolling Slope
Parking
- 2 Car Attached Garage
- Garage Door Opener
Home Design
- Split Level Home
- Block Foundation
- Composition Roof
Interior Spaces
- Ceiling height of 9 feet or more
- Ceiling Fan
- Window Treatments
- Bay Window
- Sliding Doors
- Dining Area
- Finished Basement
- Basement Windows
- Home Security System
Kitchen
- Oven or Range
- Microwave
- Dishwasher
- Disposal
Flooring
- Wood
- Wall to Wall Carpet
- Laminate
- Ceramic Tile
Bedrooms and Bathrooms
- 3 Bedrooms
- Main Floor Bedroom
- Walk-In Closet
- Shower Only
Laundry
- Dryer
- Washer
Outdoor Features
- Covered Deck
- Patio
- Porch
Schools
- Norman Rockwell Elementary School
- Millard Central Middle School
- Millard South High School
Utilities
- Forced Air Heating and Cooling System
- Heating System Uses Gas
- Cable TV Available
Community Details
- No Home Owners Association
- Millard Highlands Subdivision
Listing and Financial Details
- Assessor Parcel Number 1745266772
Ownership History
Purchase Details
Home Financials for this Owner
Home Financials are based on the most recent Mortgage that was taken out on this home.Purchase Details
Home Financials for this Owner
Home Financials are based on the most recent Mortgage that was taken out on this home.Similar Homes in the area
Home Values in the Area
Average Home Value in this Area
Purchase History
| Date | Buyer | Sale Price | Title Company |
|---|---|---|---|
| Janecek Derek | -- | None Listed On Document | |
| Jimenez Jesus H | $148,000 | None Available |
Mortgage History
| Date | Status | Borrower | Loan Amount |
|---|---|---|---|
| Open | Janecek Derek | $237,150 | |
| Previous Owner | Jimenez Jesus H | $142,000 | |
| Previous Owner | Jimenez Jesus H | $140,600 | |
| Previous Owner | Bruggeman Douglas J | $100,000 | |
| Previous Owner | Bruggeman Douglas J | $10,000 | |
| Previous Owner | Bruggeman Douglas J | $104,400 |
Property History
| Date | Event | Price | Change | Sq Ft Price |
|---|---|---|---|---|
| 05/16/2022 05/16/22 | Sold | $295,000 | +13.5% | $162 / Sq Ft |
| 03/20/2022 03/20/22 | Pending | -- | -- | -- |
| 03/17/2022 03/17/22 | For Sale | $260,000 | +75.7% | $143 / Sq Ft |
| 07/03/2014 07/03/14 | Sold | $148,000 | -0.3% | $81 / Sq Ft |
| 05/27/2014 05/27/14 | Pending | -- | -- | -- |
| 05/22/2014 05/22/14 | For Sale | $148,500 | -- | $82 / Sq Ft |
Tax History Compared to Growth
Tax History
| Year | Tax Paid | Tax Assessment Tax Assessment Total Assessment is a certain percentage of the fair market value that is determined by local assessors to be the total taxable value of land and additions on the property. | Land | Improvement |
|---|---|---|---|---|
| 2023 | $4,965 | $249,400 | $22,600 | $226,800 |
| 2022 | $3,885 | $183,800 | $22,600 | $161,200 |
| 2021 | $3,865 | $183,800 | $22,600 | $161,200 |
| 2020 | $3,850 | $181,600 | $22,600 | $159,000 |
| 2019 | $3,420 | $160,800 | $22,600 | $138,200 |
| 2018 | $3,467 | $160,800 | $22,600 | $138,200 |
| 2017 | $2,777 | $149,100 | $22,600 | $126,500 |
| 2016 | $2,777 | $130,700 | $19,300 | $111,400 |
| 2015 | $2,648 | $122,100 | $18,000 | $104,100 |
| 2014 | $2,648 | $122,100 | $18,000 | $104,100 |
Agents Affiliated with this Home
-
Kylie Caniglia Larsen

Seller's Agent in 2022
Kylie Caniglia Larsen
BHHS Ambassador Real Estate
(402) 681-6733
50 Total Sales
-
Lisa Jansen Bartholow

Buyer's Agent in 2022
Lisa Jansen Bartholow
NP Dodge Real Estate Sales, Inc.
(402) 740-5050
355 Total Sales
-
S
Seller's Agent in 2014
Sharon Coleman
Nebraska Realty
(402) 305-6078
Map
Source: Great Plains Regional MLS
MLS Number: 22205347
APN: 4526-6772-17
- 13814 Polk Cir
- 6387 S 139th Cir
- 6710 S 142nd St
- 6361 S 140th Ave
- 6318 S 139th St
- 13952 Frederick Cir
- 7224 S 141st St
- 14114 Borman Cir
- 13555 Polk St
- 7327 S 140th Ave
- 14034 Washington St
- 13501 Gertrude St
- 13429 Redwood St
- 14006 Lillian Cir
- 14504 Josephine St
- 6510 Cypress Dr
- 13519 Berry Cir
- 14729 Monroe St
- 5807 S 136th St
- 7209 S 132nd Ave
- 13955 Drexel Cir
- 13961 Drexel Cir
- 13954 Drexel Cir
- 6718 S 139th Avenue Cir
- 6724 S 139th Avenue Cir
- 6718 S 139th St
- 6724 S 139th St
- 6712 S 139th Avenue Cir
- 13967 Drexel Cir
- 6712 S 139th St
- 6730 S 139th Avenue Cir
- 13968 Polk St
- 13958 Drexel Cir
- 13978 Polk St
- 6708 S 139th Avenue Cir
- 13973 Drexel Cir
- 6736 S 139th Avenue Cir
- 13964 Drexel Cir
- 13988 Polk St
- 13968 Drexel Cir
