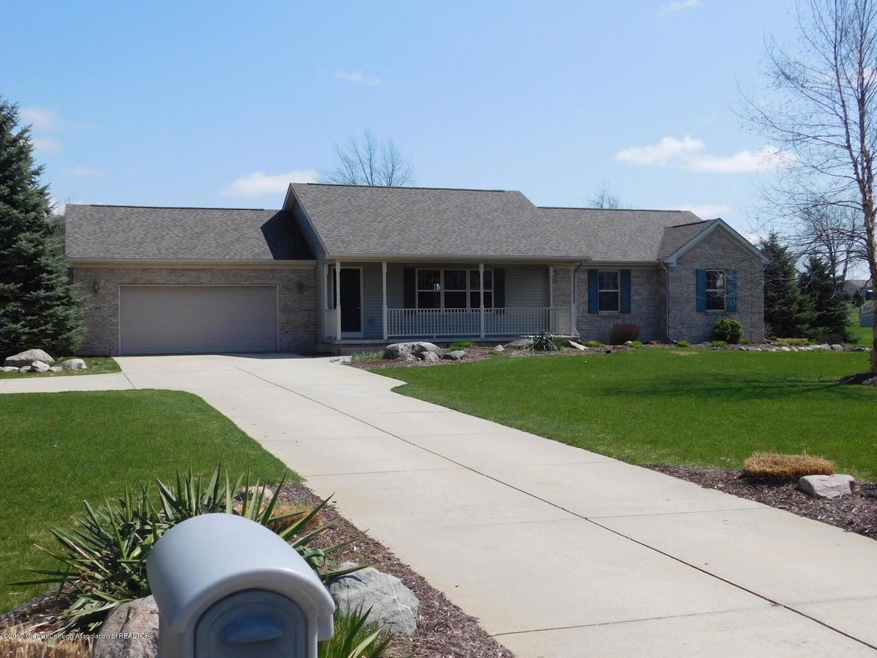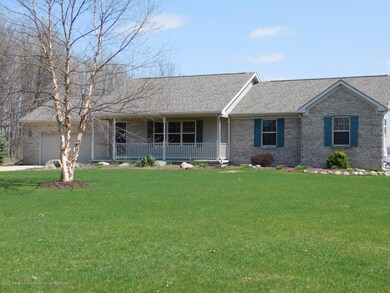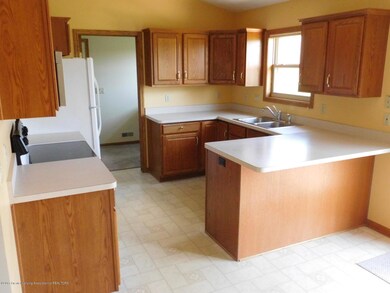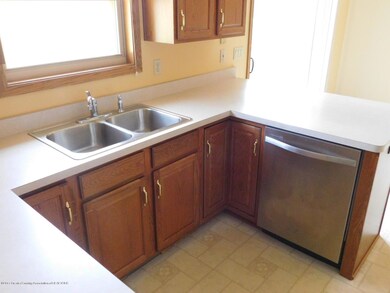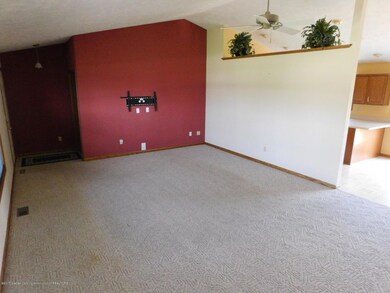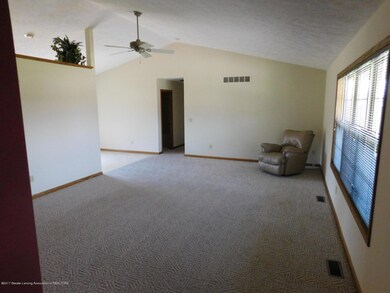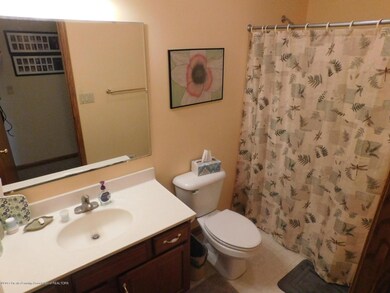
1396 Nicholas Ln Charlotte, MI 48813
Estimated Value: $320,000 - $359,141
Highlights
- Deck
- Ranch Style House
- Cul-De-Sac
- Vaulted Ceiling
- Covered patio or porch
- Living Room
About This Home
As of June 2017Welcome to 1396 Nicholas Lane. Located in a nice country subdivision on a large 1+ acre lot, this well kept Ranch features 3 bedrooms, 2 full baths, main floor laundry, vaulted ceilings and a full basement with several egress windows.
Last Agent to Sell the Property
Andrew Shafer
WEICHERT, REALTORS- Emerald Properties License #6501385839 Listed on: 04/14/2017
Last Buyer's Agent
Scott Cooper
WEICHERT, REALTORS- Emerald Properties License #6502352676
Home Details
Home Type
- Single Family
Est. Annual Taxes
- $2,210
Year Built
- Built in 2001
Lot Details
- 1.27 Acre Lot
- Lot Dimensions are 162x334
- Cul-De-Sac
- West Facing Home
Parking
- 2 Car Garage
- Parking Storage or Cabinetry
- Garage Door Opener
Home Design
- Ranch Style House
- Brick Exterior Construction
- Shingle Roof
- Vinyl Siding
Interior Spaces
- 1,480 Sq Ft Home
- Vaulted Ceiling
- Ceiling Fan
- Living Room
- Dining Room
- Fire and Smoke Detector
Kitchen
- Electric Oven
- Range
- Microwave
- Dishwasher
- Laminate Countertops
Bedrooms and Bathrooms
- 3 Bedrooms
- 2 Full Bathrooms
Laundry
- Laundry on main level
- Dryer
- Washer
Basement
- Basement Fills Entire Space Under The House
- Basement Window Egress
Outdoor Features
- Deck
- Covered patio or porch
- Shed
Utilities
- Forced Air Heating and Cooling System
- Heating System Uses Natural Gas
- Vented Exhaust Fan
- Well
- Gas Water Heater
- Water Softener is Owned
- Septic Tank
- High Speed Internet
- Satellite Dish
Community Details
- Autumn Woods Subdivision
Ownership History
Purchase Details
Home Financials for this Owner
Home Financials are based on the most recent Mortgage that was taken out on this home.Purchase Details
Home Financials for this Owner
Home Financials are based on the most recent Mortgage that was taken out on this home.Similar Homes in Charlotte, MI
Home Values in the Area
Average Home Value in this Area
Purchase History
| Date | Buyer | Sale Price | Title Company |
|---|---|---|---|
| Munson Ronald O | $203,000 | Attorney | |
| Grescowle Debra A | $45,000 | Diversified National Title |
Mortgage History
| Date | Status | Borrower | Loan Amount |
|---|---|---|---|
| Open | Munson Ronald O | $50,000 | |
| Previous Owner | Grescowle Debra A | $144,800 | |
| Previous Owner | Grescowle Debra A | $113,046 | |
| Previous Owner | Grescowle Debra A | $118,750 | |
| Previous Owner | Anderson David E | $141,400 |
Property History
| Date | Event | Price | Change | Sq Ft Price |
|---|---|---|---|---|
| 06/02/2017 06/02/17 | Sold | $203,000 | -6.8% | $137 / Sq Ft |
| 04/12/2017 04/12/17 | Price Changed | $217,900 | -0.9% | $147 / Sq Ft |
| 03/17/2017 03/17/17 | For Sale | $219,900 | -- | $149 / Sq Ft |
Tax History Compared to Growth
Tax History
| Year | Tax Paid | Tax Assessment Tax Assessment Total Assessment is a certain percentage of the fair market value that is determined by local assessors to be the total taxable value of land and additions on the property. | Land | Improvement |
|---|---|---|---|---|
| 2024 | $1,304 | $172,300 | $0 | $0 |
| 2023 | $1,242 | $160,050 | $0 | $0 |
| 2022 | $3,127 | $135,600 | $0 | $0 |
| 2021 | $3,004 | $130,800 | $0 | $0 |
| 2020 | $2,928 | $137,050 | $0 | $0 |
| 2019 | $2,890 | $123,200 | $0 | $0 |
| 2018 | $2,946 | $96,550 | $0 | $0 |
| 2017 | $2,255 | $98,650 | $0 | $0 |
| 2016 | -- | $91,750 | $0 | $0 |
| 2015 | -- | $93,100 | $0 | $0 |
| 2014 | -- | $76,551 | $0 | $0 |
| 2013 | -- | $87,200 | $0 | $0 |
Agents Affiliated with this Home
-
A
Seller's Agent in 2017
Andrew Shafer
WEICHERT, REALTORS- Emerald Properties
-
S
Buyer's Agent in 2017
Scott Cooper
WEICHERT, REALTORS- Emerald Properties
Map
Source: Greater Lansing Association of Realtors®
MLS Number: 214030
APN: 110-042-000-010-00
- 1266 Nicholas Ln
- 0 Nicholas Ln
- 2821 Packard Hwy
- 1077 Gidner Rd
- 3215 E Crandell Dr Unit 2932
- 3426 E Daryls Way
- 1761 Lansing Rd
- 2468 Lansing Rd
- 924 Chads Way
- 0 Packard Hwy
- 884 Ottawa Ct Unit 7
- 0 Parcel D Pinebluff Dr Unit 287407
- 429 Sumpter St
- 2122 E Vermontville Hwy
- 2942 Twelve Oaks Dr Unit 27
- 311 N Washington St
- 318 N Cochran Ave
- 1443 Brookfield Rd
- 922 High St
- 0 Pinebluff Dr Parcel O Unit 258041
- 1396 Nicholas Ln
- 1350 Nicholas Ln Unit 9
- 1399 Nicholas Ln
- 1454 Nicholas Ln
- 1454 Nicholas Ln
- 1359 Nicholas Ln Unit 19
- 1330 Nicholas Ln
- 1441 Nicholas Ln Unit 17
- 1337 Nicholas Ln Unit 20
- 1470 Nicholas Ln
- 1302 Nicholas Ln
- 1463 Nicholas Ln
- 1277 Nicholas Ln Unit 22
- 1498 Nicholas Ln
- 1266 Nicholas Ln Unit 6
- 1497 Nicholas Ln
- 1497 Nicholas Ln Unit 15
- 1253 Andre Ave
- 1259 Nicholas Ln Unit 23
- 2370 Brookmead Way
