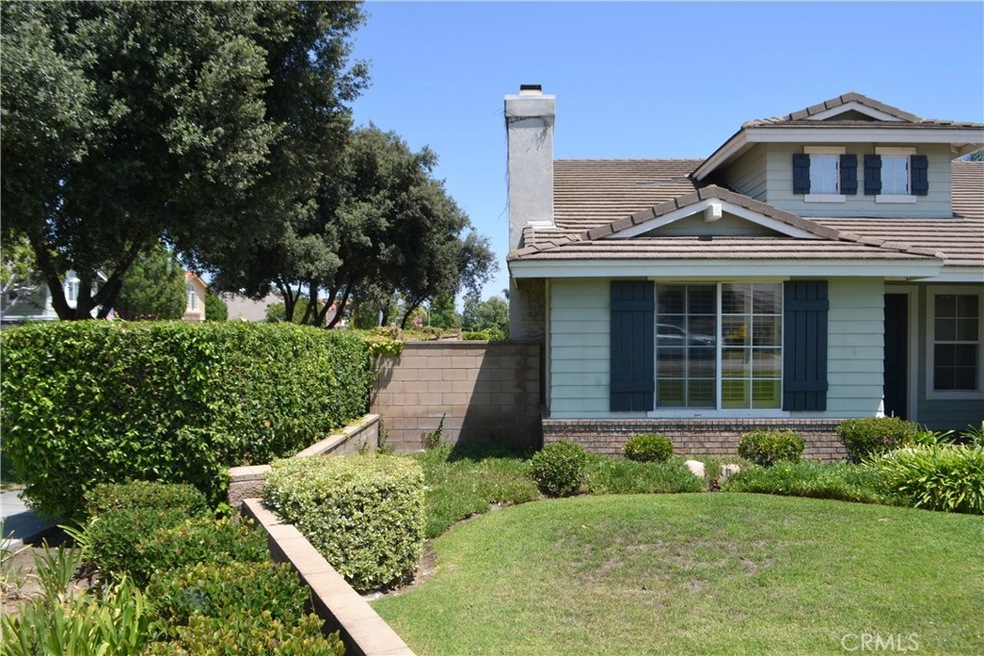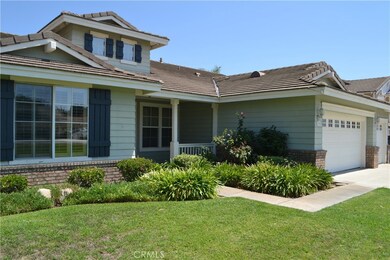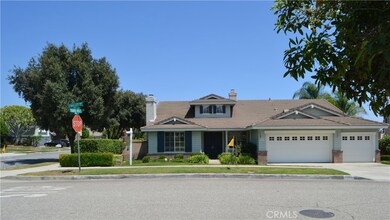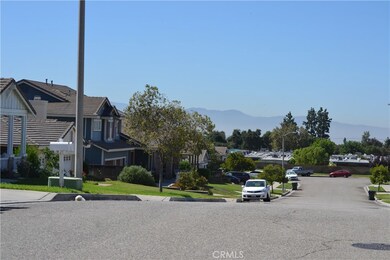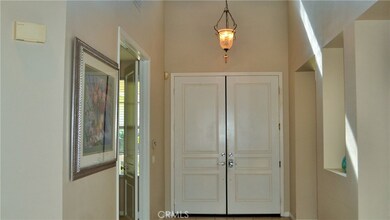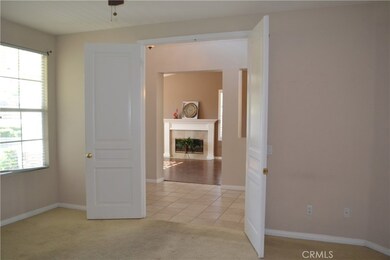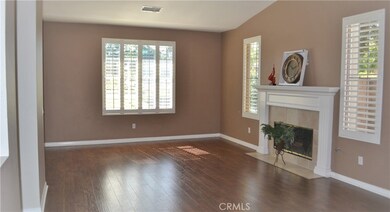
1396 Omalley Way Upland, CA 91786
Estimated Value: $1,096,000 - $1,137,000
Highlights
- Back Bay Views
- Primary Bedroom Suite
- Cathedral Ceiling
- Pioneer Junior High School Rated A-
- Open Floorplan
- Wood Flooring
About This Home
As of November 2021Nice and quiet location in the City of Upland with the lower property Tax. This unique " single story" home with a higher cathedral ceiling. Bright and airly open floor plan throught out the whole house. 4 Bedrooms and 3 Bathrooms, one of the larger and over oversize lot which Build on year of 2000. Hard to find single story home with a large great room as a family room plus a formal living room and dining room. Two fireplaces living room and family room, hard wood flooring and tile. All the rooms are very spacious with over average higher ceilings. Kitchen has upgraded counter tops and breakfast bar off family room. Separate eating area right off kitchen and family room. Large master suite with two of other jack and jill bathrooms. Large indoor laundry with 3 car attached garage. Fully landscaped with a aluminum wood patio cover. located on a cul-de-sac in a very desirable school district. Easy to access Freeway, shopping and school
Home Details
Home Type
- Single Family
Est. Annual Taxes
- $9,608
Year Built
- Built in 2000
Lot Details
- 0.27 Acre Lot
- Cul-De-Sac
- Corner Lot
- Flag Lot
- Front Yard Sprinklers
- Garden
- Back and Front Yard
Parking
- 3 Car Direct Access Garage
- Parking Available
- Front Facing Garage
- Driveway
Home Design
- Turnkey
- Tile Roof
Interior Spaces
- 3,090 Sq Ft Home
- 1-Story Property
- Open Floorplan
- Cathedral Ceiling
- Ceiling Fan
- Skylights
- Recessed Lighting
- Shutters
- Double Door Entry
- Panel Doors
- Family Room with Fireplace
- Family Room Off Kitchen
- Living Room with Fireplace
- Dining Room
- Back Bay Views
- Laundry Room
Kitchen
- Breakfast Area or Nook
- Open to Family Room
- Breakfast Bar
- Butlers Pantry
- Double Oven
- Gas Oven
- Built-In Range
- Dishwasher
- Kitchen Island
- Granite Countertops
- Built-In Trash or Recycling Cabinet
- Utility Sink
Flooring
- Wood
- Carpet
- Tile
Bedrooms and Bathrooms
- 4 Main Level Bedrooms
- Primary Bedroom Suite
- 3 Full Bathrooms
- Dual Sinks
- Dual Vanity Sinks in Primary Bathroom
- Bathtub with Shower
- Walk-in Shower
Home Security
- Fire and Smoke Detector
- Fire Sprinkler System
Outdoor Features
- Open Patio
- Exterior Lighting
- Front Porch
Schools
- Sycamore Elementary School
- Pioneer Middle School
- Upland High School
Utilities
- Forced Air Heating and Cooling System
- Phone Available
- Cable TV Available
Community Details
- No Home Owners Association
Listing and Financial Details
- Tax Lot 16
- Tax Tract Number 15931
- Assessor Parcel Number 1006451360000
Ownership History
Purchase Details
Purchase Details
Home Financials for this Owner
Home Financials are based on the most recent Mortgage that was taken out on this home.Purchase Details
Home Financials for this Owner
Home Financials are based on the most recent Mortgage that was taken out on this home.Purchase Details
Purchase Details
Home Financials for this Owner
Home Financials are based on the most recent Mortgage that was taken out on this home.Purchase Details
Purchase Details
Similar Homes in Upland, CA
Home Values in the Area
Average Home Value in this Area
Purchase History
| Date | Buyer | Sale Price | Title Company |
|---|---|---|---|
| Jason And Laura Wright Family Trust | -- | None Listed On Document | |
| Wright Jason | $860,000 | Old Republic Title Company | |
| Wu Dong | $620,000 | Fidelity National Title Co | |
| Banker David Wayne | -- | None Available | |
| Banker David W | -- | Fidelity Natl | |
| Banker David W | $400,000 | Old Republic Title Company | |
| Banker David W | -- | Old Republic Title Company |
Mortgage History
| Date | Status | Borrower | Loan Amount |
|---|---|---|---|
| Previous Owner | Wright Jason | $688,000 | |
| Previous Owner | Wu Dong | $372,000 | |
| Previous Owner | Banker David W | $90,000 | |
| Previous Owner | Banker David Wayne | $346,000 | |
| Previous Owner | Banker David W | $332,000 | |
| Previous Owner | Banker David W | $360,000 |
Property History
| Date | Event | Price | Change | Sq Ft Price |
|---|---|---|---|---|
| 11/01/2021 11/01/21 | Sold | $860,000 | 0.0% | $278 / Sq Ft |
| 09/21/2021 09/21/21 | Pending | -- | -- | -- |
| 09/16/2021 09/16/21 | Off Market | $860,000 | -- | -- |
| 09/06/2021 09/06/21 | Price Changed | $850,000 | -6.6% | $275 / Sq Ft |
| 08/26/2021 08/26/21 | Price Changed | $910,000 | -5.2% | $294 / Sq Ft |
| 08/04/2021 08/04/21 | For Sale | $960,000 | +11.6% | $311 / Sq Ft |
| 07/15/2021 07/15/21 | Off Market | $860,000 | -- | -- |
| 07/03/2021 07/03/21 | For Sale | $1,050,000 | 0.0% | $340 / Sq Ft |
| 04/29/2018 04/29/18 | Rented | $3,100 | +1.6% | -- |
| 04/29/2018 04/29/18 | For Rent | $3,050 | 0.0% | -- |
| 04/22/2018 04/22/18 | Off Market | $3,050 | -- | -- |
| 03/19/2018 03/19/18 | Price Changed | $3,050 | 0.0% | $1 / Sq Ft |
| 03/19/2018 03/19/18 | For Rent | $3,050 | -1.6% | -- |
| 02/26/2018 02/26/18 | Off Market | $3,100 | -- | -- |
| 02/21/2018 02/21/18 | For Rent | $3,100 | 0.0% | -- |
| 07/18/2013 07/18/13 | Sold | $620,000 | -1.6% | $201 / Sq Ft |
| 06/02/2013 06/02/13 | Price Changed | $630,000 | -3.1% | $204 / Sq Ft |
| 05/20/2013 05/20/13 | For Sale | $650,000 | -- | $210 / Sq Ft |
Tax History Compared to Growth
Tax History
| Year | Tax Paid | Tax Assessment Tax Assessment Total Assessment is a certain percentage of the fair market value that is determined by local assessors to be the total taxable value of land and additions on the property. | Land | Improvement |
|---|---|---|---|---|
| 2024 | $9,608 | $894,744 | $313,160 | $581,584 |
| 2023 | $9,465 | $877,200 | $307,020 | $570,180 |
| 2022 | $9,335 | $860,000 | $301,000 | $559,000 |
| 2021 | $7,724 | $702,155 | $245,754 | $456,401 |
| 2020 | $7,513 | $694,955 | $243,234 | $451,721 |
| 2019 | $7,486 | $681,329 | $238,465 | $442,864 |
| 2018 | $7,301 | $667,969 | $233,789 | $434,180 |
| 2017 | $7,089 | $654,872 | $229,205 | $425,667 |
| 2016 | $6,845 | $642,032 | $224,711 | $417,321 |
| 2015 | $6,688 | $632,388 | $221,336 | $411,052 |
| 2014 | $6,515 | $620,000 | $217,000 | $403,000 |
Agents Affiliated with this Home
-
Peggy Sun

Seller's Agent in 2021
Peggy Sun
First Team Real Estate
(909) 263-5935
1 in this area
4 Total Sales
-
David Gonzalez

Buyer's Agent in 2021
David Gonzalez
DAVID GONZALEZ BROKER
(951) 237-4096
3 in this area
60 Total Sales
-

Seller's Agent in 2013
Dana McCausland
Century 21 Beachside
(909) 215-7404
8 in this area
194 Total Sales
Map
Source: California Regional Multiple Listing Service (CRMLS)
MLS Number: TR21144577
APN: 1006-451-36
- 1388 Omalley Way
- 1046 W Westridge Ct
- 1193 W Molly Ct
- 1363 N San Antonio Ave
- 1263 Sandra Ct
- 1244 N Albright Ave
- 1367 W Notre Dame St
- 685 Atlantic Ct
- 1201 N San Antonio Ave
- 1482 Bibiana Way
- 1589 Palomino Ave
- 785 W Aster St
- 1572 Wedgewood Way
- 1418 Lemonwood Dr W
- 1365 Wilson Ave
- 1271 N Tulare Way
- 1468 Lemon Grove Dr
- 890 El Mirador
- 1424 Springfield St
- 370 W 13th St
- 1396 Omalley Way
- 1396 N O'Malley Way
- 1048 W 14th St
- 1382 Omalley Way
- 1049 W Notre Dame St
- 1059 W 14th St
- 1071 W 14th St
- 1397 Omalley Way
- 1047 W 14th St
- 1036 W 14th St
- 1389 Omalley Way
- 1083 W 14th St
- 1033 W Notre Dame St
- 1376 Omalley Way
- 1035 W 14th St
- 1383 Omalley Way
- 1097 W 14th St
- 1018 W 14th St
- 1070 W Westridge Ct
- 1058 W Westridge Ct
