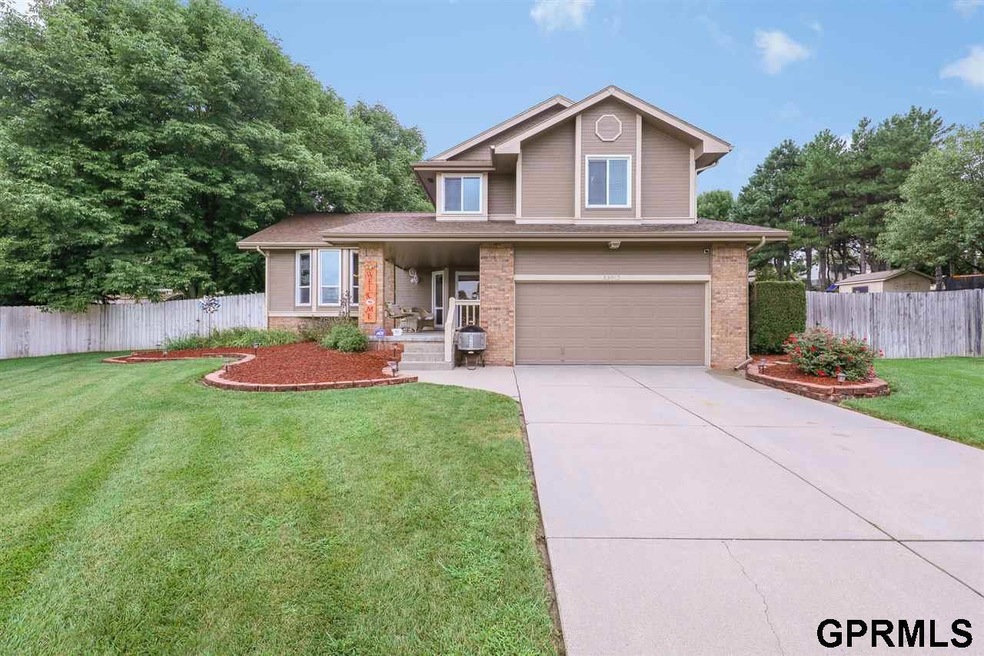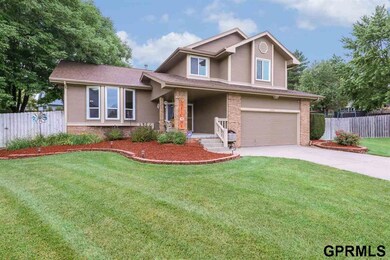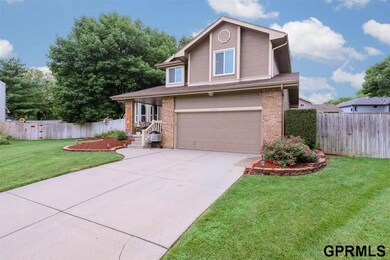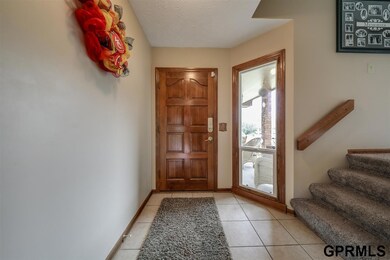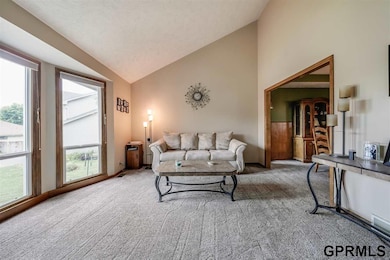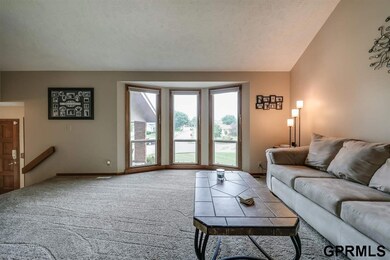
13962 Olive Cir Omaha, NE 68138
Chalco NeighborhoodEstimated Value: $363,000 - $375,025
Highlights
- Spa
- Traditional Architecture
- Formal Dining Room
- Deck
- Whirlpool Bathtub
- Porch
About This Home
As of October 20194 Bedroom, 3 bath home with dreamy front porch swing in Stonybrook South. One of the largest lots in the neighborhood perfect for the entertainer. Includes above ground swimming pool with deck offering plenty of room for poolside seating. Main floor includes living room, formal dining room, half bath & family room with gas starter fireplace. Walk out to your back yard patio. Eat-in kitchen with pantry & wine rack. Large ensuite has double closets, double sinks & Whirlpool tub. Finished lower level. Oversized garage & shed offer extra storage. Fully fenced yard. All the expensive updates have already been done. All new windows & sliding patio door ’12-’15. Furnace replaced ’12. Roof replaced ’13. New water heater ’15. Exterior of house painted ’15. New carpet main floor & above ’16. Pool liner, sand filter & pump all new ’19. Water softener. Two neighborhood parks to enjoy. Amazing Home Owner Association organizes annual Easter egg hunt, Fourth of July picnic & more throughout the year.
Last Agent to Sell the Property
Better Homes and Gardens R.E. License #20060450 Listed on: 08/23/2019

Home Details
Home Type
- Single Family
Est. Annual Taxes
- $3,599
Year Built
- Built in 1989
Lot Details
- 0.28 Acre Lot
- Lot Dimensions are 133.8 x 13.9 x 146.7 x 51.9 x 95.3
- Property is Fully Fenced
- Privacy Fence
- Wood Fence
- Sprinkler System
HOA Fees
- $2 Monthly HOA Fees
Parking
- 2 Car Attached Garage
- Garage Door Opener
Home Design
- Traditional Architecture
- Brick Exterior Construction
- Block Foundation
- Composition Roof
- Hardboard
Interior Spaces
- 3-Story Property
- Ceiling Fan
- Gas Log Fireplace
- Window Treatments
- Family Room with Fireplace
- Formal Dining Room
- Basement
- Basement Windows
Kitchen
- Oven or Range
- Microwave
- Dishwasher
- Disposal
Flooring
- Wall to Wall Carpet
- Laminate
- Ceramic Tile
Bedrooms and Bathrooms
- 4 Bedrooms
- Dual Sinks
- Whirlpool Bathtub
- Shower Only
- Spa Bath
Pool
- Spa
- Above Ground Pool
Outdoor Features
- Deck
- Patio
- Shed
- Porch
Schools
- Norman Rockwell Elementary School
- Millard Central Middle School
- Millard South High School
Utilities
- Humidifier
- Forced Air Heating and Cooling System
- Heating System Uses Gas
- Private Water Source
- Water Softener
- Private Sewer
- Cable TV Available
Community Details
- Stonybrook South Association
- Stonybrook South Subdivision
Listing and Financial Details
- Assessor Parcel Number 010939113
- Tax Block 47
Ownership History
Purchase Details
Home Financials for this Owner
Home Financials are based on the most recent Mortgage that was taken out on this home.Purchase Details
Home Financials for this Owner
Home Financials are based on the most recent Mortgage that was taken out on this home.Purchase Details
Home Financials for this Owner
Home Financials are based on the most recent Mortgage that was taken out on this home.Purchase Details
Home Financials for this Owner
Home Financials are based on the most recent Mortgage that was taken out on this home.Similar Homes in the area
Home Values in the Area
Average Home Value in this Area
Purchase History
| Date | Buyer | Sale Price | Title Company |
|---|---|---|---|
| Nguyen Brandon Vu | $249,000 | Ambassador Title Services | |
| Lovings Thomas E | $169,000 | Multiple | |
| Oneal Timothy K | $175,000 | Sts | |
| Mullaney Dennis | $165,000 | Dakota Title & Escrow Co |
Mortgage History
| Date | Status | Borrower | Loan Amount |
|---|---|---|---|
| Open | Nguyen Brandon Vu | $234,685 | |
| Closed | Nguyen Brandon Vu | $236,550 | |
| Previous Owner | Lovings Thomas E | $20,000 | |
| Previous Owner | Lovings Thomas E | $161,798 | |
| Previous Owner | Lovings Thomas E | $170,063 | |
| Previous Owner | Lovings Thomas E | $166,388 | |
| Previous Owner | Oneal Timothy K | $140,000 | |
| Previous Owner | Oneal Timothy K | $26,250 | |
| Previous Owner | Mullaney Dennis | $117,000 |
Property History
| Date | Event | Price | Change | Sq Ft Price |
|---|---|---|---|---|
| 10/04/2019 10/04/19 | Sold | $249,000 | 0.0% | $98 / Sq Ft |
| 08/28/2019 08/28/19 | Off Market | $249,000 | -- | -- |
| 08/26/2019 08/26/19 | Pending | -- | -- | -- |
| 08/23/2019 08/23/19 | For Sale | $250,000 | -- | $99 / Sq Ft |
Tax History Compared to Growth
Tax History
| Year | Tax Paid | Tax Assessment Tax Assessment Total Assessment is a certain percentage of the fair market value that is determined by local assessors to be the total taxable value of land and additions on the property. | Land | Improvement |
|---|---|---|---|---|
| 2024 | $5,203 | $325,983 | $46,000 | $279,983 |
| 2023 | $5,203 | $288,562 | $39,000 | $249,562 |
| 2022 | $5,054 | $259,879 | $37,000 | $222,879 |
| 2021 | $4,688 | $234,561 | $35,000 | $199,561 |
| 2020 | $4,263 | $223,322 | $35,000 | $188,322 |
| 2019 | $3,763 | $196,261 | $35,000 | $161,261 |
| 2018 | $3,599 | $183,022 | $28,000 | $155,022 |
| 2017 | $3,393 | $175,739 | $28,000 | $147,739 |
| 2016 | $3,642 | $169,852 | $28,000 | $141,852 |
| 2015 | $3,437 | $159,342 | $28,000 | $131,342 |
| 2014 | $3,285 | $151,859 | $28,000 | $123,859 |
| 2012 | -- | $148,032 | $28,000 | $120,032 |
Agents Affiliated with this Home
-
Megan Sgourakis

Seller's Agent in 2019
Megan Sgourakis
Better Homes and Gardens R.E.
(402) 578-6223
1 in this area
39 Total Sales
-
Dino Sgourakis

Seller Co-Listing Agent in 2019
Dino Sgourakis
Better Homes and Gardens R.E.
(402) 301-4454
13 Total Sales
-
Angie Turner

Buyer's Agent in 2019
Angie Turner
BHHS Ambassador Real Estate
(402) 612-3888
49 Total Sales
Map
Source: Great Plains Regional MLS
MLS Number: 21919402
APN: 010939113
- 7327 S 140th Ave
- 14006 Lillian Cir
- 13952 Frederick Cir
- 7224 S 141st St
- 14114 Borman Cir
- 14504 Josephine St
- 13814 Polk Cir
- 6710 S 142nd St
- 13501 Gertrude St
- 7511 S 147th St
- 13456 Margo St
- 13429 Redwood St
- 6387 S 139th Cir
- 6361 S 140th Ave
- 13253 Josephine St
- 14729 Monroe St
- 6318 S 139th St
- 13014 Chandler St
- 15010 Chalco Pointe Cir
- 14034 Washington St
- 13962 Olive Cir
- 13958 Olive Cir
- 13957 Olive Cir
- 7323 S 140th Ave
- 7401 S 140th Ave
- 7319 S 140th Ave
- 13954 Olive Cir
- 7405 S 140th Ave
- 13955 Frederick Cir
- 13959 Frederick Cir
- 13953 Olive Cir
- 13955 Frederick Ave
- 7315 S 140th Ave
- 7413 S 140th Ave
- 13959 Frederick Cir
- 7352 S 139th Ave
- 7421 S 140th Ave
- 7311 S 140th Ave
- 7330 S 140th Ave
- 7320 S 140th Ave
