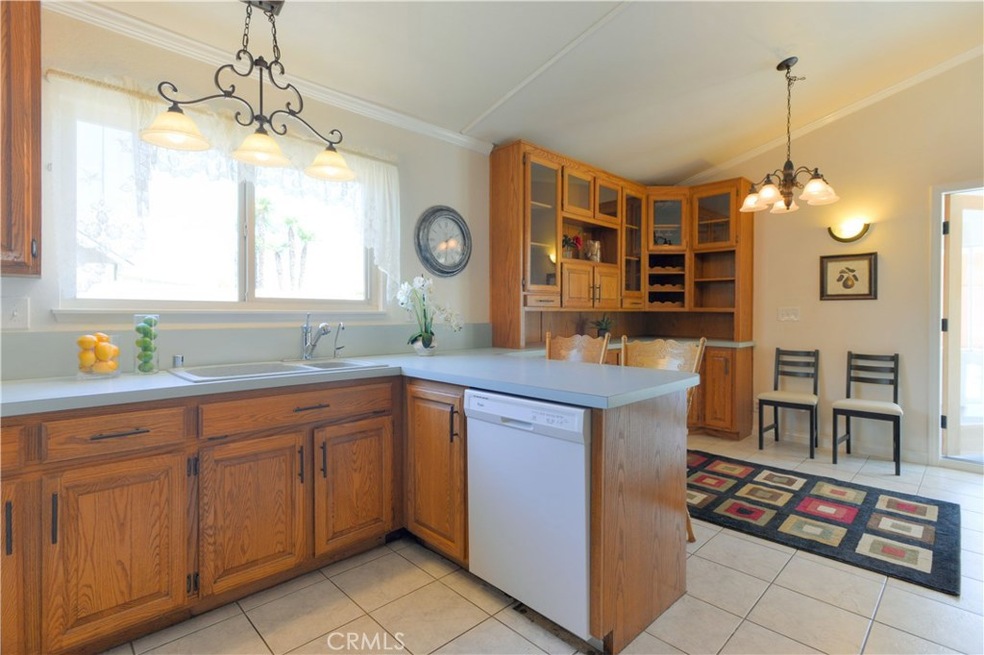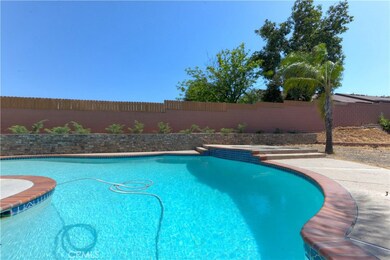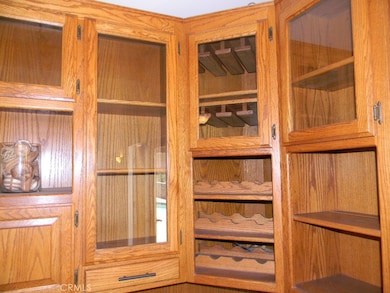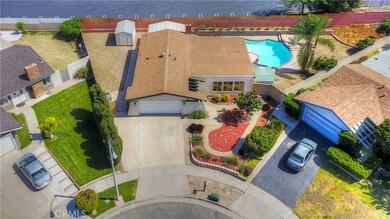
1397 Ivy Cir Corona, CA 92879
Estimated Value: $664,000 - $706,000
Highlights
- In Ground Pool
- Cathedral Ceiling
- No HOA
- El Cerrito Middle School Rated A-
- Pool View
- Cul-De-Sac
About This Home
As of May 2017Beautifully upgraded Pool home in a Highly desired location at the end of a Cul-de-Sac with an extra-large pie-shaped lot that has total privacy with Fantastic drought tolerant landscaping front & back, a nicely upgraded kitchen opening to large living room with vaulted ceilings, a totally open floor plan, a Newer HVAC system, Vinyl windows, a light and bright enclosed sunroom, all with artistic designs at every turn and meticulously clean! Redone kitchen has rich oak cabinetry with glass faces, a two seater breakfast bar,Whirlpool 4 burner range,Whirlpool dishwasher & microwave, newer light fixtures,an extra large pantry with Pull outs and a lighted ceiling fan. Incredible Double-wide backyard w/ sparkling pool (w/newer pump), extra-large tough shed, palm trees & stacked stone planters, plenty of room for entertaining,custom brick coping and tile around pool. Gorgeous tile flooring thru-out, vaulted ceilings, crown molding and vinyl sliders. Brick fireplace w/brick facade & hearth, large formal dining room w/ elegant chandelier. New siding on the front, extra tall baseboards, Newer rollup garage door.Fantastic enclosed sunroom perfect for pool play area. Partial copper plumbing, an additional aluminum shed, and plenty of room in back for garden area or lawn. Scraped ceilings, meticulously clean bathrooms, master has a walk-in closet. New carpet and freshly painted interior, water softener, even Possible RV parking on extra wide driveway. A gem not to be missed!
Last Agent to Sell the Property
Keller Williams Realty License #01338671 Listed on: 04/17/2017

Home Details
Home Type
- Single Family
Est. Annual Taxes
- $5,138
Year Built
- Built in 1972
Lot Details
- 0.28 Acre Lot
- Cul-De-Sac
- Block Wall Fence
- Property is zoned R1
Parking
- 2 Car Attached Garage
- Parking Available
- RV Potential
Home Design
- Partial Copper Plumbing
Interior Spaces
- 1,166 Sq Ft Home
- Cathedral Ceiling
- Ceiling Fan
- Fireplace Features Masonry
- Double Pane Windows
- Living Room with Fireplace
- Dining Room
- Tile Flooring
- Pool Views
- Laundry Room
Kitchen
- Gas Range
- Microwave
- Dishwasher
Bedrooms and Bathrooms
- 3 Main Level Bedrooms
- Walk-In Closet
- 2 Full Bathrooms
- Bathtub with Shower
Outdoor Features
- In Ground Pool
- Enclosed patio or porch
- Shed
Location
- Suburban Location
Utilities
- Central Heating and Cooling System
- Sewer Paid
Community Details
- No Home Owners Association
Listing and Financial Details
- Tax Lot 37
- Tax Tract Number 4391
- Assessor Parcel Number 111253015
Ownership History
Purchase Details
Home Financials for this Owner
Home Financials are based on the most recent Mortgage that was taken out on this home.Purchase Details
Home Financials for this Owner
Home Financials are based on the most recent Mortgage that was taken out on this home.Purchase Details
Purchase Details
Home Financials for this Owner
Home Financials are based on the most recent Mortgage that was taken out on this home.Similar Homes in Corona, CA
Home Values in the Area
Average Home Value in this Area
Purchase History
| Date | Buyer | Sale Price | Title Company |
|---|---|---|---|
| Mason Michael D | -- | Unisource | |
| Mason Michael D | $402,000 | First American Title Company | |
| Kbventure Living Trust | -- | None Available | |
| Matthews Kristi | $153,000 | Orange Coast Title |
Mortgage History
| Date | Status | Borrower | Loan Amount |
|---|---|---|---|
| Open | Mason Michael D | $100,000 | |
| Open | Mason Michael D | $456,000 | |
| Closed | Mason Michael D | $417,066 | |
| Closed | Mason Michael D | $413,105 | |
| Closed | Mason Michael D | $381,900 | |
| Previous Owner | Matthews Kristi | $19,333 | |
| Previous Owner | Matthews Kristi | $100,000 | |
| Previous Owner | Matthews Kristi | $40,000 | |
| Previous Owner | Matthews Kristi | $139,000 | |
| Previous Owner | Matthews Kristi | $153,000 |
Property History
| Date | Event | Price | Change | Sq Ft Price |
|---|---|---|---|---|
| 05/22/2017 05/22/17 | Sold | $402,000 | +3.3% | $345 / Sq Ft |
| 04/26/2017 04/26/17 | Pending | -- | -- | -- |
| 04/17/2017 04/17/17 | For Sale | $389,000 | -- | $334 / Sq Ft |
Tax History Compared to Growth
Tax History
| Year | Tax Paid | Tax Assessment Tax Assessment Total Assessment is a certain percentage of the fair market value that is determined by local assessors to be the total taxable value of land and additions on the property. | Land | Improvement |
|---|---|---|---|---|
| 2023 | $5,138 | $448,434 | $89,239 | $359,195 |
| 2022 | $4,976 | $439,642 | $87,490 | $352,152 |
| 2021 | $4,878 | $431,023 | $85,775 | $345,248 |
| 2020 | $4,824 | $426,604 | $84,896 | $341,708 |
| 2019 | $8,230 | $418,240 | $83,232 | $335,008 |
| 2018 | $4,608 | $410,040 | $81,600 | $328,440 |
| 2017 | $2,347 | $214,250 | $86,070 | $128,180 |
| 2016 | $2,323 | $210,050 | $84,383 | $125,667 |
| 2015 | $2,272 | $206,896 | $83,116 | $123,780 |
| 2014 | $2,189 | $202,845 | $81,489 | $121,356 |
Agents Affiliated with this Home
-
Ron Arnold

Seller's Agent in 2017
Ron Arnold
Keller Williams Realty
(714) 457-4009
4 in this area
174 Total Sales
-
Madhav Sawhney

Buyer's Agent in 2017
Madhav Sawhney
Beach City Brokers
(310) 938-1668
8 Total Sales
Map
Source: California Regional Multiple Listing Service (CRMLS)
MLS Number: PW17081523
APN: 111-253-015
- 1143 Stone Pine Ln Unit A
- 1125 Aspen St
- 1109 Stone Pine Ln Unit D
- 992 Redwood Ct
- 983 Elsa Ct Unit D
- 891 Tangerine St
- 1721 Maxwell Ln Unit B
- 921 Boon Place Unit A
- 830 Aspen St
- 1550 Rimpau Ave Unit 42
- 1550 Rimpau Ave Unit 152
- 1550 Rimpau Ave Unit 35
- 1550 Rimpau Ave Unit 39
- 1550 Rimpau Ave Unit 52
- 1550 Rimpau Ave Unit 93
- 1550 Rimpau Ave Unit 159
- 1031 Ford St
- 1057 Circle City Dr
- 0 E 6th St
- 629 Ford St
- 1397 Ivy Cir
- 1392 Ivy Cir
- 1385 Ivy Cir
- 1171 Stone Pine Ln
- 1171 Stone Pine Ln Unit A
- 1171 Stone Pine Ln Unit B
- 1171 Stone Pine Ln Unit C
- 1171 Stone Pine Ln Unit D
- 1171 Stone Pine Ln Unit E
- 1171 Stone Pine Ln Unit F
- 1384 Ivy Cir
- 1371 Ivy Cir
- 1387 Elm Cir
- 1373 Elm Cir
- 1394 Birch Cir
- 1386 Birch Cir
- 1121 Birch St
- 1399 Birch Cir
- 1125 Birch St
- 1395 Elm Cir






