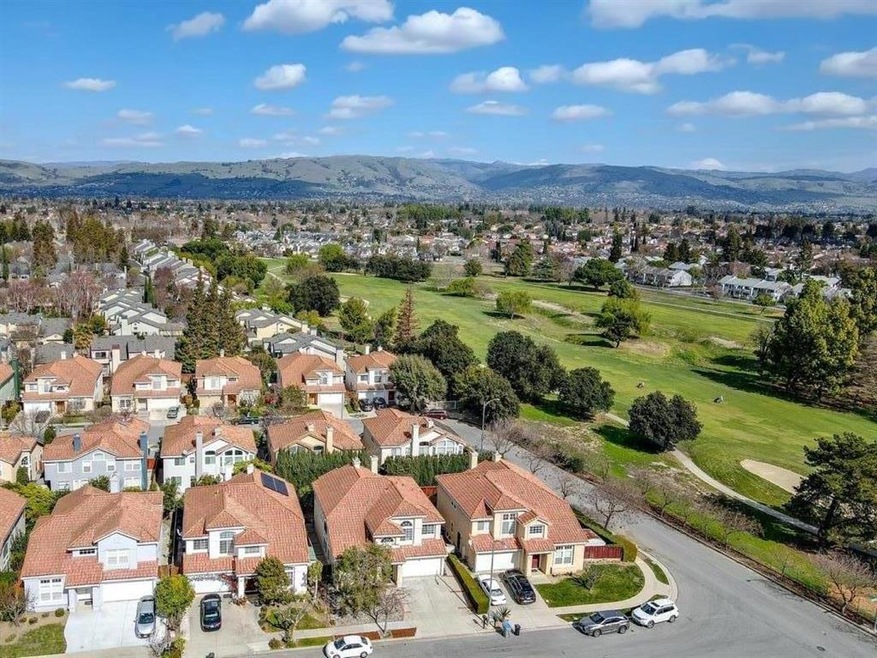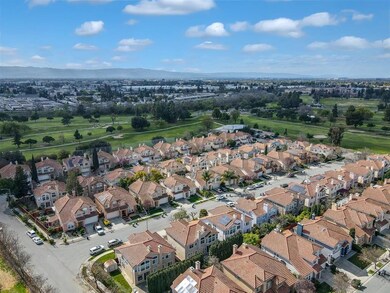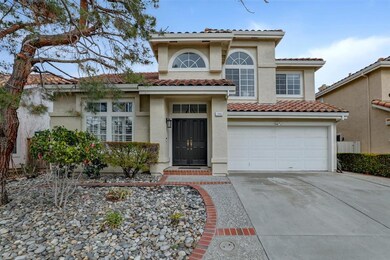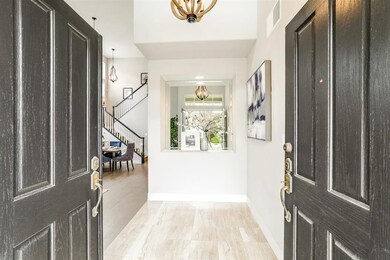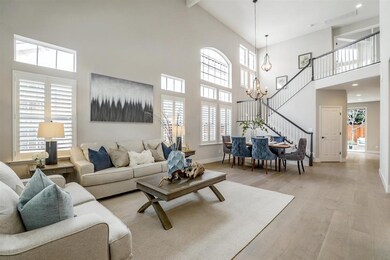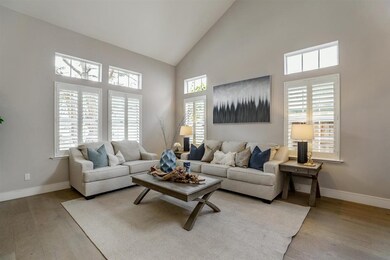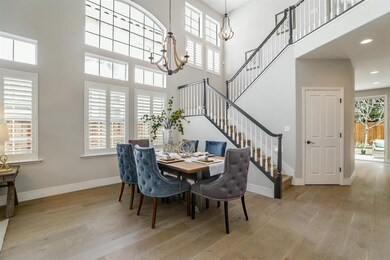
1398 De Falco Way San Jose, CA 95131
Townsend NeighborhoodHighlights
- Primary Bedroom Suite
- Fireplace in Primary Bedroom
- Soaking Tub in Primary Bathroom
- Morrill Middle School Rated A-
- Vaulted Ceiling
- Wood Flooring
About This Home
As of April 2021Fabulous Home nestled in one of the most prestigious areas of North Valley San Jose. Extensively remodeled in 2018, this amazing home has truly exceptional floor plan creates an entertainers dream home with designer features throughout. High ceilings and open spaces starting with a spacious living room flowing into a gorgeous Chef's kitchen and family room. Fine engineer flooring, high end materials, appliances and fixtures, numerous windows allowing for tons of natural light are just a few of the many amenities. Upstairs features elegant master suite with a beautiful master bathroom along with other 3 spacious guest bedrooms and a bathroom. 5th bedroom with bathroom on first floor. Ideally located in the center of Golf Course no through traffic. Convenient location with proximity to Costco, Ranch 99, H-Mart, shops, restaurants and parks. Great commute place with easy access to 101,880 & 280.
Last Agent to Sell the Property
Joyce Zhao
Compass License #01958319 Listed on: 03/11/2021

Home Details
Home Type
- Single Family
Est. Annual Taxes
- $25,650
Year Built
- 1993
Lot Details
- 4,134 Sq Ft Lot
Parking
- 2 Car Garage
- On-Street Parking
Home Design
- Slab Foundation
- Tile Roof
Interior Spaces
- 2,516 Sq Ft Home
- 2-Story Property
- Vaulted Ceiling
- Gas Fireplace
- Bay Window
- Family Room with Fireplace
- Combination Dining and Living Room
- Laundry Room
Kitchen
- Open to Family Room
- Built-In Oven
- Gas Cooktop
- Range Hood
- Microwave
- Dishwasher
- Quartz Countertops
Flooring
- Wood
- Tile
Bedrooms and Bathrooms
- 5 Bedrooms
- Fireplace in Primary Bedroom
- Primary Bedroom Suite
- Walk-In Closet
- Bathroom on Main Level
- 3 Full Bathrooms
- Dual Sinks
- Soaking Tub in Primary Bathroom
- Oversized Bathtub in Primary Bathroom
- Walk-in Shower
Utilities
- Forced Air Heating and Cooling System
- Vented Exhaust Fan
Ownership History
Purchase Details
Purchase Details
Home Financials for this Owner
Home Financials are based on the most recent Mortgage that was taken out on this home.Purchase Details
Home Financials for this Owner
Home Financials are based on the most recent Mortgage that was taken out on this home.Purchase Details
Purchase Details
Home Financials for this Owner
Home Financials are based on the most recent Mortgage that was taken out on this home.Purchase Details
Home Financials for this Owner
Home Financials are based on the most recent Mortgage that was taken out on this home.Similar Homes in the area
Home Values in the Area
Average Home Value in this Area
Purchase History
| Date | Type | Sale Price | Title Company |
|---|---|---|---|
| Grant Deed | -- | None Listed On Document | |
| Grant Deed | $2,090,000 | Fidelity National Title Co | |
| Interfamily Deed Transfer | -- | Chicago Title Company | |
| Grant Deed | $875,000 | Chicago Title Company | |
| Grant Deed | $800,000 | Commonwealth Land Title Co | |
| Grant Deed | $372,500 | Santa Clara Land Title Co |
Mortgage History
| Date | Status | Loan Amount | Loan Type |
|---|---|---|---|
| Previous Owner | $1,090,000 | New Conventional | |
| Previous Owner | $500,000 | Credit Line Revolving | |
| Previous Owner | $200,000 | Stand Alone Second | |
| Previous Owner | $95,180 | New Conventional | |
| Previous Owner | $30,000 | Credit Line Revolving | |
| Previous Owner | $200,000 | Unknown | |
| Previous Owner | $201,000 | Unknown | |
| Previous Owner | $199,000 | Unknown | |
| Previous Owner | $200,000 | No Value Available | |
| Previous Owner | $223,450 | No Value Available |
Property History
| Date | Event | Price | Change | Sq Ft Price |
|---|---|---|---|---|
| 04/20/2021 04/20/21 | Sold | $2,090,000 | +18.9% | $831 / Sq Ft |
| 03/13/2021 03/13/21 | Pending | -- | -- | -- |
| 03/11/2021 03/11/21 | For Sale | $1,758,000 | +100.9% | $699 / Sq Ft |
| 08/30/2012 08/30/12 | Sold | $875,000 | +5.4% | $348 / Sq Ft |
| 08/13/2012 08/13/12 | Pending | -- | -- | -- |
| 08/02/2012 08/02/12 | For Sale | $829,888 | -- | $330 / Sq Ft |
Tax History Compared to Growth
Tax History
| Year | Tax Paid | Tax Assessment Tax Assessment Total Assessment is a certain percentage of the fair market value that is determined by local assessors to be the total taxable value of land and additions on the property. | Land | Improvement |
|---|---|---|---|---|
| 2024 | $25,650 | $1,920,000 | $767,900 | $1,152,100 |
| 2023 | $25,050 | $1,865,000 | $746,000 | $1,119,000 |
| 2022 | $28,869 | $2,131,800 | $852,720 | $1,279,080 |
| 2021 | $13,999 | $995,151 | $398,060 | $597,091 |
| 2020 | $13,585 | $984,948 | $393,979 | $590,969 |
| 2019 | $13,071 | $965,636 | $386,254 | $579,382 |
| 2018 | $12,894 | $946,703 | $378,681 | $568,022 |
| 2017 | $12,986 | $928,141 | $371,256 | $556,885 |
| 2016 | $12,449 | $909,943 | $363,977 | $545,966 |
| 2015 | $12,310 | $896,276 | $358,510 | $537,766 |
| 2014 | $11,460 | $878,720 | $351,488 | $527,232 |
Agents Affiliated with this Home
-
J
Seller's Agent in 2021
Joyce Zhao
Compass
-
Sunmeet Anand

Buyer's Agent in 2021
Sunmeet Anand
WDB Realty & Finance Inc.
(510) 676-8683
1 in this area
229 Total Sales
-
D
Seller's Agent in 2012
David Liaw
Fortune Properties
Map
Source: MLSListings
MLS Number: ML81833564
APN: 241-29-123
- 1658 Parkview Green Cir
- 1767 Clove Ct
- 1291 Royal Crest Dr
- 1331 Araujo St
- 1656 Briarcrest Ct
- 900 Golden Wheel Park Dr Unit 9
- 900 Golden Wheel Park Dr Unit 130
- 900 Golden Wheel Unit 67
- 900 Golden Wheel Unit 18
- 1205 Rosebriar Way
- 1051 Sierra Rd
- 1037 Abruzzo Ln Unit 6
- 1410 Lundy Ave
- 1021 Onofrio Ln Unit 7
- 1146 Rosebriar Way
- 1011 Bellante Ln Unit 6
- 1507 New Bedford Ct
- 0 Lundy Ave
- 1068 Bigleaf Place Unit 402
- 1057 Foxglove Place Unit 202
