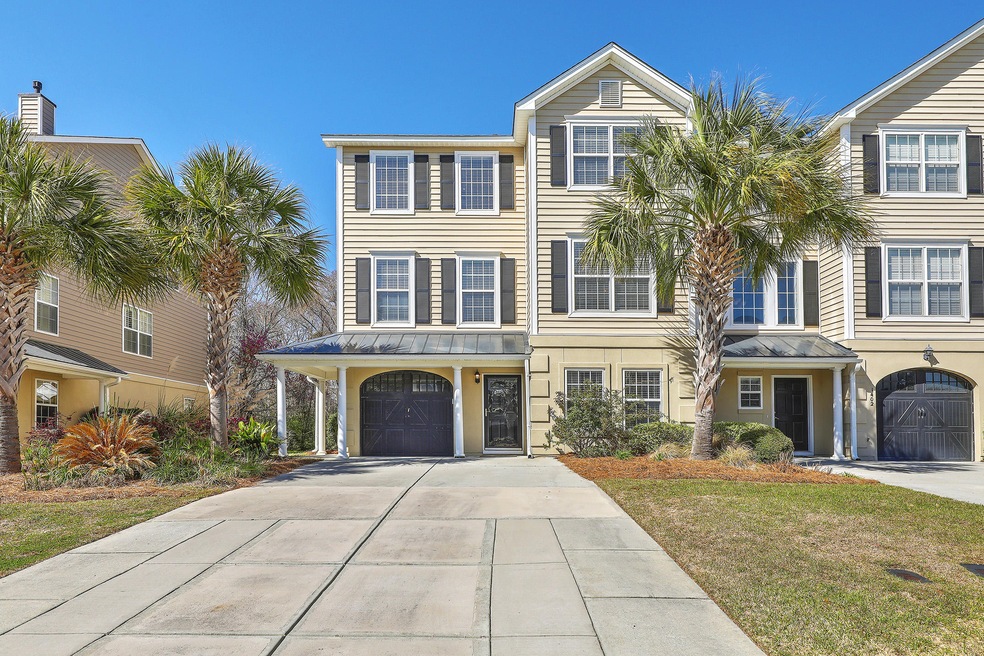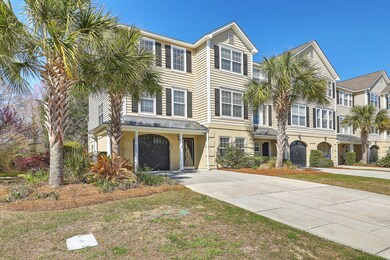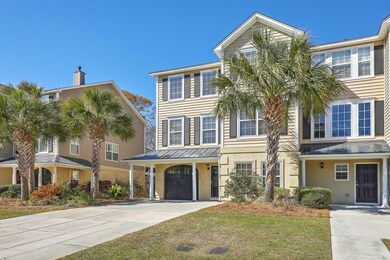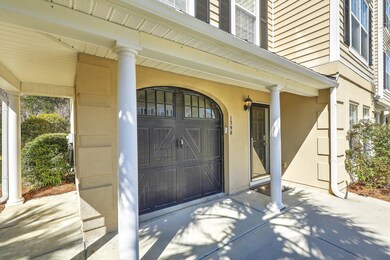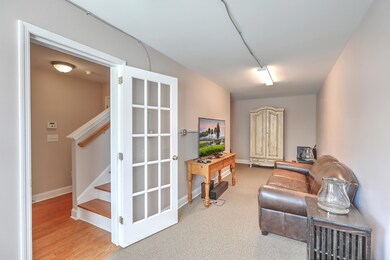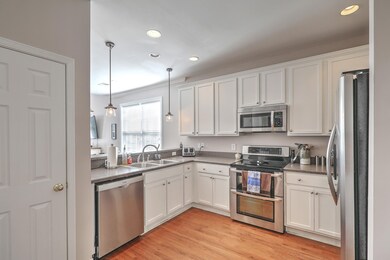
1398 Hamlin Park Cir Mount Pleasant, SC 29466
Six Mile NeighborhoodEstimated Value: $543,000 - $733,072
Highlights
- Fitness Center
- Sitting Area In Primary Bedroom
- Wooded Lot
- Jennie Moore Elementary School Rated A
- Pond
- Wood Flooring
About This Home
As of April 2018Welcome home to 1398 Hamlin Park Circle. This three story townhome in Hamlin Park looks like it is right out of a magazine. With 3 bedrooms and 3 full baths, this floorplan is functional and flexible. The first floor flex space is perfect for a playroom, large office, yoga studio or craft room. As soon as you walk up the staircase you can enter yet another flex space. A gorgeous family room flows into dining area and directly into the beautiful kitchen! With a suite right off the kitchen, this home offers tons of options! Master bedroom is spacious with attached sitting room. Perfect outdoor living space with a screened porch above and covered grilling deck below! Two car tandem garage is perfect for storage.
Last Agent to Sell the Property
32 South Properties, LLC License #78605 Listed on: 03/11/2018
Home Details
Home Type
- Single Family
Est. Annual Taxes
- $1,429
Year Built
- Built in 2006
Lot Details
- 4,792 Sq Ft Lot
- Irrigation
- Wooded Lot
HOA Fees
- $229 Monthly HOA Fees
Parking
- 2 Car Attached Garage
- Garage Door Opener
Home Design
- Raised Foundation
- Asphalt Roof
- Metal Roof
- Vinyl Siding
Interior Spaces
- 2,008 Sq Ft Home
- 3-Story Property
- Smooth Ceilings
- Ceiling Fan
- Family Room
- Combination Dining and Living Room
- Game Room
- Utility Room with Study Area
- Stacked Washer and Dryer
- Storm Doors
- Dishwasher
Flooring
- Wood
- Ceramic Tile
Bedrooms and Bathrooms
- 3 Bedrooms
- Sitting Area In Primary Bedroom
- Dual Closets
- Walk-In Closet
- 3 Full Bathrooms
- Garden Bath
Outdoor Features
- Pond
- Screened Patio
Schools
- Jennie Moore Elementary School
- Laing Middle School
- Wando High School
Utilities
- Cooling Available
- Heating Available
Community Details
Overview
- Hamlin Park Subdivision
Recreation
- Fitness Center
- Trails
Ownership History
Purchase Details
Home Financials for this Owner
Home Financials are based on the most recent Mortgage that was taken out on this home.Purchase Details
Home Financials for this Owner
Home Financials are based on the most recent Mortgage that was taken out on this home.Purchase Details
Purchase Details
Home Financials for this Owner
Home Financials are based on the most recent Mortgage that was taken out on this home.Purchase Details
Similar Homes in Mount Pleasant, SC
Home Values in the Area
Average Home Value in this Area
Purchase History
| Date | Buyer | Sale Price | Title Company |
|---|---|---|---|
| Ranieri Lori A | $336,000 | None Available | |
| Hoffman David J | $325,000 | -- | |
| Ross Alan M | $265,900 | -- | |
| Oxford John B | $171,199 | -- | |
| Englemon Mattie B | $306,300 | None Available |
Mortgage History
| Date | Status | Borrower | Loan Amount |
|---|---|---|---|
| Open | Ranieri Lori A | $325,920 | |
| Previous Owner | Hoffman David J | $170,000 | |
| Previous Owner | Oxford John B | $136,800 |
Property History
| Date | Event | Price | Change | Sq Ft Price |
|---|---|---|---|---|
| 04/30/2018 04/30/18 | Sold | $336,000 | 0.0% | $167 / Sq Ft |
| 03/31/2018 03/31/18 | Pending | -- | -- | -- |
| 03/11/2018 03/11/18 | For Sale | $336,000 | +3.4% | $167 / Sq Ft |
| 11/16/2016 11/16/16 | Sold | $325,000 | 0.0% | $162 / Sq Ft |
| 10/02/2016 10/02/16 | Pending | -- | -- | -- |
| 09/29/2016 09/29/16 | For Sale | $325,000 | -- | $162 / Sq Ft |
Tax History Compared to Growth
Tax History
| Year | Tax Paid | Tax Assessment Tax Assessment Total Assessment is a certain percentage of the fair market value that is determined by local assessors to be the total taxable value of land and additions on the property. | Land | Improvement |
|---|---|---|---|---|
| 2023 | $1,429 | $13,440 | $0 | $0 |
| 2022 | $1,295 | $13,440 | $0 | $0 |
| 2021 | $1,419 | $13,440 | $0 | $0 |
| 2020 | $1,465 | $13,440 | $0 | $0 |
| 2019 | $1,453 | $13,440 | $0 | $0 |
| 2017 | $1,391 | $13,000 | $0 | $0 |
| 2016 | $3,600 | $15,900 | $0 | $0 |
| 2015 | $3,429 | $15,900 | $0 | $0 |
| 2014 | $952 | $0 | $0 | $0 |
| 2011 | -- | $0 | $0 | $0 |
Agents Affiliated with this Home
-
Terry Haas

Seller's Agent in 2018
Terry Haas
32 South Properties, LLC
(843) 856-0021
1 in this area
106 Total Sales
-
Tim Haas

Seller Co-Listing Agent in 2018
Tim Haas
32 South Properties, LLC
(843) 860-3886
1 in this area
40 Total Sales
-
Ben Laaper
B
Buyer's Agent in 2018
Ben Laaper
Matt O'Neill Real Estate
(843) 619-0401
21 Total Sales
-
Molly Ramey Ratchford

Seller's Agent in 2016
Molly Ramey Ratchford
Carolina One Real Estate
(843) 224-6294
38 Total Sales
-
Kendall Koste
K
Buyer's Agent in 2016
Kendall Koste
Coldwell Banker Realty
(843) 814-3346
2 in this area
49 Total Sales
Map
Source: CHS Regional MLS
MLS Number: 18006631
APN: 578-00-00-425
- 1349 Hamlin Park Cir
- 2920 Woodland Park Dr
- 1271 Dingle Rd
- 3520 E Higgins Dr
- 2924 Tranquility Rd
- 2928 Tranquility Rd
- Porches Bluff Rd
- 1215 Dingle Rd
- 2823 Dearmin Dr
- 1164 Sharpestowne Ct
- 1192 Crystal Rd
- 1517 Faith St
- 1709 Blalock St
- 2889 Backman St
- 2948 Treadwell St
- 0 Huro Dr
- 3000 Treadwell St
- 2971 Treadwell St
- 1178 Yough Hall Rd
- 1410 Jefferson Rd
- 1398 Hamlin Park Cir
- 1402 Hamlin Park Cir
- 1394 Hamlin Park Cir
- 1406 Hamlin Park Cir
- 1410 Hamlin Park Cir
- 1390 Hamlin Park Cir
- 1386 Hamlin Park Cir
- 1414 Hamlin Park Cir
- 1382 Hamlin Park Cir
- 1378 Hamlin Park Cir
- 1418 Hamlin Park Cir
- 1411 Hamlin Park Cir
- 1415 Hamlin Park Cir
- 1407 Hamlin Park Cir
- 1419 Hamlin Park Cir
- 1423 Hamlin Park Cir
- 1374 Hamlin Park Cir
- 1403 Hamlin Park Cir
- 1422 Hamlin Park Cir
- 1399 Hamlin Park Cir
