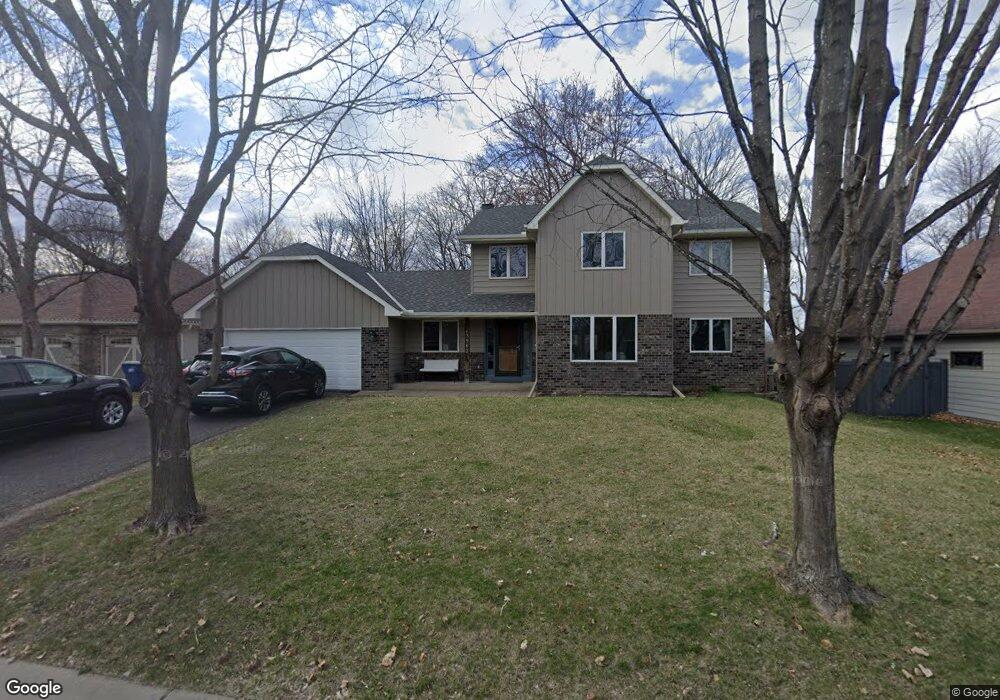13982 95th Ave N Maple Grove, MN 55369
Estimated Value: $523,000 - $662,000
3
Beds
3
Baths
2,268
Sq Ft
$262/Sq Ft
Est. Value
About This Home
This home is located at 13982 95th Ave N, Maple Grove, MN 55369 and is currently estimated at $593,771, approximately $261 per square foot. 13982 95th Ave N is a home located in Hennepin County with nearby schools including Fernbrook Elementary School, Osseo Middle School, and Maple Grove Senior High School.
Ownership History
Date
Name
Owned For
Owner Type
Purchase Details
Closed on
May 20, 2022
Sold by
Lyon William and Lyon Mary
Bought by
Young Kenneth and Young Deanna
Current Estimated Value
Home Financials for this Owner
Home Financials are based on the most recent Mortgage that was taken out on this home.
Original Mortgage
$460,800
Outstanding Balance
$435,601
Interest Rate
4.72%
Mortgage Type
New Conventional
Estimated Equity
$158,170
Purchase Details
Closed on
May 18, 2022
Sold by
Lyon William S and Lyon Mary K
Bought by
Young Kenneth and Young Deanne
Home Financials for this Owner
Home Financials are based on the most recent Mortgage that was taken out on this home.
Original Mortgage
$460,800
Outstanding Balance
$435,601
Interest Rate
4.72%
Mortgage Type
New Conventional
Estimated Equity
$158,170
Create a Home Valuation Report for This Property
The Home Valuation Report is an in-depth analysis detailing your home's value as well as a comparison with similar homes in the area
Home Values in the Area
Average Home Value in this Area
Purchase History
| Date | Buyer | Sale Price | Title Company |
|---|---|---|---|
| Young Kenneth | $512,000 | -- | |
| Young Kenneth | $512,000 | None Listed On Document |
Source: Public Records
Mortgage History
| Date | Status | Borrower | Loan Amount |
|---|---|---|---|
| Open | Young Kenneth | $460,800 | |
| Closed | Young Kenneth | $460,800 |
Source: Public Records
Tax History Compared to Growth
Tax History
| Year | Tax Paid | Tax Assessment Tax Assessment Total Assessment is a certain percentage of the fair market value that is determined by local assessors to be the total taxable value of land and additions on the property. | Land | Improvement |
|---|---|---|---|---|
| 2024 | $6,957 | $533,700 | $172,900 | $360,800 |
| 2023 | $6,528 | $519,800 | $159,800 | $360,000 |
| 2022 | $5,779 | $577,900 | $194,700 | $383,200 |
| 2021 | $5,696 | $444,400 | $120,800 | $323,600 |
| 2020 | $5,805 | $430,300 | $118,400 | $311,900 |
| 2019 | $5,756 | $417,000 | $118,300 | $298,700 |
| 2018 | $5,092 | $391,600 | $104,800 | $286,800 |
| 2017 | $4,942 | $342,600 | $83,000 | $259,600 |
| 2016 | $4,947 | $338,500 | $83,000 | $255,500 |
| 2015 | $4,983 | $332,200 | $89,000 | $243,200 |
| 2014 | -- | $286,200 | $72,000 | $214,200 |
Source: Public Records
Map
Nearby Homes
- 9421 Dallas Ln N
- 13744 94th Ave N
- 13885 93rd Place N
- 14661 94th Place N
- 9828 Zinnia Ln N
- 14624 92nd Place N
- 14402 91st Place N
- 14878 95th Place N
- 10625 Juneau Ln N
- 9536 Minnesota Ln N
- 9061 Underwood Ln N
- 12795 95th Ave N
- 13590 89th Ave N
- 13391 Territorial Cir N
- 13434 Territorial Cir N
- 9340 Ranchview Ln N
- 8949 Rosewood Ln N
- 12599 91st Place N
- 9323 Magnolia Ln N
- 10385 Glacier Ln N
- 14000 95th Ave N
- 13964 95th Ave N
- 13926 95th Ave N
- 14038 95th Ave N
- 13981 95th Ave N
- 13959 95th Ave N
- 14003 95th Ave N
- 13937 95th Ave N
- 13937 13937 95th-Avenue-n
- 14035 95th Ave N
- 14056 95th Ave N
- 13908 95th Ave N
- 13915 95th Ave N
- 14057 95th Ave N
- 14057 14057 95th-Avenue-n
- 13952 94th Place N
- 13882 95th Ave N
- 14074 95th Ave N
- 13980 94th Place N
- 13934 94th Place N
