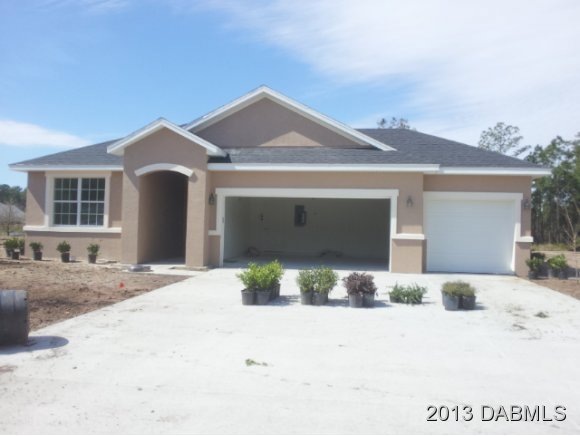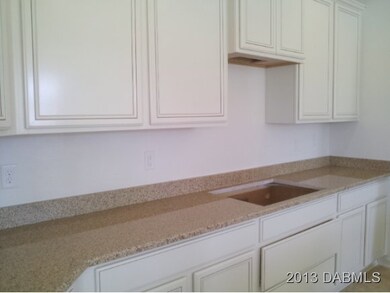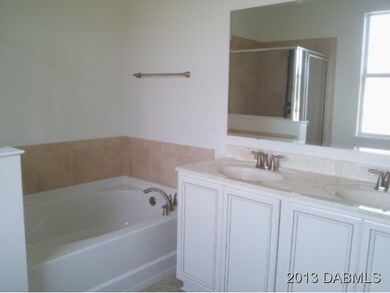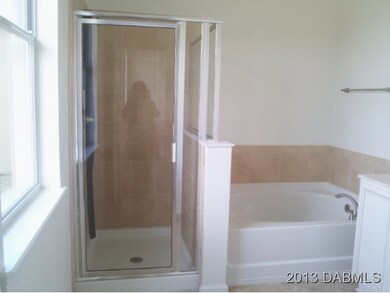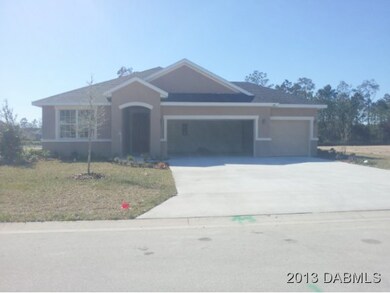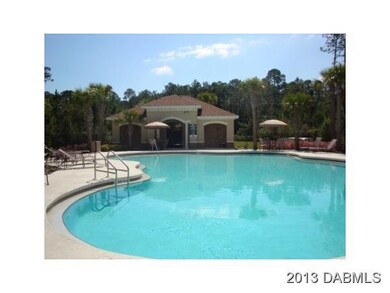
14 Abacus Ave Ormond Beach, FL 32174
Deer Creek NeighborhoodHighlights
- Newly Remodeled
- Clubhouse
- Porch
- In Ground Pool
- Tennis Courts
- 3 Car Attached Garage
About This Home
As of February 2017With 4 bedrooms, 2 full baths, 3rd car garage, an open floor plan and water view, all on an 80' x 115' lotthis home has what you've been looking for! Certified Energy Star home boasts 2003 sq.ft., 9' 4'' ceilings throughout and 20'' x 20'' inch tile flooring in the entryway, kitchen, bathrooms and wet areas. Your inner chef will be delighted by the gourmet kitchen with double ovens, 42'' inch upper cabinets, granite counter tops and stainless steel appliances. Find tranquility in your spacious Master Retreat with large walk in closet, double sinks with extended vanity, glass enclosed shower and separate spa-like bath. Find comfort and relaxation while sitting outside on your covered patio, enjoying the water and fountain views. This home also comes complete with a 3rd car garag d storage.
Last Agent to Sell the Property
Richard Sluzewski
Watson Realty Corp. License #0584422 Listed on: 01/02/2013
Home Details
Home Type
- Single Family
Est. Annual Taxes
- $773
Year Built
- Built in 2013 | Newly Remodeled
HOA Fees
- $79 Monthly HOA Fees
Parking
- 3 Car Attached Garage
Home Design
- Shingle Roof
- Concrete Block And Stucco Construction
- Block And Beam Construction
Interior Spaces
- 2,003 Sq Ft Home
- 1-Story Property
- Living Room
Kitchen
- Electric Range
- Microwave
- Dishwasher
- Disposal
Flooring
- Carpet
- Tile
Bedrooms and Bathrooms
- 4 Bedrooms
- Split Bedroom Floorplan
- 2 Full Bathrooms
Outdoor Features
- In Ground Pool
- Porch
Additional Features
- Accessible Common Area
- Smart Irrigation
- Lot Dimensions are 80x115
- Central Heating and Cooling System
Listing and Financial Details
- Assessor Parcel Number 412311003080
Community Details
Overview
- Hunters Ridge Subdivision
Amenities
- Clubhouse
Recreation
- Tennis Courts
- Community Pool
Ownership History
Purchase Details
Purchase Details
Purchase Details
Home Financials for this Owner
Home Financials are based on the most recent Mortgage that was taken out on this home.Purchase Details
Home Financials for this Owner
Home Financials are based on the most recent Mortgage that was taken out on this home.Purchase Details
Home Financials for this Owner
Home Financials are based on the most recent Mortgage that was taken out on this home.Similar Homes in Ormond Beach, FL
Home Values in the Area
Average Home Value in this Area
Purchase History
| Date | Type | Sale Price | Title Company |
|---|---|---|---|
| Warranty Deed | $100 | -- | |
| Interfamily Deed Transfer | -- | Attorney | |
| Warranty Deed | $240,400 | Fidelity National Title Of F | |
| Warranty Deed | $224,900 | Equity Closing & Title | |
| Special Warranty Deed | $224,990 | First American Title Ins Co |
Mortgage History
| Date | Status | Loan Amount | Loan Type |
|---|---|---|---|
| Previous Owner | $224,900 | VA | |
| Previous Owner | $179,990 | New Conventional |
Property History
| Date | Event | Price | Change | Sq Ft Price |
|---|---|---|---|---|
| 02/02/2017 02/02/17 | Sold | $240,400 | 0.0% | $121 / Sq Ft |
| 01/04/2017 01/04/17 | Pending | -- | -- | -- |
| 01/02/2017 01/02/17 | For Sale | $240,400 | +6.9% | $121 / Sq Ft |
| 09/15/2015 09/15/15 | Sold | $224,900 | 0.0% | $112 / Sq Ft |
| 08/03/2015 08/03/15 | Pending | -- | -- | -- |
| 03/30/2015 03/30/15 | For Sale | $224,900 | 0.0% | $112 / Sq Ft |
| 05/27/2013 05/27/13 | Sold | $224,990 | 0.0% | $112 / Sq Ft |
| 04/18/2013 04/18/13 | Pending | -- | -- | -- |
| 01/02/2013 01/02/13 | For Sale | $224,990 | -- | $112 / Sq Ft |
Tax History Compared to Growth
Tax History
| Year | Tax Paid | Tax Assessment Tax Assessment Total Assessment is a certain percentage of the fair market value that is determined by local assessors to be the total taxable value of land and additions on the property. | Land | Improvement |
|---|---|---|---|---|
| 2025 | $5,785 | $295,692 | -- | -- |
| 2024 | $5,785 | $372,596 | $68,000 | $304,596 |
| 2023 | $5,785 | $354,258 | $58,000 | $296,258 |
| 2022 | $4,586 | $310,660 | $57,000 | $253,660 |
| 2021 | $4,230 | $240,353 | $52,000 | $188,353 |
| 2020 | $4,381 | $248,881 | $55,000 | $193,881 |
| 2019 | $4,213 | $237,335 | $44,500 | $192,835 |
| 2018 | $3,988 | $218,635 | $37,000 | $181,635 |
| 2017 | $3,073 | $207,585 | $0 | $0 |
| 2016 | $3,107 | $203,315 | $0 | $0 |
| 2015 | $4,026 | $195,871 | $0 | $0 |
| 2014 | $3,665 | $177,536 | $0 | $0 |
Agents Affiliated with this Home
-

Seller's Agent in 2017
Jack Corbett
Coldwell Banker Premier Properties
(386) 569-1872
1 in this area
178 Total Sales
-

Buyer's Agent in 2017
Mark Fuller
EXIT Beach Realty
(386) 852-2638
3 in this area
79 Total Sales
-
K
Seller's Agent in 2015
Kim Bell
Adams, Cameron & Co., Realtors
-
J
Buyer's Agent in 2015
John `Jack` Corbett
Coldwell Banker Walter Williams Realty
-
R
Seller's Agent in 2013
Richard Sluzewski
Watson Realty Corp.
-
K
Buyer's Agent in 2013
Karen Nelson
Nonmember office
(386) 677-7131
28 in this area
9,449 Total Sales
Map
Source: Daytona Beach Area Association of REALTORS®
MLS Number: 539255
APN: 4123-11-00-3080
- 19 Abacus Ave
- 25 Abacus Ave
- 32 Abacus Ave
- 31 Abacus Ave
- 8 Dormer Dr
- 10 Cantilever Ct
- 5 Cantilever Ct
- 43 Levee Ln
- 61 Levee Ln
- 56 Levee Ln
- 85 Levee Ln
- 129 Black Hickory Way
- 2015 Griffin St
- 6 Black Pine Way
- 34 Black Creek Way Unit 2A
- 160 Pergola Place
- 308 Endora St
- 149 Pergola Place
- 2 Silver Lake Way
- 43 Pergola Place
