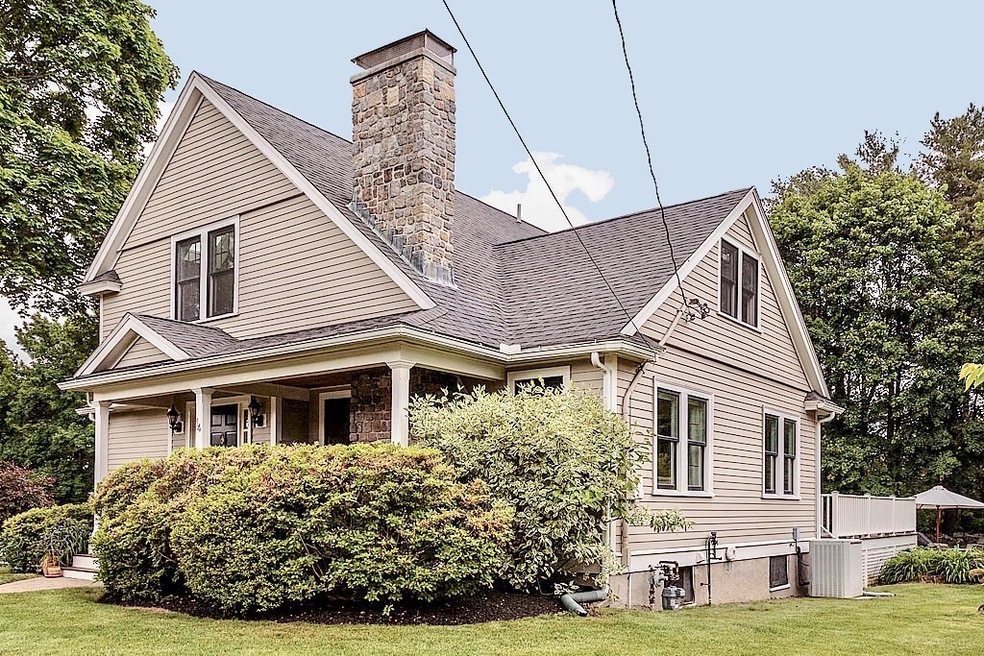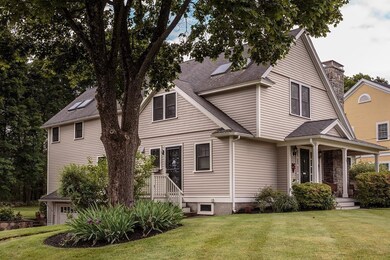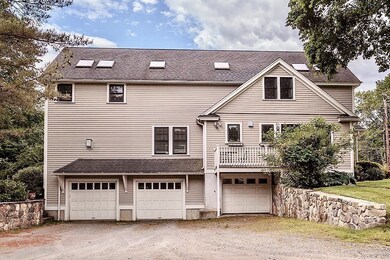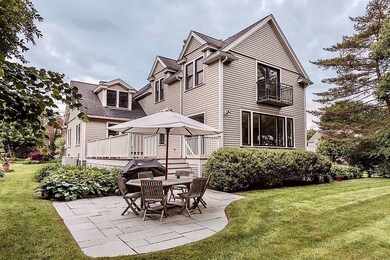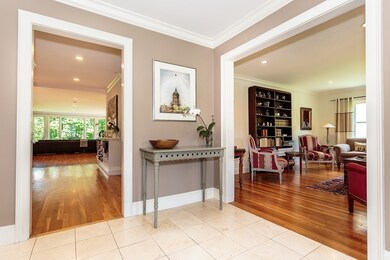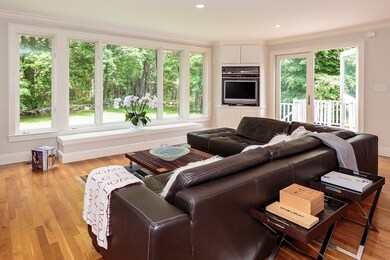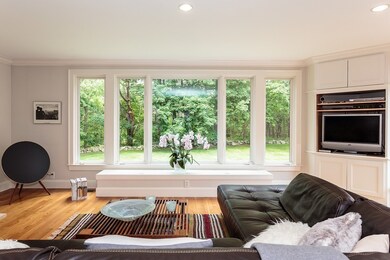
14 Ardley Rd Winchester, MA 01890
North Main NeighborhoodEstimated Value: $1,853,000 - $1,924,306
Highlights
- Landscaped Professionally
- Deck
- Porch
- Lynch Elementary School Rated A+
- Wood Flooring
- Patio
About This Home
As of August 2018Perfectly situated on an oversized lot, this beautifully designed home is move in ready! Renovated and expanded from the original, this home combines classic charm with modern design. The first floor features an open floor plan with European inspired kitchen, breakfast bar, dining area and gas fireplace family room ideal for entertaining w/sweeping views of the picture perfect yard. Three bedrooms on the second floor including cathedral ceiling master w/ Juliet balcony, walk-in closet, and private bath. Enjoy summer days on the sun deck off family room or in the gorgeous back yard with patio. This home also features a first floor bedroom with adjacent full bath. Formal living room with wood burning fireplace, family room with gas fireplace & 3 car under garage~ Located only 7 miles from Boston, nearby commuter line, minutes from Lynch Elementary and Horn Pond. Walking path to the Lynch elementary school from back yard! This spectacular home is a MUST SEE!
Home Details
Home Type
- Single Family
Est. Annual Taxes
- $184
Year Built
- Built in 1940
Lot Details
- Landscaped Professionally
- Sprinkler System
- Property is zoned RDB
Parking
- 3 Car Garage
Interior Spaces
- French Doors
- Basement
Kitchen
- Built-In Oven
- Range with Range Hood
- Microwave
- Freezer
- Dishwasher
- Disposal
Flooring
- Wood
- Tile
Outdoor Features
- Deck
- Patio
- Rain Gutters
- Porch
Utilities
- Forced Air Heating and Cooling System
- Heating System Uses Gas
- Natural Gas Water Heater
- Cable TV Available
Community Details
- Security Service
Listing and Financial Details
- Assessor Parcel Number M:019 B:0220 L:0
Ownership History
Purchase Details
Home Financials for this Owner
Home Financials are based on the most recent Mortgage that was taken out on this home.Purchase Details
Home Financials for this Owner
Home Financials are based on the most recent Mortgage that was taken out on this home.Purchase Details
Home Financials for this Owner
Home Financials are based on the most recent Mortgage that was taken out on this home.Similar Homes in Winchester, MA
Home Values in the Area
Average Home Value in this Area
Purchase History
| Date | Buyer | Sale Price | Title Company |
|---|---|---|---|
| Mahoney Daniel J | $1,342,500 | -- | |
| Couturier Christophe | $981,000 | -- | |
| Poole Graeme T | $381,000 | -- |
Mortgage History
| Date | Status | Borrower | Loan Amount |
|---|---|---|---|
| Open | Mahoney Erinn | $927,500 | |
| Closed | Mahoney Daniel J | $942,500 | |
| Previous Owner | Couturier Christophe | $410,000 | |
| Previous Owner | Couturier Christophe | $414,500 | |
| Previous Owner | Couturier Christophe | $417,000 | |
| Previous Owner | Poole Graeme T | $493,000 | |
| Previous Owner | Poole Graeme T | $443,000 |
Property History
| Date | Event | Price | Change | Sq Ft Price |
|---|---|---|---|---|
| 08/28/2018 08/28/18 | Sold | $1,342,500 | -3.8% | $484 / Sq Ft |
| 07/17/2018 07/17/18 | Pending | -- | -- | -- |
| 06/07/2018 06/07/18 | For Sale | $1,395,000 | -- | $503 / Sq Ft |
Tax History Compared to Growth
Tax History
| Year | Tax Paid | Tax Assessment Tax Assessment Total Assessment is a certain percentage of the fair market value that is determined by local assessors to be the total taxable value of land and additions on the property. | Land | Improvement |
|---|---|---|---|---|
| 2025 | $184 | $1,660,200 | $1,005,500 | $654,700 |
| 2024 | $16,845 | $1,486,800 | $933,700 | $553,100 |
| 2023 | $17,091 | $1,448,400 | $826,000 | $622,400 |
| 2022 | $17,399 | $1,390,800 | $754,200 | $636,600 |
| 2021 | $16,011 | $1,247,900 | $628,500 | $619,400 |
| 2020 | $15,015 | $1,211,900 | $592,500 | $619,400 |
| 2019 | $13,644 | $1,126,700 | $520,700 | $606,000 |
| 2018 | $13,168 | $1,080,200 | $491,100 | $589,100 |
| 2017 | $4,674 | $1,022,400 | $462,400 | $560,000 |
| 2016 | $11,743 | $1,005,400 | $462,400 | $543,000 |
| 2015 | $11,444 | $942,700 | $420,200 | $522,500 |
| 2014 | $10,988 | $867,900 | $350,100 | $517,800 |
Agents Affiliated with this Home
-
Kim Covino

Seller's Agent in 2018
Kim Covino
Compass
(781) 249-3854
21 in this area
428 Total Sales
-
Karen Morgan

Buyer's Agent in 2018
Karen Morgan
Coldwell Banker Realty - Cambridge
(617) 543-6456
140 Total Sales
Map
Source: MLS Property Information Network (MLS PIN)
MLS Number: 72342179
APN: WINC-000019-000220
- 71 Woodside Rd
- 149 Horn Pond Brook Rd
- 83 Canal St Unit 85
- 18 Hemingway St
- 62 Richardson St
- 35 Rumford St Unit 35
- 17 Harrison St
- 6 Ivy Cir
- 44 Cabot St
- 4 Fairfield Place
- 51 Wedgemere Ave
- 50 Lake St Unit B
- 261 Cambridge St Unit 261 G
- 20 Arthur St
- 54 Wedgemere Ave
- 3 Foxcroft Rd
- 200 Swanton St Unit T4
- 20 Fletcher St Unit 20
- 89 Wildwood St
- 17 Wagon Wheel Rd
