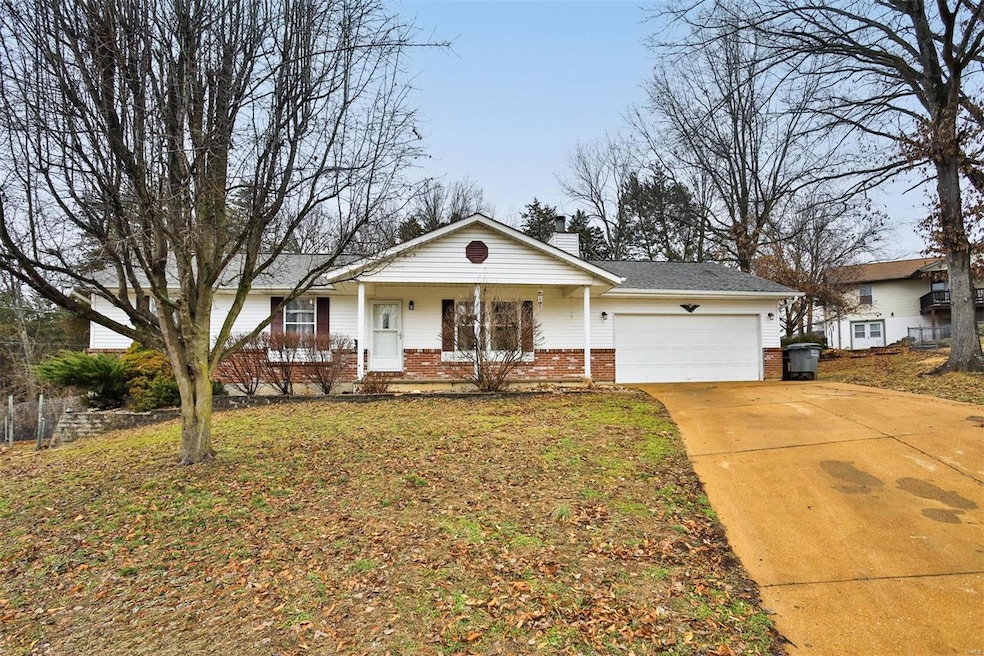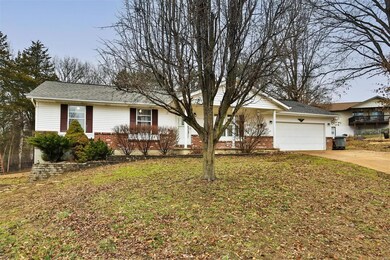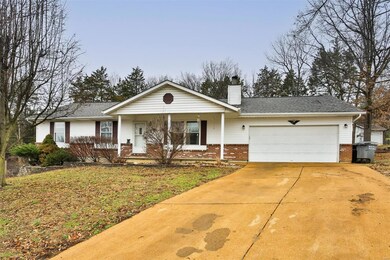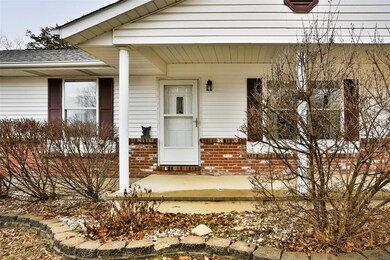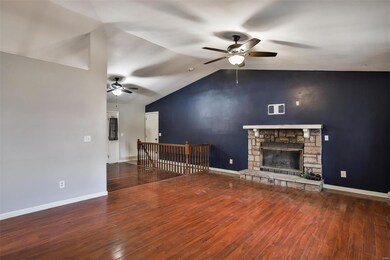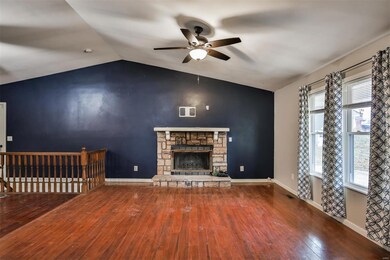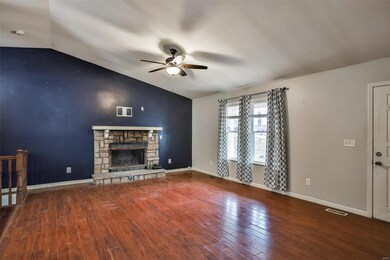
14 Arlington Oaks Cedar Hill, MO 63016
Highlights
- Back to Public Ground
- Vaulted Ceiling
- Backs to Trees or Woods
- Center Hall Plan
- Traditional Architecture
- Wood Flooring
About This Home
As of March 2025Discover the perfect blend of comfort and potential in this charming 3 bedroom, 2 bath ranch, ideally situated at the end of a peaceful cul-de-sac in a highly sought-after neighborhood. Featuring an open concept layout, this home offers a spacious living area filled with natural light, a kitchen with ample cabinetry, and a cozy dining space. The primary includes a full bath, while two additional bedrooms provide comfort and versatility. A full, unfinished basement is ready for your personal touch. Just off the kitchen is a massive deck overlooking the backyard, perfect for relaxing and entertaining. Did I mention the spacious 2 car garage?
Last Agent to Sell the Property
Sold in the Lou License #2015008829 Listed on: 02/07/2025
Last Buyer's Agent
Berkshire Hathaway HomeServices Select Properties License #2022008595

Home Details
Home Type
- Single Family
Est. Annual Taxes
- $2,137
Year Built
- Built in 1990
Lot Details
- 0.33 Acre Lot
- Lot Dimensions are 75 x 92 x 82 x 134 x 129
- Back to Public Ground
- Cul-De-Sac
- Backs to Trees or Woods
Parking
- 2 Car Attached Garage
- Oversized Parking
- Workshop in Garage
- Garage Door Opener
- Driveway
Home Design
- Traditional Architecture
- Brick or Stone Veneer
- Frame Construction
- Vinyl Siding
Interior Spaces
- 1,260 Sq Ft Home
- 1-Story Property
- Vaulted Ceiling
- Wood Burning Fireplace
- Fireplace Features Masonry
- Insulated Windows
- Six Panel Doors
- Center Hall Plan
- Wood Flooring
- Storm Doors
- Unfinished Basement
Kitchen
- Dishwasher
- Disposal
Bedrooms and Bathrooms
- 3 Bedrooms
- 2 Full Bathrooms
Schools
- Cedar Springs Elem. Elementary School
- Northwest Valley Middle School
- Northwest High School
Utilities
- Forced Air Heating System
Listing and Financial Details
- Assessor Parcel Number 06-6.0-24.0-3-002-001.29
Ownership History
Purchase Details
Home Financials for this Owner
Home Financials are based on the most recent Mortgage that was taken out on this home.Purchase Details
Similar Homes in Cedar Hill, MO
Home Values in the Area
Average Home Value in this Area
Purchase History
| Date | Type | Sale Price | Title Company |
|---|---|---|---|
| Warranty Deed | -- | True Title Company | |
| Interfamily Deed Transfer | -- | None Available |
Mortgage History
| Date | Status | Loan Amount | Loan Type |
|---|---|---|---|
| Open | $247,474 | New Conventional |
Property History
| Date | Event | Price | Change | Sq Ft Price |
|---|---|---|---|---|
| 03/19/2025 03/19/25 | Sold | -- | -- | -- |
| 02/18/2025 02/18/25 | Pending | -- | -- | -- |
| 02/07/2025 02/07/25 | For Sale | $239,000 | -- | $190 / Sq Ft |
| 02/05/2025 02/05/25 | Off Market | -- | -- | -- |
Tax History Compared to Growth
Tax History
| Year | Tax Paid | Tax Assessment Tax Assessment Total Assessment is a certain percentage of the fair market value that is determined by local assessors to be the total taxable value of land and additions on the property. | Land | Improvement |
|---|---|---|---|---|
| 2023 | $2,137 | $28,200 | $4,800 | $23,400 |
| 2022 | $362 | $4,800 | $4,800 | $0 |
| 2021 | $359 | $4,800 | $4,800 | $0 |
| 2020 | $323 | $4,200 | $4,200 | $0 |
| 2019 | $1,855 | $24,100 | $4,200 | $19,900 |
| 2018 | $1,850 | $24,100 | $4,200 | $19,900 |
| 2017 | $1,762 | $24,100 | $4,200 | $19,900 |
| 2016 | $1,639 | $22,400 | $4,000 | $18,400 |
| 2015 | -- | $22,400 | $4,000 | $18,400 |
Agents Affiliated with this Home
-
Elliott Black
E
Seller's Agent in 2025
Elliott Black
Sold in the Lou
(314) 265-1989
75 Total Sales
-
Joshua Wicks

Buyer's Agent in 2025
Joshua Wicks
Berkshire Hathway Home Services
(314) 221-2911
7 Total Sales
Map
Source: MARIS MLS
MLS Number: MIS25006237
APN: 06-6.0-24.0-3-002-001.29
- 6516 Weston Oaks Dr
- 7191 Callie Ln
- 6346 Twin Springs Blvd
- 69 Cedar Hill Estates Unit C-63
- 69 Cedar Hill Estates Unit C-26
- 69 Cedar Hill Estates Unit C-58
- 6195 Cedar Springs Rd
- 8528 Red Rose Ct
- 8280 Obrien Dr
- 8438 High St
- 6542 Cedar Hill Rd
- 8500 Sagamore Dr Unit 14
- 8506 Sagamore Dr Unit 15A
- 6057 Cedar Glen Dr
- 6380 Dolde Rd
- 6012 Cedar Glen Dr
- 0 Terri Hill Dr
- 8518 Sagamore Dr
- 8911 Kitson Ln
- 8525 Sagamore Dr
