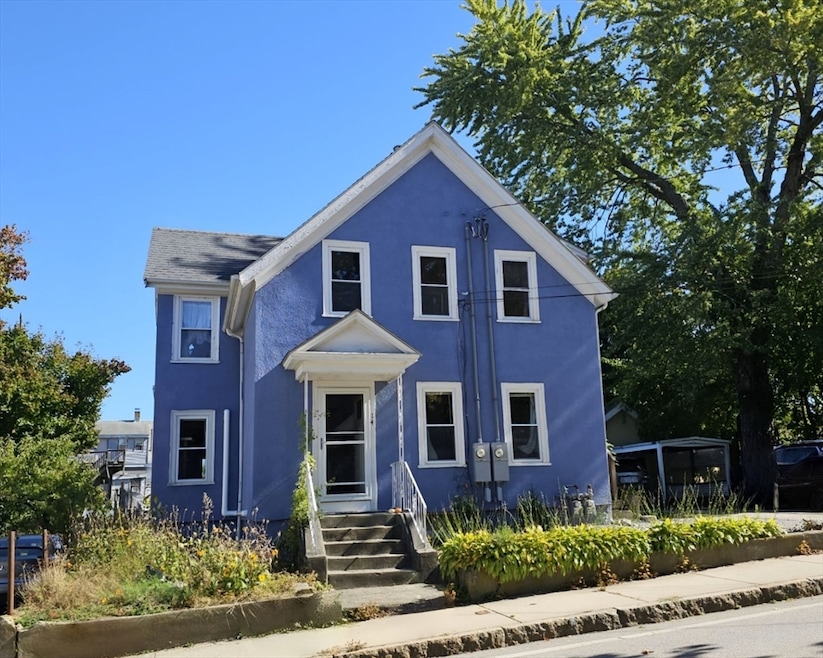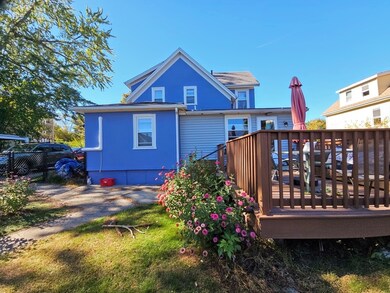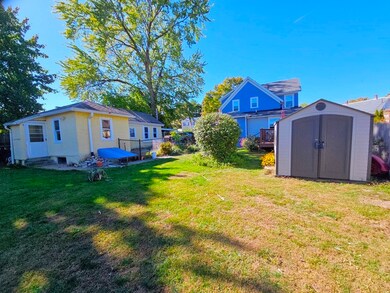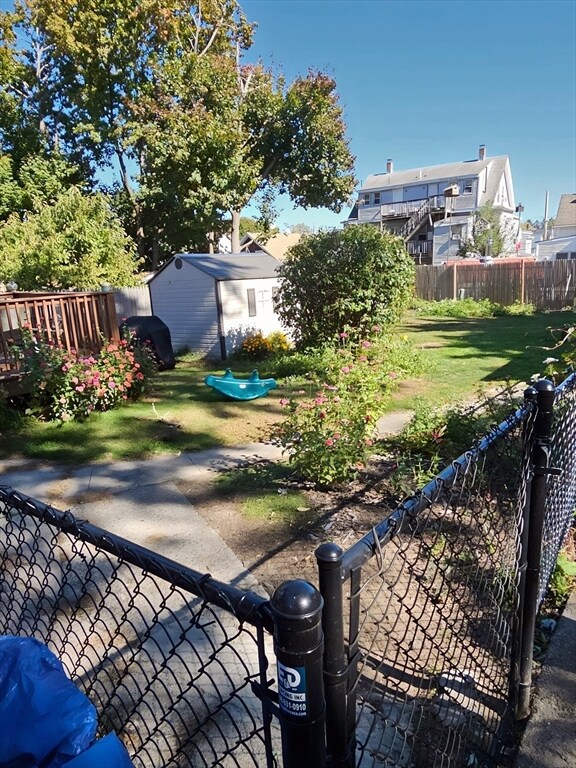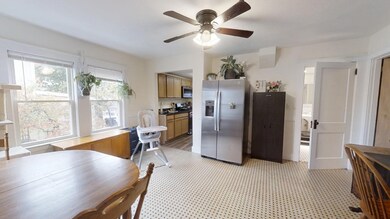
14 Bethany Rd Framingham, MA 01702
Coburnville NeighborhoodHighlights
- Medical Services
- Property is near public transit
- Mud Room
- Deck
- Wood Flooring
- Solid Surface Countertops
About This Home
As of November 2024Seize the opportunity to own this unique property consisting of a pristine two family home with a charming detached cottage, a fenced yard, ample off-street parking for 4 or 5 cars and easy access to nearby restaurants, markets, Cushing Park, Framingham Union Hospital and the Worcester- Boston commuter rail. New owners can consider this property's investment potential & rental income or if preferred, can enjoy the convenience of owner occupancy, being near extended family with the added advantage of individual living spaces and separate utilities. All units are equipped with multiple mini-splits for economical heating and cooling, replacement windows, a mix of tile, luxury vinyl flooring and hardwoods. Flooring varying per unit. Floor plans and 3D virtual tours are available.
Property Details
Home Type
- Multi-Family
Est. Annual Taxes
- $6,826
Year Built
- Built in 1918
Lot Details
- 8,407 Sq Ft Lot
- Fenced
- Level Lot
- Garden
Home Design
- Brick Foundation
- Block Foundation
- Frame Construction
- Shingle Roof
- Concrete Perimeter Foundation
Interior Spaces
- 2,186 Sq Ft Home
- Property has 1 Level
- Ceiling Fan
- Insulated Windows
- Insulated Doors
- Mud Room
- Living Room
- Dining Room
- Storm Doors
Kitchen
- Range
- Microwave
- Plumbed For Ice Maker
- Dishwasher
- Solid Surface Countertops
- Disposal
Flooring
- Wood
- Tile
- Vinyl
Bedrooms and Bathrooms
- 4 Bedrooms
- Walk-In Closet
- 3 Full Bathrooms
- Bathtub with Shower
Laundry
- Dryer
- Washer
Parking
- 5 Car Parking Spaces
- Stone Driveway
- Paved Parking
- Open Parking
- Off-Street Parking
Outdoor Features
- Deck
- Shed
- Rain Gutters
Location
- Property is near public transit
- Property is near schools
Utilities
- Ductless Heating Or Cooling System
- 9 Cooling Zones
- Forced Air Heating System
- 9 Heating Zones
- Heating System Uses Oil
- Individual Controls for Heating
- Separate Meters
- 200+ Amp Service
Listing and Financial Details
- Assessor Parcel Number M:134 B:54 L:8258 U:000,492501
Community Details
Overview
- 3 Units
Amenities
- Medical Services
- Shops
- Coin Laundry
Recreation
- Park
- Jogging Path
Similar Homes in Framingham, MA
Home Values in the Area
Average Home Value in this Area
Property History
| Date | Event | Price | Change | Sq Ft Price |
|---|---|---|---|---|
| 11/26/2024 11/26/24 | Sold | $799,000 | +1.3% | $366 / Sq Ft |
| 10/25/2024 10/25/24 | Pending | -- | -- | -- |
| 10/17/2024 10/17/24 | For Sale | $789,000 | -- | $361 / Sq Ft |
Tax History Compared to Growth
Agents Affiliated with this Home
-
Donna Moy Bruno

Seller's Agent in 2024
Donna Moy Bruno
Results Realty
(508) 259-0712
1 in this area
27 Total Sales
-
Rodrigo Azevedo

Buyer's Agent in 2024
Rodrigo Azevedo
Pablo Maia Realty
(508) 320-6053
19 in this area
224 Total Sales
Map
Source: MLS Property Information Network (MLS PIN)
MLS Number: 73303834
APN: FRAM M:130.0 B:0271 L:0002.0
- 137 Winthrop St Unit 14A
- 131 Mellen St Unit 3B
- 818 Waverly St
- 318 Hollis St
- 2 Lake Ave
- 212 Fountain St Unit A
- 8 Eames St
- 96 Arlington St
- 9 Thayer St
- 110 Bethany Rd
- 24 Waverley Ln
- 1 Barbieri Rd
- 15 Bellmore Rd
- 12 & 14 Waverly St
- 36 Mcalee Ave
- 54 Vose St
- 15 Bates Rd
- 35 Crest Rd
- 40 Freeman St
- 37-39 Freeman St
