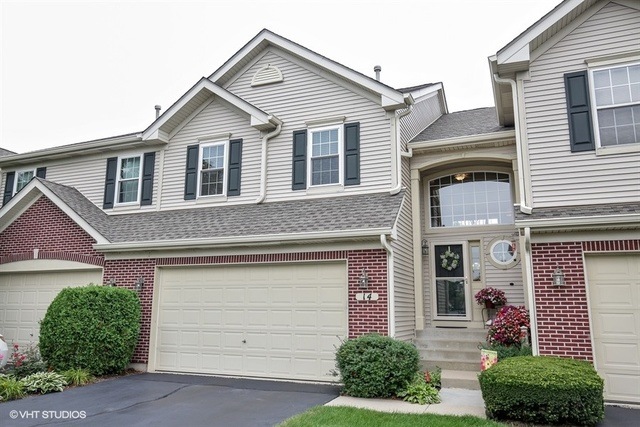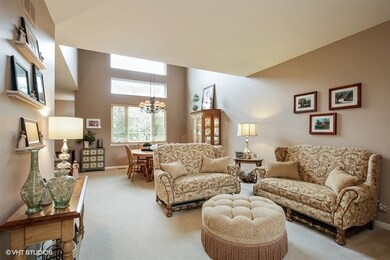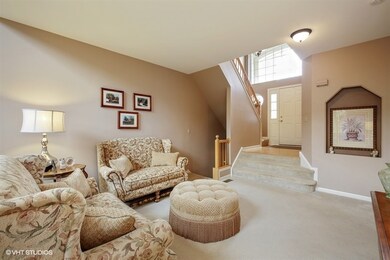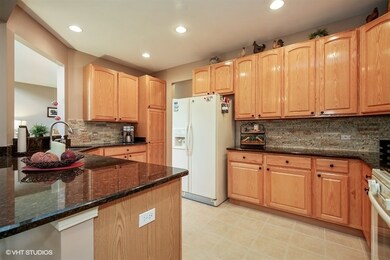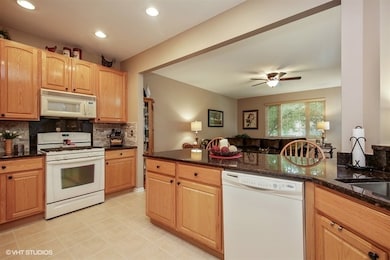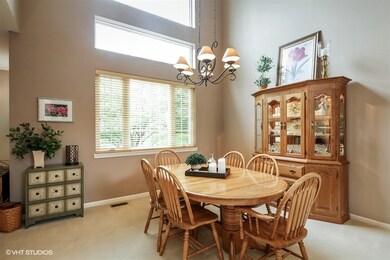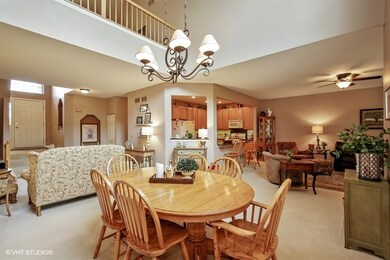
14 Bitter Spring Ct Unit 174 Algonquin, IL 60102
Highlights
- Water Views
- Loft
- Cul-De-Sac
- Harry D Jacobs High School Rated A-
- Walk-In Pantry
- Attached Garage
About This Home
As of February 2023Luxury townhome in cul-de-sac. Waterview with no homes behind you. Soaring two story entry with hardwood flrng; Living/dining area is two story. Open flr plan with 42" oak cabinets, granite counters, custom backsplash, under cabinet lighting & large breakfast bar. Family rm. adjacent; great for entertaining. Upstairs features a large loft with a built-in custom oak cabinet, that can be used as an office, play area or an additional family room. Spacious master has walk-in closet featuring Container Store organizers plus double vanity, sep. tub & shower. Two large guest rooms & an additional bath. New in the last five years or less- storm door, stove, dishwasher, back door, windows, roof, siding & gutters, granite counters, container store organizators & custom backsplash. Basement waits your finishing touches; plumbed for an additional bath & 9 ft. ceilings for ease of finishing. Back patio features a serene water view. Beautifully maintained. Make it yours.
Last Agent to Sell the Property
Berkshire Hathaway HomeServices Starck Real Estate License #471018286 Listed on: 08/23/2018

Property Details
Home Type
- Condominium
Est. Annual Taxes
- $6,520
Year Built
- 2002
HOA Fees
- $227 per month
Parking
- Attached Garage
- Garage Transmitter
- Garage Door Opener
- Parking Included in Price
Home Design
- Brick Exterior Construction
- Vinyl Siding
Interior Spaces
- Loft
- Water Views
- Unfinished Basement
- Basement Fills Entire Space Under The House
Kitchen
- Breakfast Bar
- Walk-In Pantry
- Oven or Range
- Microwave
- Dishwasher
- Disposal
Bedrooms and Bathrooms
- Primary Bathroom is a Full Bathroom
- Dual Sinks
- Soaking Tub
- Separate Shower
Laundry
- Dryer
- Washer
Home Security
Utilities
- Forced Air Heating and Cooling System
- Heating System Uses Gas
- Cable TV Available
Additional Features
- Patio
- Cul-De-Sac
Listing and Financial Details
- Senior Tax Exemptions
- Homeowner Tax Exemptions
Community Details
Pet Policy
- Pets Allowed
Security
- Storm Screens
Ownership History
Purchase Details
Home Financials for this Owner
Home Financials are based on the most recent Mortgage that was taken out on this home.Purchase Details
Home Financials for this Owner
Home Financials are based on the most recent Mortgage that was taken out on this home.Purchase Details
Purchase Details
Home Financials for this Owner
Home Financials are based on the most recent Mortgage that was taken out on this home.Purchase Details
Home Financials for this Owner
Home Financials are based on the most recent Mortgage that was taken out on this home.Similar Home in Algonquin, IL
Home Values in the Area
Average Home Value in this Area
Purchase History
| Date | Type | Sale Price | Title Company |
|---|---|---|---|
| Warranty Deed | $315,000 | -- | |
| Deed | $221,000 | Starck Title Services | |
| Interfamily Deed Transfer | -- | None Available | |
| Warranty Deed | $225,000 | Chicago Title Insurance Co | |
| Warranty Deed | $209,000 | Stewart Title Company |
Mortgage History
| Date | Status | Loan Amount | Loan Type |
|---|---|---|---|
| Open | $200,000 | Credit Line Revolving | |
| Previous Owner | $176,720 | New Conventional | |
| Previous Owner | $100,000 | Credit Line Revolving | |
| Previous Owner | $100,000 | Future Advance Clause Open End Mortgage | |
| Previous Owner | $75,000 | Credit Line Revolving | |
| Previous Owner | $213,750 | Purchase Money Mortgage | |
| Previous Owner | $157,000 | Unknown | |
| Previous Owner | $156,931 | No Value Available | |
| Closed | $40,588 | No Value Available |
Property History
| Date | Event | Price | Change | Sq Ft Price |
|---|---|---|---|---|
| 02/15/2023 02/15/23 | Sold | $315,000 | +1.6% | $151 / Sq Ft |
| 01/07/2023 01/07/23 | Pending | -- | -- | -- |
| 12/30/2022 12/30/22 | For Sale | $309,900 | +40.3% | $149 / Sq Ft |
| 10/25/2018 10/25/18 | Sold | $220,900 | -1.8% | $106 / Sq Ft |
| 09/07/2018 09/07/18 | Pending | -- | -- | -- |
| 08/23/2018 08/23/18 | For Sale | $224,900 | -- | $108 / Sq Ft |
Tax History Compared to Growth
Tax History
| Year | Tax Paid | Tax Assessment Tax Assessment Total Assessment is a certain percentage of the fair market value that is determined by local assessors to be the total taxable value of land and additions on the property. | Land | Improvement |
|---|---|---|---|---|
| 2023 | $6,520 | $89,026 | $7,532 | $81,494 |
| 2022 | $6,188 | $81,116 | $7,532 | $73,584 |
| 2021 | $5,991 | $76,590 | $7,112 | $69,478 |
| 2020 | $5,867 | $74,868 | $6,952 | $67,916 |
| 2019 | $5,677 | $71,073 | $6,600 | $64,473 |
| 2018 | $3,902 | $68,359 | $6,469 | $61,890 |
| 2017 | $4,015 | $63,946 | $6,051 | $57,895 |
| 2016 | $4,258 | $61,915 | $5,859 | $56,056 |
| 2015 | -- | $56,042 | $5,490 | $50,552 |
| 2014 | -- | $54,494 | $5,338 | $49,156 |
| 2013 | -- | $56,162 | $5,501 | $50,661 |
Agents Affiliated with this Home
-
Karen Goins

Seller's Agent in 2023
Karen Goins
RE/MAX Suburban
(847) 208-9192
191 Total Sales
-
L
Buyer's Agent in 2023
Lindsay Schulz
Redfin Corporation
-
Linda Longmeyer

Seller's Agent in 2018
Linda Longmeyer
Berkshire Hathaway HomeServices Starck Real Estate
(847) 809-7050
36 Total Sales
-
Dana Hybl

Buyer's Agent in 2018
Dana Hybl
CARE Real Estate
(630) 975-9001
29 Total Sales
Map
Source: Midwest Real Estate Data (MRED)
MLS Number: MRD10060960
APN: 03-08-152-021
- 2451 Stonegate Rd Unit 2451
- 7130 Westwood Dr Unit 231
- 7073 Westwood Dr Unit 352
- 1071 Waterford St
- 2270 Stonegate Rd
- 2266 Stonegate Rd
- 1273 Glenmont St
- 1277 Glenmont St
- 2262 Stonegate Rd
- 1271 Glenmont St
- 1261 Glenmont St
- 4711 Windridge Ct
- 1820 Cooper Ln
- 1100 Waterford St
- 1040 Waterford St
- 1030 Waterford St
- 1111 Waterford St
- 1141 Waterford St
- 1251 Glenmont St
- 5939 Pine Hollow Rd
