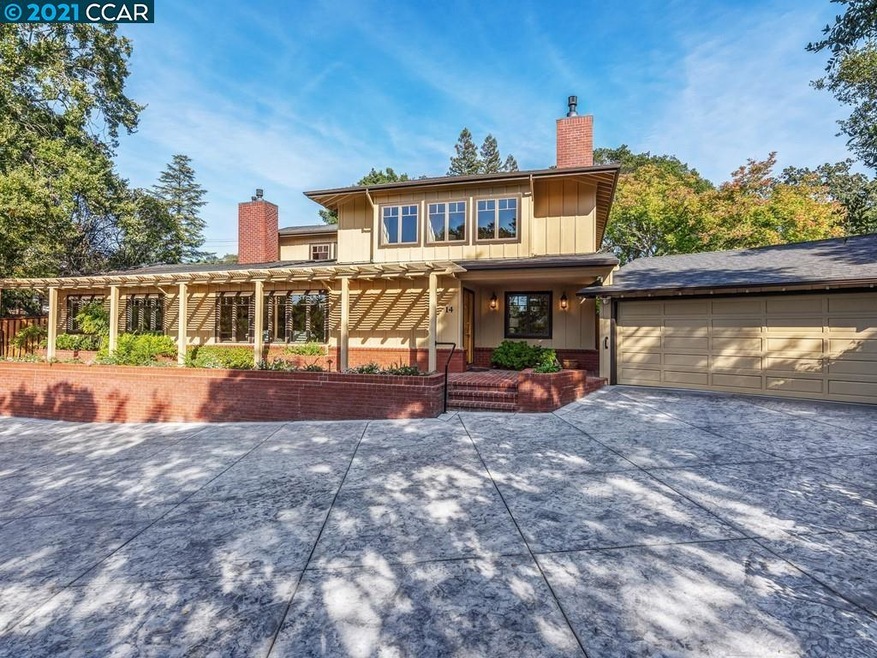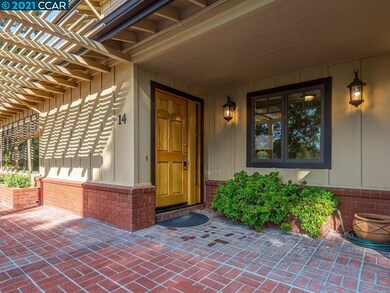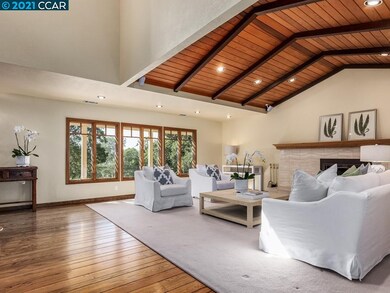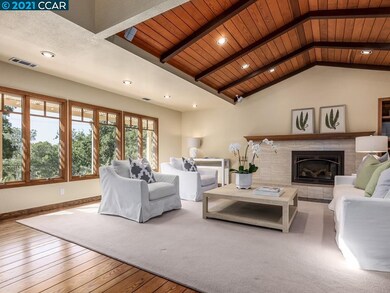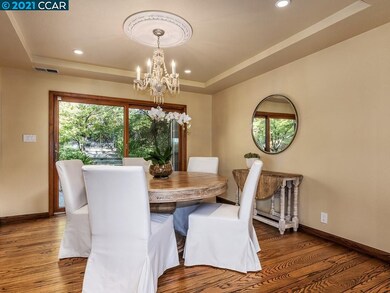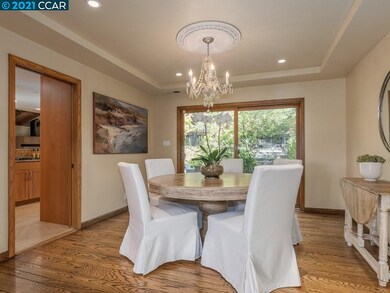
14 Bobolink Rd Orinda, CA 94563
Orinda Village NeighborhoodEstimated Value: $2,921,000 - $3,049,769
Highlights
- Gas Heated Pool
- Custom Home
- View of Hills
- Wagner Ranch Elementary School Rated A
- Updated Kitchen
- Fireplace in Primary Bedroom
About This Home
As of November 2021Perfection is alive in this special large family home in Orinda's most popular area for beauty and "banana belt" weather. Enjoy a extremely well-maintained, totally functional floor plan for comfort, large scale entertaining and indoor/outdoor ease of living access. All spaces are large with high ceilings, an abundance of light from big windows and a decor of a neutral palette. The deluxe, well equipped kitchen is a Chef's dream with central island, fabulous appliances along with an adjacent family room all opening outside. The formal living and dining rooms add a gracious traditional elegance. A guest suite is on the main floor ideal for nanny or in-laws. An office caters to those working from home. Enjoy a truly gorgeous master suite with privacy and spa like bathroom. One of the best large lots has views, lush gardens, mature trees, grassy lawn + sun-splashed pool. Tranquility, privacy abounds in this setting of unparalleled appeal and allure. A must see!
Last Agent to Sell the Property
Village Associates Real Estate License #00903367 Listed on: 09/24/2021
Home Details
Home Type
- Single Family
Est. Annual Taxes
- $35,387
Year Built
- Built in 1949
Lot Details
- 0.53 Acre Lot
- Fenced
- Landscaped
- Garden
- Back Yard
Parking
- 2 Car Detached Garage
- Workshop in Garage
Home Design
- Custom Home
- Brick Exterior Construction
- Shingle Roof
- Wood Siding
Interior Spaces
- 2-Story Property
- Wood Burning Fireplace
- Free Standing Fireplace
- Self Contained Fireplace Unit Or Insert
- Family Room with Fireplace
- 2 Fireplaces
- Living Room with Fireplace
- Formal Dining Room
- Views of Hills
Kitchen
- Updated Kitchen
- Eat-In Kitchen
- Breakfast Bar
- Built-In Oven
- Gas Range
- Microwave
- Dishwasher
- Kitchen Island
- Stone Countertops
- Disposal
Flooring
- Wood
- Carpet
- Tile
Bedrooms and Bathrooms
- 5 Bedrooms
- Fireplace in Primary Bedroom
Laundry
- Laundry closet
- Washer and Dryer Hookup
Home Security
- Security System Owned
- Carbon Monoxide Detectors
- Fire and Smoke Detector
Pool
- Gas Heated Pool
- Outdoor Pool
- Spa
- Pool Sweep
Utilities
- Forced Air Heating and Cooling System
Listing and Financial Details
- Assessor Parcel Number 263051001
Community Details
Overview
- No Home Owners Association
- Contra Costa Association
- Hacienda Del Orinda Subdivision
Recreation
- Community Pool or Spa Combo
Ownership History
Purchase Details
Home Financials for this Owner
Home Financials are based on the most recent Mortgage that was taken out on this home.Purchase Details
Purchase Details
Home Financials for this Owner
Home Financials are based on the most recent Mortgage that was taken out on this home.Purchase Details
Home Financials for this Owner
Home Financials are based on the most recent Mortgage that was taken out on this home.Purchase Details
Home Financials for this Owner
Home Financials are based on the most recent Mortgage that was taken out on this home.Similar Homes in the area
Home Values in the Area
Average Home Value in this Area
Purchase History
| Date | Buyer | Sale Price | Title Company |
|---|---|---|---|
| Muela Carlos | $2,850,000 | Old Republic Title Orinda | |
| Mcclain Revocable Inter Vivos Trust | -- | -- | |
| Mclain Christopher Michael | -- | Old Republic Title Company | |
| Mclain Christopher Michael | -- | Chicago Title | |
| Mclain Christopher Michael | -- | Chicago Title | |
| Mclain Christopher Michael | -- | Chicago Title Co | |
| Mclain Christopher Michael | -- | Chicago Title Co |
Mortgage History
| Date | Status | Borrower | Loan Amount |
|---|---|---|---|
| Open | Muela Carlos | $500,000 | |
| Open | Muela Carlos | $900,000 | |
| Previous Owner | Mclain Christopher M | $1,100,000 | |
| Previous Owner | Mclain Christopher Michael | $1,100,000 | |
| Previous Owner | Mclain Christopher Michael | $150,000 | |
| Previous Owner | Mclain Christopher Michael | $1,100,000 | |
| Previous Owner | Mclain Christopher Michael | $75,000 | |
| Previous Owner | Mclain Christopher Michael | $782,000 | |
| Previous Owner | Mclain Christopher Michael | $786,000 | |
| Previous Owner | Mclain Christopher Michael | $607,000 | |
| Previous Owner | Mclain Christopher Michael | $635,000 | |
| Previous Owner | Mclain Christopher Michael | $40,000 |
Property History
| Date | Event | Price | Change | Sq Ft Price |
|---|---|---|---|---|
| 02/04/2025 02/04/25 | Off Market | $2,850,000 | -- | -- |
| 11/09/2021 11/09/21 | Sold | $2,850,000 | 0.0% | $792 / Sq Ft |
| 10/08/2021 10/08/21 | Pending | -- | -- | -- |
| 09/24/2021 09/24/21 | For Sale | $2,850,000 | -- | $792 / Sq Ft |
Tax History Compared to Growth
Tax History
| Year | Tax Paid | Tax Assessment Tax Assessment Total Assessment is a certain percentage of the fair market value that is determined by local assessors to be the total taxable value of land and additions on the property. | Land | Improvement |
|---|---|---|---|---|
| 2024 | $35,387 | $2,965,140 | $2,132,820 | $832,320 |
| 2023 | $35,387 | $2,907,000 | $2,091,000 | $816,000 |
| 2022 | $34,669 | $2,850,000 | $2,050,000 | $800,000 |
| 2021 | $7,269 | $486,820 | $56,598 | $430,222 |
| 2019 | $7,151 | $472,382 | $54,920 | $417,462 |
| 2018 | $6,659 | $463,121 | $53,844 | $409,277 |
| 2017 | $6,462 | $454,041 | $52,789 | $401,252 |
| 2016 | $6,304 | $445,139 | $51,754 | $393,385 |
| 2015 | $6,256 | $438,453 | $50,977 | $387,476 |
| 2014 | $6,161 | $429,865 | $49,979 | $379,886 |
Agents Affiliated with this Home
-
Clark Thompson

Seller's Agent in 2021
Clark Thompson
Village Associates Real Estate
(925) 254-8585
22 in this area
86 Total Sales
-
Nin Tang

Buyer's Agent in 2021
Nin Tang
Compass
(925) 808-8301
2 in this area
21 Total Sales
Map
Source: Contra Costa Association of REALTORS®
MLS Number: 40968596
APN: 263-051-001-0
- 25 Haciendas Rd
- 40 Camino Don Miguel
- 135 Camino Don Miguel
- 161 Camino Don Miguel
- 25 Acacia Dr
- 7 La Cintilla
- 5 Brookbank Rd
- 175 Camino Pablo
- 4 Berrybrook Hollow
- 221 Canon Dr
- 9 Berrybrook Hollow
- 42 Tappan Ln
- 18 Van Tassel Ln
- 9 El Patio
- 39 El Toyonal
- 172 Camino Sobrante
- 30 La Cuesta Rd
- 12 Las Aromas
- 121 Tappan Ln
- 271 Monte Vista Ridge Rd
- 14 Bobolink Rd
- 10 Bobolink Rd
- 18 Bobolink Rd
- 0 Bobolink Rd
- 17 Bobolink Rd
- 22 Bobolink Rd
- 11 Bobolink Rd
- 36 Los Altos Rd
- 27 Bobolink Rd
- 15 Los Altos Rd
- 38 Los Altos Rd
- 37 Bobolink Rd
- 255 Manzanita Dr
- 259 Manzanita Dr
- 2 Oriole Rd
- 3 Oriole Rd
- 28 Bobolink Rd
- 10 Haciendas Rd
- 11 Los Altos Rd
- 55 Bobolink Rd
