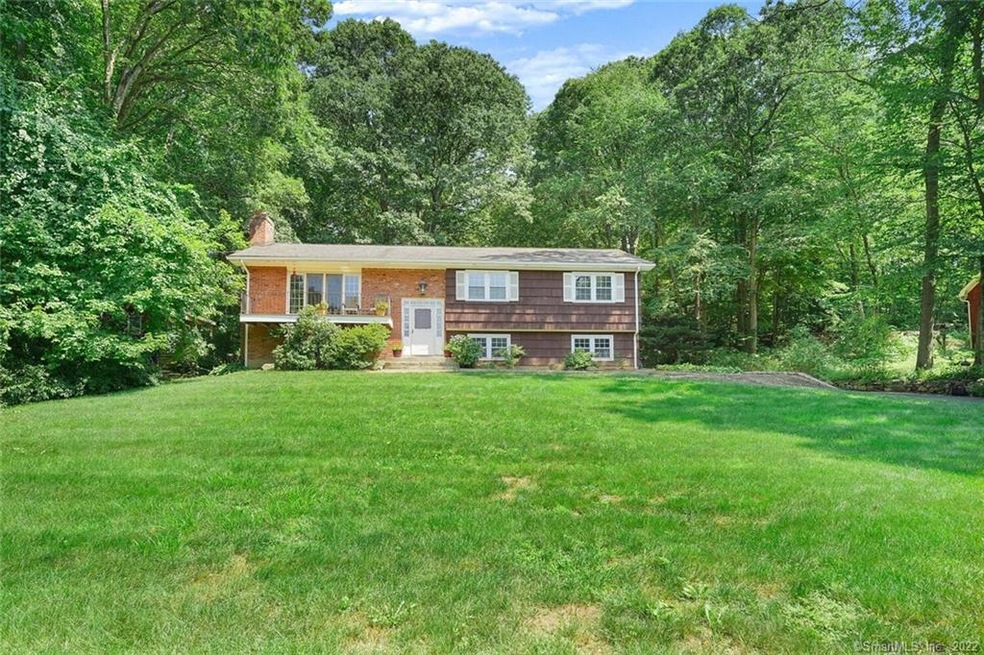
14 Button Rd Shelton, CT 06484
Highlights
- Deck
- Partially Wooded Lot
- 2 Fireplaces
- Raised Ranch Architecture
- Attic
- No HOA
About This Home
As of October 2021Prime Huntington neighborhood on cul de sac street, updated Raised Ranch with open floor plan - Large Living room with brick fireplace and double slider to front deck, newer skylit eat in Kitchen with granite counters, radiant floor heating, tile, light wood cabinets, dining peninsula and Lutron lighting, Den/Dining room with slider to Sunporch which opens to 34' deck and private backyard. Master Bedroom with Bath and walk in closet, 2 additional generous Bedrooms and tile hall Bath with radiant heat. Lower level with spacious Family room with brick fireplace and Lutron lighting, large tile 1/2 Bath/laundry room and oversize heated 2 car garage with work area. Newer 16' yard shed, central A/C, hardwood floors, thermo windows, energy efficient 12 zone hydronic baseboard heating. All electric, heat, hot water is $404/month!
Last Agent to Sell the Property
William Raveis Real Estate License #REB.0147620 Listed on: 08/13/2021

Home Details
Home Type
- Single Family
Est. Annual Taxes
- $4,831
Year Built
- Built in 1970
Lot Details
- 1.08 Acre Lot
- Level Lot
- Partially Wooded Lot
Home Design
- Raised Ranch Architecture
- Concrete Foundation
- Frame Construction
- Asphalt Shingled Roof
- Wood Siding
Interior Spaces
- 2 Fireplaces
- Thermal Windows
- Walkup Attic
Kitchen
- Built-In Oven
- Cooktop
- Microwave
- Dishwasher
Bedrooms and Bathrooms
- 3 Bedrooms
Laundry
- Laundry Room
- Laundry on lower level
Partially Finished Basement
- Heated Basement
- Basement Fills Entire Space Under The House
- Garage Access
Home Security
- Smart Lights or Controls
- Smart Thermostat
- Storm Doors
Parking
- 2 Car Attached Garage
- Parking Deck
- Automatic Garage Door Opener
- Driveway
Eco-Friendly Details
- Energy-Efficient Lighting
Outdoor Features
- Balcony
- Deck
- Enclosed patio or porch
- Shed
- Rain Gutters
Schools
- Mohegan Elementary School
- Shelton Middle School
- Shelton High School
Utilities
- Zoned Heating and Cooling System
- Baseboard Heating
- Radiant Heating System
- Programmable Thermostat
- Electric Water Heater
Community Details
- No Home Owners Association
Ownership History
Purchase Details
Home Financials for this Owner
Home Financials are based on the most recent Mortgage that was taken out on this home.Purchase Details
Similar Homes in Shelton, CT
Home Values in the Area
Average Home Value in this Area
Purchase History
| Date | Type | Sale Price | Title Company |
|---|---|---|---|
| Warranty Deed | $495,000 | None Available | |
| Warranty Deed | $495,000 | None Available | |
| Warranty Deed | -- | -- | |
| Warranty Deed | -- | -- |
Mortgage History
| Date | Status | Loan Amount | Loan Type |
|---|---|---|---|
| Open | $478,479 | FHA | |
| Closed | $478,479 | FHA | |
| Previous Owner | $257,000 | Stand Alone Refi Refinance Of Original Loan | |
| Previous Owner | $272,250 | No Value Available | |
| Previous Owner | $160,650 | No Value Available |
Property History
| Date | Event | Price | Change | Sq Ft Price |
|---|---|---|---|---|
| 05/13/2025 05/13/25 | For Sale | $570,000 | +15.2% | $430 / Sq Ft |
| 10/22/2021 10/22/21 | Sold | $495,000 | -5.7% | $251 / Sq Ft |
| 09/16/2021 09/16/21 | Pending | -- | -- | -- |
| 08/13/2021 08/13/21 | For Sale | $524,900 | -- | $266 / Sq Ft |
Tax History Compared to Growth
Tax History
| Year | Tax Paid | Tax Assessment Tax Assessment Total Assessment is a certain percentage of the fair market value that is determined by local assessors to be the total taxable value of land and additions on the property. | Land | Improvement |
|---|---|---|---|---|
| 2024 | $5,260 | $274,260 | $93,730 | $180,530 |
| 2023 | $4,791 | $274,260 | $93,730 | $180,530 |
| 2022 | $4,791 | $274,260 | $93,730 | $180,530 |
| 2021 | $4,831 | $219,310 | $72,660 | $146,650 |
| 2020 | $4,917 | $219,310 | $72,660 | $146,650 |
| 2019 | $4,917 | $219,310 | $72,660 | $146,650 |
| 2017 | $4,871 | $219,320 | $72,660 | $146,660 |
| 2015 | $4,648 | $208,320 | $72,660 | $135,660 |
| 2014 | $4,648 | $208,320 | $72,660 | $135,660 |
Agents Affiliated with this Home
-
Shari Jones

Seller's Agent in 2025
Shari Jones
Coldwell Banker Realty
(860) 276-7402
85 Total Sales
-
Jeff Craw

Seller's Agent in 2021
Jeff Craw
William Raveis Real Estate
(203) 218-3600
23 in this area
119 Total Sales
-
Carl Thorsen

Buyer's Agent in 2021
Carl Thorsen
William Raveis Real Estate
(203) 394-1322
9 in this area
26 Total Sales
Map
Source: SmartMLS
MLS Number: 170429017
APN: SHEL-000100-000000-000055
- 24 Cedar Hill Rd
- 61 Maler Ave
- 25 Meadowbrook Dr
- 6 Maple Ave
- 44 Rock Ridge Rd
- Lot 3 House #5 Steeple View Ln
- Lot 6 House #10 Steeple View Ln
- 238 Walnut Tree Hill Rd
- 112 Paugassett Ln Unit 112
- 244 Walnut Tree Hill Rd
- 6 Steeple View Ln Unit Lot 7
- 14 Steeple View Ln
- 33 Ledgewood Rd
- 10 Beverly Ln
- 37 Independence Dr
- 174 Pheasant Ridge Unit 174
- 71 Old Dairy Ln
- 65 Cloverdale Ave
- 349 Green Rock
- 67 Sorghum Rd
