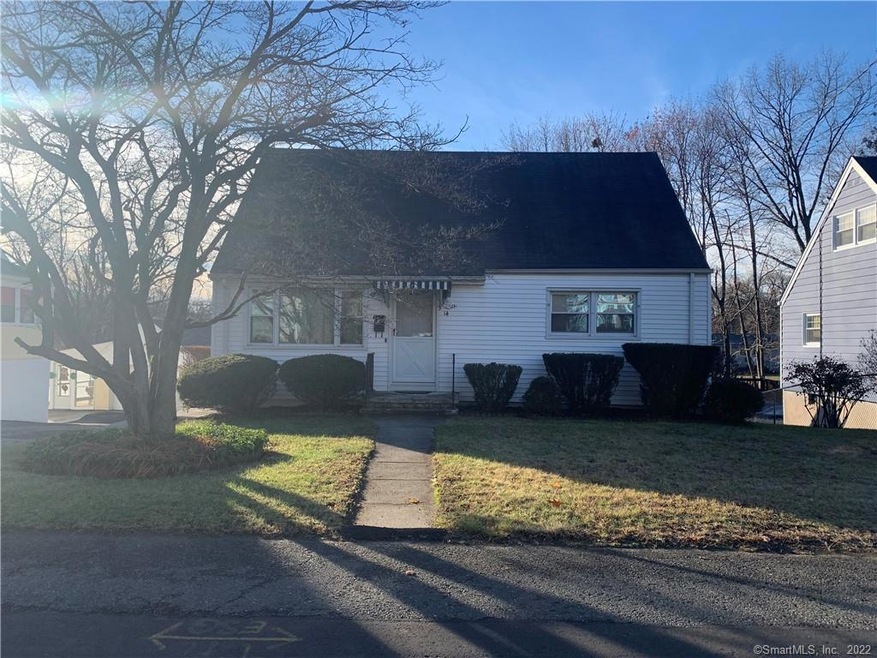
14 Byron Ave Ansonia, CT 06401
Estimated Value: $259,000 - $311,481
Highlights
- Cape Cod Architecture
- Attic
- Thermal Windows
- Property is near public transit
- No HOA
- Porch
About This Home
As of January 2022Attention Investors/Flippers/ Home Rennovation Buyers! It is my pleasure to present this opportunity to finish the work that was started by the seller.
Kitchen has been prepared for new cabinets, sink, & flooring with new walls and recessed lighting. The Full Bath on the main level also has been prepared for you to finish; the shower unit is in and so are the walls. Main level features Living Room w/hardwood floors, large open eat in kitchen, full bath, & 2 bedrooms one of which can be a den, office or Dining Room. Upper level features 2 generous bedrooms w/hardwood floors and a tiled Full Bath w/ tub & shower. Laundry is located in the lower level w/walk out from garage. Home also features a new oil fired hot water heater & Central Air is available. Ideal financing for this house is FHA 203K home rennovation, cash, or Conventional. Conveniently located to major highways, shopping, & restaurants. Plenty of room in the back yard for a pool, fire pit & much more.
Last Agent to Sell the Property
BHGRE Gaetano Marra Homes License #RES.0761825 Listed on: 12/06/2021

Home Details
Home Type
- Single Family
Est. Annual Taxes
- $4,668
Year Built
- Built in 1956
Lot Details
- 7,405 Sq Ft Lot
- Level Lot
- Garden
Home Design
- Cape Cod Architecture
- Concrete Foundation
- Frame Construction
- Asphalt Shingled Roof
- Concrete Siding
- Vinyl Siding
Interior Spaces
- 1,275 Sq Ft Home
- Ceiling Fan
- Thermal Windows
- Awning
- Storm Doors
- Electric Range
Bedrooms and Bathrooms
- 4 Bedrooms
- 2 Full Bathrooms
Laundry
- Laundry Room
- Laundry on lower level
- Electric Dryer
- Washer
Attic
- Storage In Attic
- Attic or Crawl Hatchway Insulated
Unfinished Basement
- Walk-Out Basement
- Basement Fills Entire Space Under The House
- Interior Basement Entry
- Garage Access
- Crawl Space
- Basement Storage
Parking
- 1 Car Garage
- Basement Garage
- Tuck Under Garage
- Driveway
Outdoor Features
- Exterior Lighting
- Rain Gutters
- Porch
Location
- Property is near public transit
- Property is near a bus stop
Schools
- Ansonia Middle School
- Ansonia High School
Utilities
- Forced Air Zoned Heating and Cooling System
- Heating System Uses Oil
- Oil Water Heater
- Fuel Tank Located in Basement
- Cable TV Available
Community Details
- No Home Owners Association
Ownership History
Purchase Details
Home Financials for this Owner
Home Financials are based on the most recent Mortgage that was taken out on this home.Purchase Details
Home Financials for this Owner
Home Financials are based on the most recent Mortgage that was taken out on this home.Similar Homes in the area
Home Values in the Area
Average Home Value in this Area
Purchase History
| Date | Buyer | Sale Price | Title Company |
|---|---|---|---|
| Dos Santos Cristiano M | $200,000 | None Available | |
| Cabezas Gabriel | $199,900 | -- |
Mortgage History
| Date | Status | Borrower | Loan Amount |
|---|---|---|---|
| Open | Dos Santos Cristiano M | $140,000 | |
| Previous Owner | Markey Karen | $145,700 | |
| Previous Owner | Markey Karen | $159,920 | |
| Previous Owner | Markey Karen | $100,000 |
Property History
| Date | Event | Price | Change | Sq Ft Price |
|---|---|---|---|---|
| 01/27/2022 01/27/22 | Sold | $200,000 | -11.1% | $157 / Sq Ft |
| 12/10/2021 12/10/21 | For Sale | $225,000 | -- | $176 / Sq Ft |
Tax History Compared to Growth
Tax History
| Year | Tax Paid | Tax Assessment Tax Assessment Total Assessment is a certain percentage of the fair market value that is determined by local assessors to be the total taxable value of land and additions on the property. | Land | Improvement |
|---|---|---|---|---|
| 2024 | $3,818 | $144,130 | $51,450 | $92,680 |
| 2023 | $3,782 | $144,130 | $51,450 | $92,680 |
| 2022 | $4,668 | $123,500 | $50,100 | $73,400 |
| 2021 | $4,668 | $123,500 | $50,100 | $73,400 |
| 2020 | $4,668 | $123,500 | $50,100 | $73,400 |
| 2019 | $4,668 | $123,500 | $50,100 | $73,400 |
| 2018 | $4,609 | $123,500 | $50,100 | $73,400 |
| 2017 | $4,243 | $113,700 | $47,700 | $66,000 |
| 2016 | $4,243 | $113,700 | $47,700 | $66,000 |
| 2015 | $4,266 | $113,700 | $47,700 | $66,000 |
| 2014 | $4,390 | $113,700 | $47,700 | $66,000 |
| 2013 | $4,473 | $113,700 | $47,700 | $66,000 |
Agents Affiliated with this Home
-
Wayne Chmura

Seller's Agent in 2022
Wayne Chmura
BHGRE Gaetano Marra Homes
(203) 400-6403
6 in this area
63 Total Sales
-
Rosania Melo

Buyer's Agent in 2022
Rosania Melo
Century 21 Scala Group
(203) 545-1459
2 in this area
204 Total Sales
Map
Source: SmartMLS
MLS Number: 170455697
APN: ANSO-000037-000040
- 80 Colony St
- 812 S Main St
- 10 Richards Ave
- 59 Roosevelt Dr
- 26 Gardners Ln
- 19 5th St
- 29 Brookdale Rd
- 72 Bellevue Terrace
- 57 Bellevue Terrace
- 129 Old Ansonia Rd
- 9 Terrace Rd
- 15 Granite Terrace
- 109 Rockwood Ave
- 306 Wakelee Ave
- 28 3rd St Unit 24
- 18 Terrace Rd
- 33 Steep Hill Rd
- 10 Clarkson St Unit 12
- 240 Prospect St
- 25 Highland Terrace
