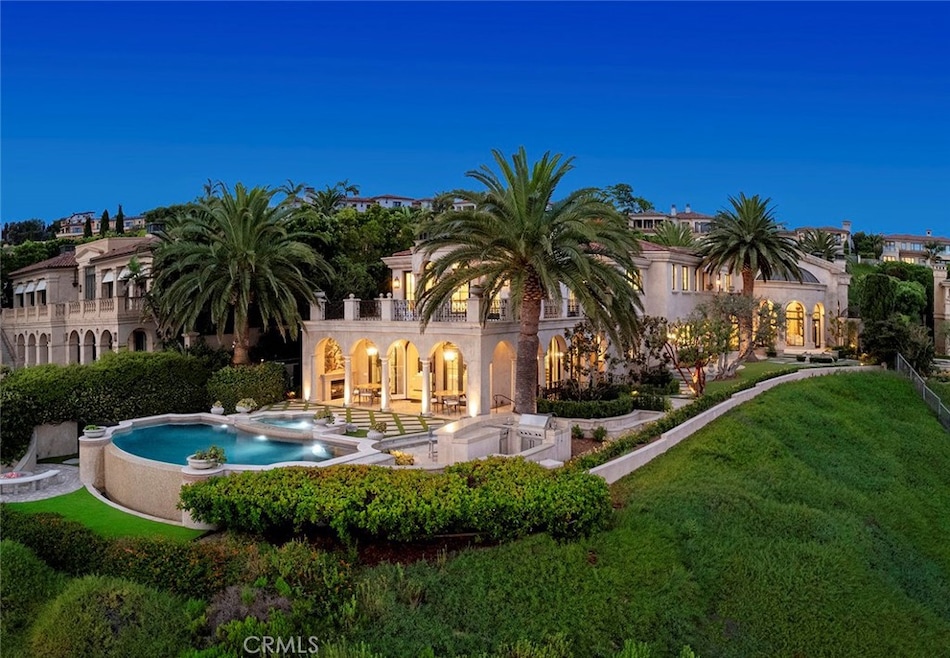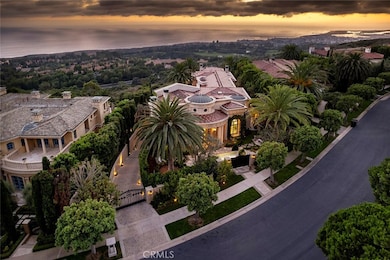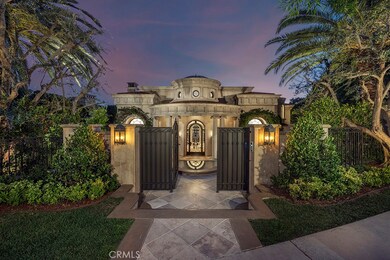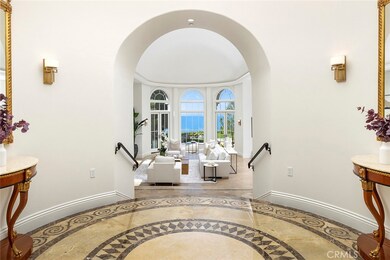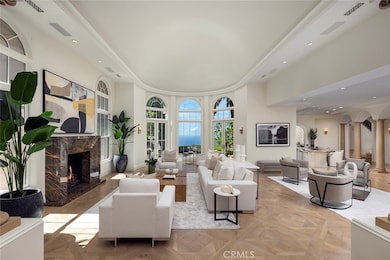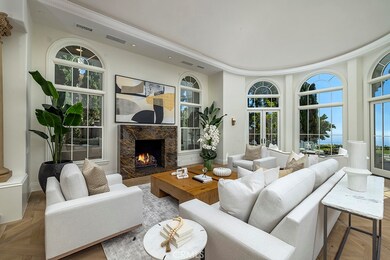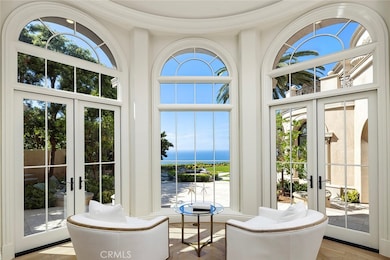
14 Channel Vista Newport Coast, CA 92657
Newport Coast NeighborhoodHighlights
- Ocean View
- Golf Course Community
- Wine Cellar
- Newport Coast Elementary School Rated A
- Indoor Pool
- Gated with Attendant
About This Home
As of March 2025Situated on a prized front-row lot, this Pelican Crest showpiece estate was newly refreshed in late 2023 and enjoys unobstructed views of the Pacific Ocean, Catalina Island, Newport Harbor, Pelican Hill Golf Course, spectacular sunsets, and twinkling evening lights. Bespoke transitional interiors of approximately 14,000 square feet provide unsurpassed comfort and hosts seven bedrooms and twelve baths. Authentically detailed architecture, romantic archways, columns, domes, and Palladian windows work in tandem to create first impressions that will last a lifetime. A phenomenal entry with custom glass and iron door sets the scene and introduces airy galleries, a library, formal living room, and lavish guest suite complete with a private sitting room. Awaiting at the heart of the home is a two-story oval foyer which reveals a dramatic staircase, formal dining room for both grand-scale and intimate entertaining, and a spacious great room with six sets of French doors that open onto a fireplace-warmed loggia. Grandeur is elevated to lofty new heights with custom lighting, multiple interior and exterior staircases, impressive fireplaces, and one-of-a-kind flooring. Catering to professional and amateur chef’s alike, the gourmet-inspired kitchen complements timeless style with a butler’s pantry, center island, and a breakfast area. From romantic evenings at home and impromptu gatherings to formal affairs that are destined for the social pages, the generous floorplan offers three service bars and accommodates every occasion with style and sophistication. An elevator serves all four levels, including a basement with an eight-car garage, game room, gym, sauna, and steam shower. Take the stairs or elevator down to the sub-basement where a 34' indoor swimming pool is destined to be a favorite place for all who visit. Captivating ocean vistas embellish the owner's suite, where a large view terrace, sitting area, fireplace, dual walk-in closets, separate vanities, and a glamorous soaking tub fulfill the residence's promise of delivering uncompromising luxury. Lushly landscaped grounds recall the beauty of an exclusive Mediterranean resort, where graceful palms, broad lawns, and sunny patios are joined by a sublime ocean-view swimming pool and spa. Set just moments from championship golf courses, five-star resorts, high-end retail, and upscale dining, 14 Channel Vista represents a truly rare offering.
Last Agent to Sell the Property
Compass Brokerage Phone: 949-697-8855 License #01113111 Listed on: 09/12/2023

Home Details
Home Type
- Single Family
Est. Annual Taxes
- $74,057
Year Built
- Built in 2001
Lot Details
- 0.5 Acre Lot
- Property fronts a private road
- Landscaped
- Back Yard
HOA Fees
Parking
- 8 Car Direct Access Garage
- Parking Available
- Driveway
Property Views
- Ocean
- Coastline
- Catalina
- Panoramic
Home Design
- Custom Home
- Planned Development
Interior Spaces
- 14,000 Sq Ft Home
- 4-Story Property
- Elevator
- Wet Bar
- Dual Staircase
- Built-In Features
- Crown Molding
- Coffered Ceiling
- Two Story Ceilings
- Recessed Lighting
- Custom Window Coverings
- Roller Shields
- Palladian Windows
- French Doors
- Formal Entry
- Wine Cellar
- Great Room with Fireplace
- Separate Family Room
- Living Room with Fireplace
- Dining Room
- Home Theater
- Home Office
- Library with Fireplace
- Bonus Room
- Game Room
- Sauna
- Home Gym
- Laundry Room
Kitchen
- Butlers Pantry
- Gas Cooktop
- Freezer
- Dishwasher
- Kitchen Island
- Utility Sink
Flooring
- Wood
- Stone
Bedrooms and Bathrooms
- 7 Bedrooms | 1 Main Level Bedroom
- Fireplace in Primary Bedroom
- Primary Bedroom Suite
- Walk-In Closet
- Maid or Guest Quarters
- Dual Vanity Sinks in Primary Bathroom
- Private Water Closet
- Soaking Tub
- Separate Shower
Pool
- Indoor Pool
- In Ground Pool
- Spa
Outdoor Features
- Balcony
- Covered patio or porch
- Fireplace in Patio
- Outdoor Fireplace
- Fire Pit
- Exterior Lighting
- Outdoor Grill
Location
- Property is near a park
Schools
- Newport Coast Elementary School
- Corona Del Mar Middle School
- Corona Del Mar High School
Utilities
- Forced Air Zoned Cooling and Heating System
- Standard Electricity
Listing and Financial Details
- Tax Lot 6
- Tax Tract Number 15206
- Assessor Parcel Number 47316206
- $430 per year additional tax assessments
- Seller Considering Concessions
Community Details
Overview
- Newport Coast Community Assoc Association, Phone Number (949) 448-6000
- Keystone Property Mgmt Association, Phone Number (949) 833-2600
- First Service HOA
- Pelican Crest Subdivision
- Maintained Community
Amenities
- Clubhouse
Recreation
- Golf Course Community
- Community Pool
- Community Spa
Security
- Gated with Attendant
- Resident Manager or Management On Site
- Controlled Access
Ownership History
Purchase Details
Home Financials for this Owner
Home Financials are based on the most recent Mortgage that was taken out on this home.Purchase Details
Home Financials for this Owner
Home Financials are based on the most recent Mortgage that was taken out on this home.Similar Home in Newport Coast, CA
Home Values in the Area
Average Home Value in this Area
Purchase History
| Date | Type | Sale Price | Title Company |
|---|---|---|---|
| Grant Deed | $30,000,000 | Chicago Title Company | |
| Grant Deed | $2,270,000 | North American Title Co |
Mortgage History
| Date | Status | Loan Amount | Loan Type |
|---|---|---|---|
| Open | $16,500,000 | New Conventional | |
| Previous Owner | $9,180,000 | Adjustable Rate Mortgage/ARM | |
| Previous Owner | $9,180,000 | Adjustable Rate Mortgage/ARM | |
| Previous Owner | $1,475,000 | No Value Available |
Property History
| Date | Event | Price | Change | Sq Ft Price |
|---|---|---|---|---|
| 03/12/2025 03/12/25 | Sold | $30,000,000 | -6.1% | $2,143 / Sq Ft |
| 01/03/2025 01/03/25 | For Sale | $31,950,000 | +6.5% | $2,282 / Sq Ft |
| 01/02/2025 01/02/25 | Pending | -- | -- | -- |
| 12/30/2024 12/30/24 | Off Market | $30,000,000 | -- | -- |
| 04/15/2024 04/15/24 | Price Changed | $31,950,000 | -8.6% | $2,282 / Sq Ft |
| 01/03/2024 01/03/24 | For Sale | $34,950,000 | +16.5% | $2,496 / Sq Ft |
| 12/25/2023 12/25/23 | Off Market | $30,000,000 | -- | -- |
| 09/12/2023 09/12/23 | For Sale | $34,950,000 | -- | $2,496 / Sq Ft |
Tax History Compared to Growth
Tax History
| Year | Tax Paid | Tax Assessment Tax Assessment Total Assessment is a certain percentage of the fair market value that is determined by local assessors to be the total taxable value of land and additions on the property. | Land | Improvement |
|---|---|---|---|---|
| 2024 | $74,057 | $6,904,760 | $3,616,088 | $3,288,672 |
| 2023 | $72,413 | $6,769,373 | $3,545,184 | $3,224,189 |
| 2022 | $71,218 | $6,636,641 | $3,475,671 | $3,160,970 |
| 2021 | $68,887 | $6,506,511 | $3,407,520 | $3,098,991 |
| 2020 | $69,287 | $6,439,795 | $3,372,580 | $3,067,215 |
| 2019 | $68,029 | $6,313,525 | $3,306,451 | $3,007,074 |
| 2018 | $66,677 | $6,189,731 | $3,241,619 | $2,948,112 |
| 2017 | $67,009 | $6,068,364 | $3,178,058 | $2,890,306 |
| 2016 | $69,058 | $5,949,377 | $3,115,743 | $2,833,634 |
| 2015 | $68,563 | $5,860,012 | $3,068,941 | $2,791,071 |
| 2014 | $67,000 | $5,745,223 | $3,008,825 | $2,736,398 |
Agents Affiliated with this Home
-
Rob Smith

Seller's Agent in 2025
Rob Smith
Compass
(949) 697-8855
6 in this area
32 Total Sales
-
Rex Mckown

Buyer's Agent in 2025
Rex Mckown
Compass
(949) 689-5018
19 in this area
59 Total Sales
-
Marcy Weinstein

Buyer Co-Listing Agent in 2025
Marcy Weinstein
Compass
(949) 689-3550
16 in this area
42 Total Sales
Map
Source: California Regional Multiple Listing Service (CRMLS)
MLS Number: NP23165743
APN: 473-162-06
