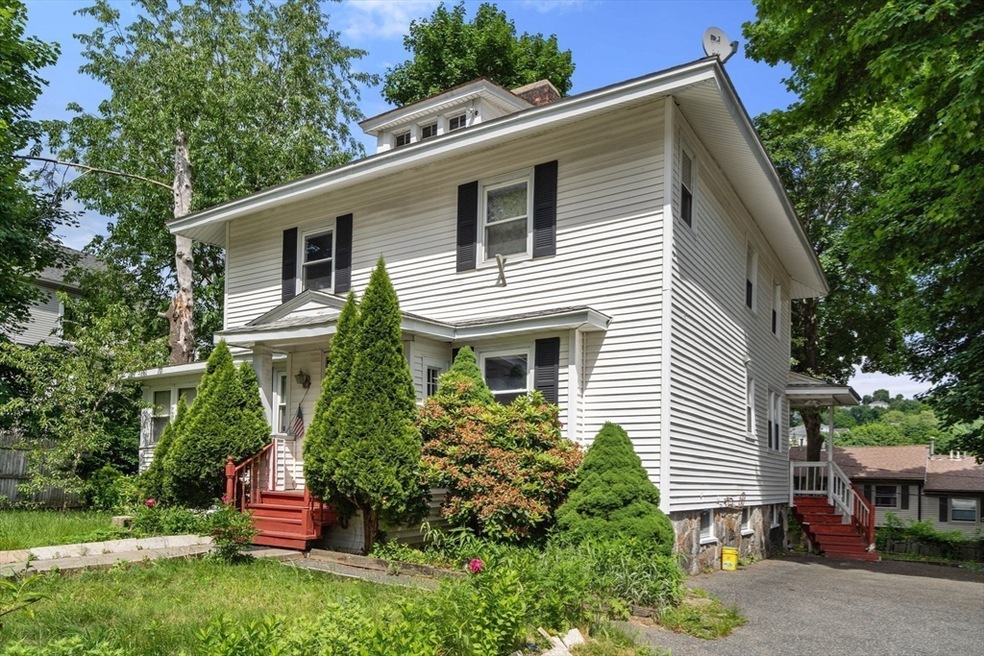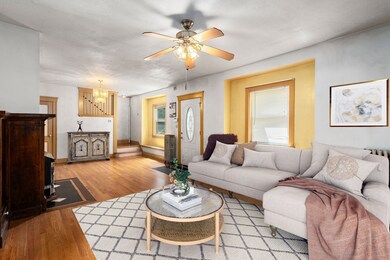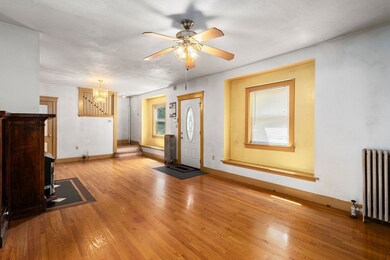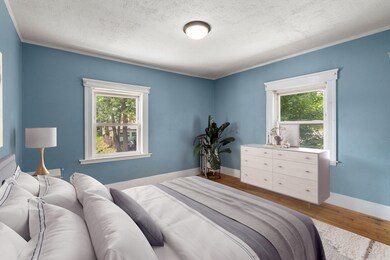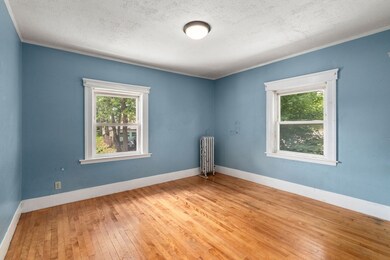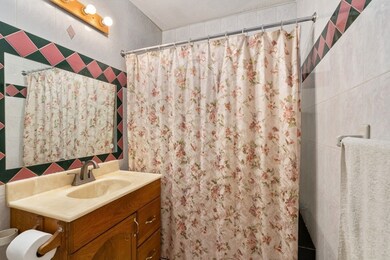
14 Channing St Worcester, MA 01605
Bell Hill NeighborhoodHighlights
- Medical Services
- Colonial Architecture
- Property is near public transit
- Custom Closet System
- Deck
- 4-minute walk to Grant Square
About This Home
As of August 2024Back on market because buyer couldn't get a loan! Entertain guests in style in the huge living room. Step into the large dining room, a kitchen adorned with granite counters, a sunlit sunroom & a convenient half bath. On the top floor you’ll discover 3 bedrooms & a full bath for comfort. The basement unveils a surprise—a full wet bar & a 3/4 bath, perfect for entertaining or unwinding. Enjoy the elegance of hardwood & tile flooring, complemented by vinyl windows inviting natural light. Essential updates include a furnace approximately 10 years old & a roof about 15 years old, for peace of mind. Outside, the driveway accommodates up to 8 cars, while the fenced backyard boasts a wooden deck, ideal for outdoor gatherings or quiet relaxation. Situated conveniently next to hospitals, markets, highways & the medical school, this property offers both convenience & connectivity. And for nature lovers, Green Hill Park is just steps away. Don't miss the chance to make this your dream home!
Last Agent to Sell the Property
JOHN SNYDER
Redfin Corp. Listed on: 06/13/2024
Last Buyer's Agent
Donald Simon
Redfin Corp.

Home Details
Home Type
- Single Family
Est. Annual Taxes
- $4,698
Year Built
- Built in 1920
Lot Details
- 9,000 Sq Ft Lot
- Property is zoned RG-5
Home Design
- Colonial Architecture
- Frame Construction
- Shingle Roof
Interior Spaces
- 2,572 Sq Ft Home
- Ceiling Fan
- Light Fixtures
- Insulated Windows
- Living Room with Fireplace
- Home Office
- Sun or Florida Room
Kitchen
- Range
- Disposal
Flooring
- Wood
- Ceramic Tile
Bedrooms and Bathrooms
- 3 Bedrooms
- Primary bedroom located on second floor
- Custom Closet System
Finished Basement
- Basement Fills Entire Space Under The House
- Exterior Basement Entry
Parking
- 8 Car Parking Spaces
- Driveway
- Open Parking
- Off-Street Parking
Outdoor Features
- Deck
Location
- Property is near public transit
- Property is near schools
Schools
- Belmont Street Elementary School
- Worcester East Middle School
- North High School
Utilities
- No Cooling
- Heating System Uses Steam
- Gas Water Heater
Listing and Financial Details
- Assessor Parcel Number M:01 B:017 L:00048,1762207
Community Details
Overview
- No Home Owners Association
Amenities
- Medical Services
- Shops
- Coin Laundry
Recreation
- Park
- Jogging Path
Ownership History
Purchase Details
Purchase Details
Purchase Details
Purchase Details
Purchase Details
Similar Homes in Worcester, MA
Home Values in the Area
Average Home Value in this Area
Purchase History
| Date | Type | Sale Price | Title Company |
|---|---|---|---|
| Quit Claim Deed | -- | None Available | |
| Quit Claim Deed | -- | None Available | |
| Deed | -- | -- | |
| Deed | $52,000 | -- | |
| Foreclosure Deed | $35,500 | -- | |
| Deed | $27,500 | -- | |
| Deed | -- | -- | |
| Deed | $52,000 | -- | |
| Foreclosure Deed | $35,500 | -- |
Mortgage History
| Date | Status | Loan Amount | Loan Type |
|---|---|---|---|
| Open | $350,000 | Purchase Money Mortgage | |
| Closed | $350,000 | Purchase Money Mortgage | |
| Previous Owner | $25,000 | No Value Available | |
| Previous Owner | $164,000 | No Value Available | |
| Previous Owner | $75,500 | No Value Available | |
| Previous Owner | $9,183 | No Value Available |
Property History
| Date | Event | Price | Change | Sq Ft Price |
|---|---|---|---|---|
| 08/15/2024 08/15/24 | Sold | $415,500 | -5.1% | $162 / Sq Ft |
| 07/02/2024 07/02/24 | Pending | -- | -- | -- |
| 06/27/2024 06/27/24 | For Sale | $438,000 | 0.0% | $170 / Sq Ft |
| 06/17/2024 06/17/24 | Pending | -- | -- | -- |
| 06/13/2024 06/13/24 | For Sale | $438,000 | +150.3% | $170 / Sq Ft |
| 10/26/2015 10/26/15 | Sold | $175,000 | -7.8% | $93 / Sq Ft |
| 09/15/2015 09/15/15 | Pending | -- | -- | -- |
| 08/19/2015 08/19/15 | For Sale | $189,900 | -- | $101 / Sq Ft |
Tax History Compared to Growth
Tax History
| Year | Tax Paid | Tax Assessment Tax Assessment Total Assessment is a certain percentage of the fair market value that is determined by local assessors to be the total taxable value of land and additions on the property. | Land | Improvement |
|---|---|---|---|---|
| 2025 | $5,380 | $407,900 | $98,200 | $309,700 |
| 2024 | $4,698 | $341,700 | $98,200 | $243,500 |
| 2023 | $4,527 | $315,700 | $85,400 | $230,300 |
| 2022 | $4,186 | $275,200 | $68,300 | $206,900 |
| 2021 | $4,225 | $259,500 | $54,700 | $204,800 |
| 2020 | $3,993 | $234,900 | $54,300 | $180,600 |
| 2019 | $3,811 | $211,700 | $47,400 | $164,300 |
| 2018 | $3,790 | $200,400 | $47,400 | $153,000 |
| 2017 | $3,610 | $187,800 | $47,400 | $140,400 |
| 2016 | $3,615 | $175,400 | $33,700 | $141,700 |
| 2015 | $3,520 | $175,400 | $33,700 | $141,700 |
| 2014 | $3,427 | $175,400 | $33,700 | $141,700 |
Agents Affiliated with this Home
-
J
Seller's Agent in 2024
JOHN SNYDER
Redfin Corp.
-
D
Buyer's Agent in 2024
Donald Simon
Redfin Corp.
-
Klaudia Dang

Seller's Agent in 2015
Klaudia Dang
Keller Williams Pinnacle Central
(508) 365-5216
44 Total Sales
-
Mary Surette

Buyer's Agent in 2015
Mary Surette
Coldwell Banker Realty - Worcester
(508) 635-6694
89 Total Sales
Map
Source: MLS Property Information Network (MLS PIN)
MLS Number: 73251858
APN: WORC-000001-000017-000048
- 18 Catharine St
- 6 Mount Vernon St Unit B
- 17 Forestdale Rd
- 15 Forestdale Rd
- 9 Forestdale Rd
- 18 Elizabeth St
- 5 Elizabeth St
- 108 Eastern Ave
- 197 Eastern Ave
- 20 Edward St
- 2 Henchman St
- 44 Westminster St
- 98 Eastern Ave Unit 403
- 31 Elizabeth St Unit 103
- 67 Everard St
- 60 Everard St
- 9 Olga Ave
- 26 Orne St
- 47 Laurel St
- 178 Lincoln St Unit 9
