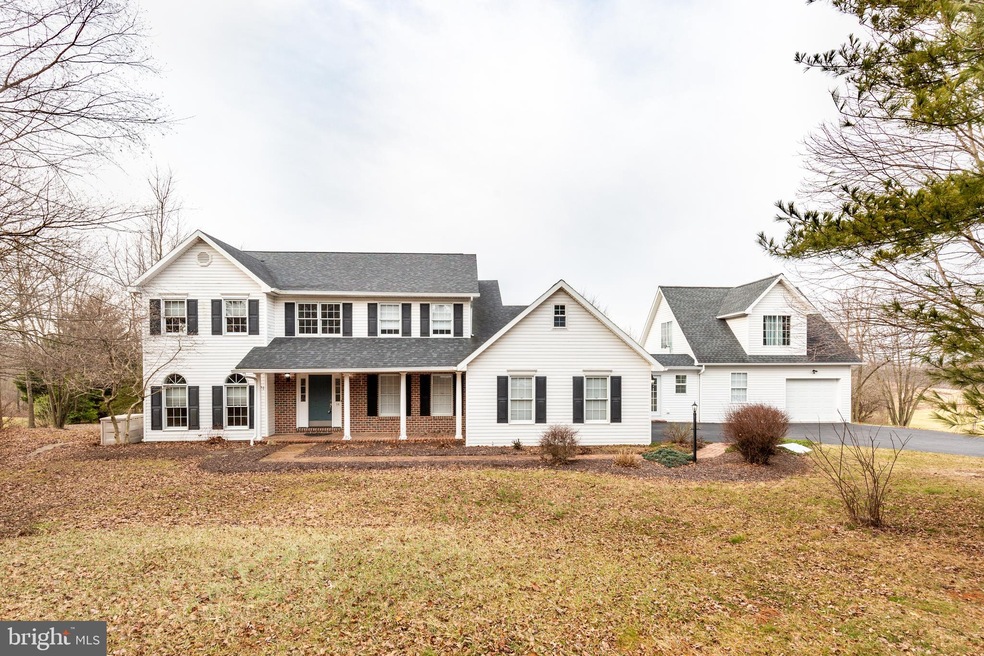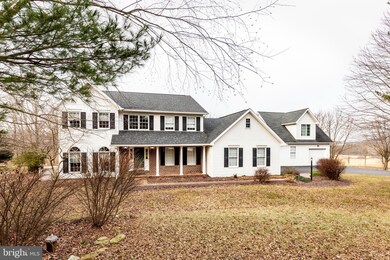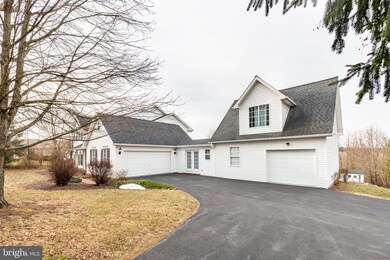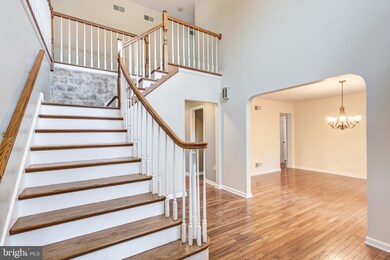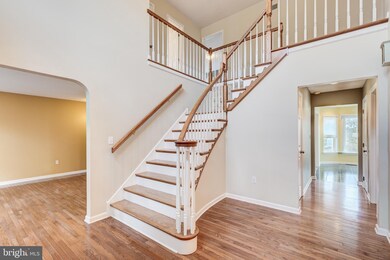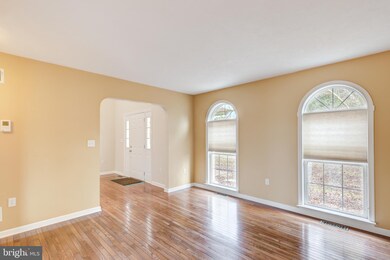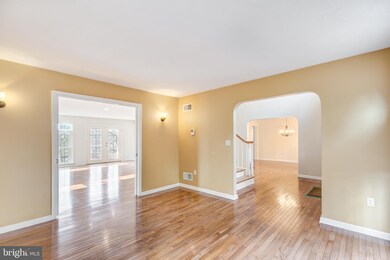
14 Cherry Valley Rd Unit 5 Hanover, PA 17331
Highlights
- View of Trees or Woods
- Deck
- Pond
- Colonial Architecture
- Private Lot
- Recreation Room
About This Home
As of April 2022Spectacular home situated on 3 acres with the opportunity for an "in home" business or in law suite with separate entrance. This home is located 1.3 miles from the Md/Pa border and has everything an outdoor enthusiast will enjoy....whether it be for relaxation or for those that enjoy gardening, you will experience the babbling stream, young woods, expansive 2 level hardscaped patio, 2 fish ponds with connecting walkways and beautiful gardens, ornamental trees and shrubs, and 2 sheds (1 is a wonderful well lit "she shed". This home is an outdoor oasis with something that can please every member of the household. As you meander your way into this spacious custom built home...take time to appreciate the open floor plan with graciously sized room , many custom features including hardwood and tiled floors, granite counters, open 2 story grand foyer, pocket doors, interior french doors, amazing light filled rooms (lots of windows) palladium & transom windows, cathedral ceilings, updated European themed master bath (stunning!), 5 bedrooms, upper level laundry shoot leads way to the laundry room with separate laundry sink, mudroom offers to 2 entry areas (1 to the main house - 1 to the business suite or in-law), Hook up for Generator, 400 Amp service, upgraded appliances, and Quadra Fire Mt. Vernon Pellet stove included too! The separate quarters can also easily be used for home schooling, studio, in home business or even a day care opportunity. This area features 2 levels and a garage. The possibilities are endless. So for those looking for space, function, tranquility, growth opportunities and mother nature right outside your backdoor...I would invite you to take time to visit and fall in love just like the Sellers did for so many years raising their family. Paradise is waiting :)
Home Details
Home Type
- Single Family
Est. Annual Taxes
- $6,048
Year Built
- Built in 1996
Lot Details
- 3.03 Acre Lot
- Cul-De-Sac
- Rural Setting
- Stone Retaining Walls
- Landscaped
- Extensive Hardscape
- Planted Vegetation
- No Through Street
- Private Lot
- Backs to Trees or Woods
- Back Yard
- Property is in excellent condition
Parking
- 3 Car Direct Access Garage
- 8 Driveway Spaces
- Parking Storage or Cabinetry
- Front Facing Garage
- Side Facing Garage
- Garage Door Opener
Home Design
- Colonial Architecture
- Studio
- Brick Exterior Construction
- Block Foundation
- Architectural Shingle Roof
- Vinyl Siding
- Concrete Perimeter Foundation
Interior Spaces
- Property has 3 Levels
- Built-In Features
- Chair Railings
- Wainscoting
- Tray Ceiling
- Cathedral Ceiling
- Ceiling Fan
- Skylights
- Recessed Lighting
- Fireplace Mantel
- Double Pane Windows
- Double Hung Windows
- Palladian Windows
- Bay Window
- Atrium Windows
- Transom Windows
- Sliding Windows
- Casement Windows
- French Doors
- Sliding Doors
- Insulated Doors
- Six Panel Doors
- Mud Room
- Family Room Off Kitchen
- Living Room
- Formal Dining Room
- Recreation Room
- Views of Woods
Kitchen
- Country Kitchen
- Breakfast Room
- Built-In Oven
- Cooktop
- Dishwasher
- Stainless Steel Appliances
- Kitchen Island
- Upgraded Countertops
Flooring
- Wood
- Ceramic Tile
Bedrooms and Bathrooms
- 6 Bedrooms
- En-Suite Primary Bedroom
- En-Suite Bathroom
- Walk-In Closet
- In-Law or Guest Suite
- Soaking Tub
- Bathtub with Shower
Laundry
- Laundry Room
- Laundry on main level
- Laundry Chute
- Washer and Dryer Hookup
Partially Finished Basement
- Heated Basement
- Basement Fills Entire Space Under The House
- Crawl Space
- Basement Windows
Home Security
- Carbon Monoxide Detectors
- Fire and Smoke Detector
Outdoor Features
- Pond
- Deck
- Patio
- Terrace
- Exterior Lighting
- Shed
- Storage Shed
- Outbuilding
- Breezeway
- Porch
Schools
- Maple Avenue Middle School
- Littlestown High School
Utilities
- Humidifier
- Zoned Heating and Cooling System
- Heat Pump System
- Vented Exhaust Fan
- Electric Baseboard Heater
- 200+ Amp Service
- Water Treatment System
- Well
- Electric Water Heater
- On Site Septic
Community Details
- No Home Owners Association
- Union Township Subdivision
Listing and Financial Details
- Tax Lot L-0005
- Assessor Parcel Number 41L17-0030---000
Ownership History
Purchase Details
Home Financials for this Owner
Home Financials are based on the most recent Mortgage that was taken out on this home.Purchase Details
Home Financials for this Owner
Home Financials are based on the most recent Mortgage that was taken out on this home.Purchase Details
Map
Similar Homes in Hanover, PA
Home Values in the Area
Average Home Value in this Area
Purchase History
| Date | Type | Sale Price | Title Company |
|---|---|---|---|
| Deed | $565,000 | None Listed On Document | |
| Deed | $534,000 | None Available | |
| Deed | $42,000 | -- |
Mortgage History
| Date | Status | Loan Amount | Loan Type |
|---|---|---|---|
| Open | $512,750 | New Conventional | |
| Previous Owner | $453,000 | New Conventional | |
| Previous Owner | $275,655 | Future Advance Clause Open End Mortgage | |
| Previous Owner | $120,000 | Credit Line Revolving | |
| Previous Owner | $101,500 | Credit Line Revolving | |
| Previous Owner | $100,000 | Unknown |
Property History
| Date | Event | Price | Change | Sq Ft Price |
|---|---|---|---|---|
| 04/08/2022 04/08/22 | Sold | $565,000 | +2.7% | $138 / Sq Ft |
| 02/26/2022 02/26/22 | Pending | -- | -- | -- |
| 02/24/2022 02/24/22 | For Sale | $550,000 | +3.0% | $134 / Sq Ft |
| 02/25/2021 02/25/21 | Sold | $534,000 | -2.9% | $149 / Sq Ft |
| 02/24/2021 02/24/21 | Price Changed | $550,000 | 0.0% | $154 / Sq Ft |
| 01/16/2021 01/16/21 | Pending | -- | -- | -- |
| 01/14/2021 01/14/21 | For Sale | $550,000 | -- | $154 / Sq Ft |
Tax History
| Year | Tax Paid | Tax Assessment Tax Assessment Total Assessment is a certain percentage of the fair market value that is determined by local assessors to be the total taxable value of land and additions on the property. | Land | Improvement |
|---|---|---|---|---|
| 2025 | $7,550 | $398,900 | $97,900 | $301,000 |
| 2024 | $7,218 | $398,900 | $97,900 | $301,000 |
| 2023 | $7,075 | $398,900 | $97,900 | $301,000 |
| 2022 | $6,759 | $381,300 | $97,900 | $283,400 |
| 2021 | $6,048 | $353,700 | $97,900 | $255,800 |
| 2020 | $5,961 | $353,700 | $97,900 | $255,800 |
| 2019 | $5,826 | $353,200 | $97,900 | $255,300 |
| 2018 | $5,700 | $353,200 | $97,900 | $255,300 |
| 2017 | $5,503 | $353,200 | $97,900 | $255,300 |
| 2016 | -- | $352,400 | $97,900 | $254,500 |
| 2015 | -- | $352,400 | $97,900 | $254,500 |
| 2014 | -- | $352,400 | $97,900 | $254,500 |
Source: Bright MLS
MLS Number: PAAD114506
APN: 41-L17-0030-000
- 850 Pine Grove Rd Unit 2
- 1165 Fox Run Terrace Unit 17
- 1138 Fox Run Terrace Unit 40
- 1147 Fox Run Terrace
- 762 Line Rd
- 1165 Line Rd
- 246 Vegas Dr
- 5125 Old Hanover Rd
- 1471 Beck Mill Rd
- 83 Eneface Crest
- 85 Malek Dr
- 216 Tyler Dr
- 137 Louvain Dr
- 2160 Hanover Pike Unit 22
- 24 Louvain Dr
- 71 Bright Ln
- 1222 Brian Ln
- 1175 Bollinger Rd
- 104 Knobby Hook
- 172 Leppo Rd
