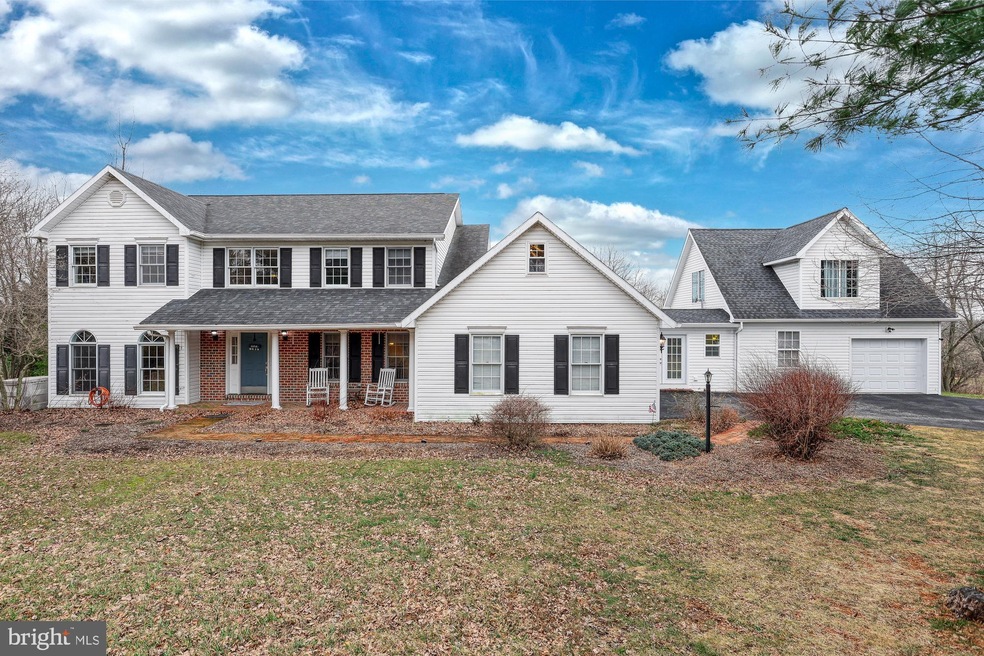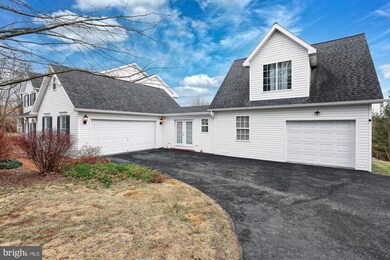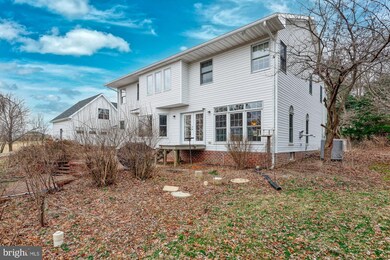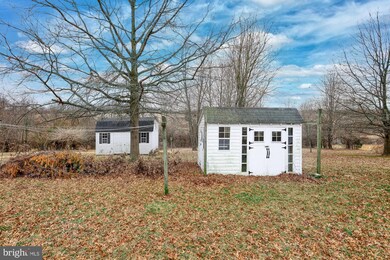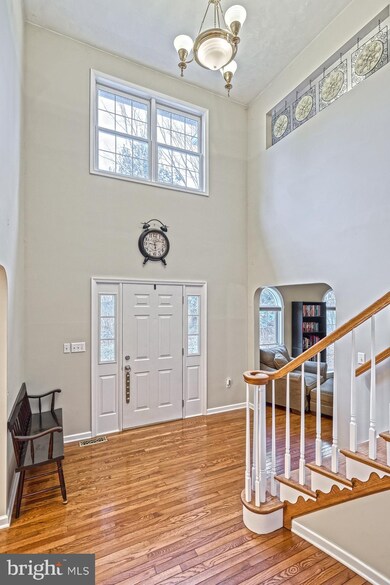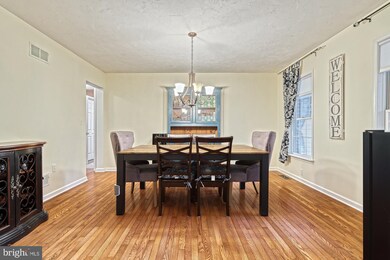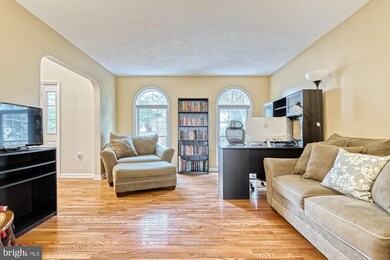
14 Cherry Valley Rd Unit 5 Hanover, PA 17331
Highlights
- Second Garage
- Colonial Architecture
- Wood Flooring
- View of Trees or Woods
- Recreation Room
- 2 Fireplaces
About This Home
As of April 2022Custom built home situated on cul-de-sac with 3.03 acres and located 1.3 miles from the Maryland/Pennsylvania Line. This home has a meticulously laid out open and yet traditional floor plan.
Perfect for entertaining and yet filled with character through its hidden pocket doors and cozy fireplaces. A mix of hardwood and tile floors throughout the home paired with granite countertops, a grand two-story foyer, French doors and Palladian windows provides a dynamic balance of elegance and serenity. The floor to ceiling windows provide amazing light and beautiful views.
The breezeway/mudroom leads to both the main house AND a separate two-story addition with one car garage. This addition has HUGE potential of in-law suite, rental income, home schooling, studio, home business or day care opportunity. The outdoor oasis is a gardening enthusiast’s dream come true! There is an expansive two-level hardscaped patio, two fish ponds with connecting walkways and beautiful gardens with ornamental trees and shrubs that have been methodically planted for sequence blooming. And if you are looking for outdoor storage, this home has you covered there too! Two outdoor sheds provide ample storage and endless possibilities as one of them has electric. Whether you are an outdoor lover or a gardening extraordinaire, this home has it all. Whether you love being outside getting your hands dirty or sitting inside by the fire, this home is for you.
Last Agent to Sell the Property
Cummings & Co. Realtors License #679796 Listed on: 02/24/2022

Home Details
Home Type
- Single Family
Est. Annual Taxes
- $6,758
Year Built
- Built in 1996
Lot Details
- 3.03 Acre Lot
- Stone Retaining Walls
- Extensive Hardscape
Parking
- 3 Car Direct Access Garage
- Second Garage
- Parking Storage or Cabinetry
- Garage Door Opener
- Driveway
- Off-Street Parking
Property Views
- Pond
- Woods
- Garden
Home Design
- Colonial Architecture
- Brick Exterior Construction
- Permanent Foundation
- Poured Concrete
- Vinyl Siding
Interior Spaces
- Property has 3 Levels
- Ceiling Fan
- Skylights
- Recessed Lighting
- 2 Fireplaces
- Family Room Off Kitchen
- Living Room
- Formal Dining Room
- Recreation Room
- Bonus Room
- Sun or Florida Room
- Wood Flooring
Kitchen
- Built-In Oven
- Cooktop
- Built-In Microwave
- Dishwasher
- Kitchen Island
Bedrooms and Bathrooms
- 4 Bedrooms
- En-Suite Primary Bedroom
- En-Suite Bathroom
- Walk-In Closet
- Soaking Tub
- Bathtub with Shower
Laundry
- Laundry Room
- Laundry on main level
- Laundry Chute
- Washer and Dryer Hookup
Basement
- Interior Basement Entry
- Basement with some natural light
Outdoor Features
- Exterior Lighting
- Shed
- Storage Shed
- Outbuilding
- Rain Gutters
Utilities
- Forced Air Heating and Cooling System
- Vented Exhaust Fan
- Electric Baseboard Heater
- 200+ Amp Service
- Well
- Electric Water Heater
- On Site Septic
Community Details
- No Home Owners Association
- Union Township Subdivision
Listing and Financial Details
- Tax Lot 0030
- Assessor Parcel Number 41L17-0030---000
Ownership History
Purchase Details
Home Financials for this Owner
Home Financials are based on the most recent Mortgage that was taken out on this home.Purchase Details
Home Financials for this Owner
Home Financials are based on the most recent Mortgage that was taken out on this home.Purchase Details
Similar Homes in Hanover, PA
Home Values in the Area
Average Home Value in this Area
Purchase History
| Date | Type | Sale Price | Title Company |
|---|---|---|---|
| Deed | $565,000 | None Listed On Document | |
| Deed | $534,000 | None Available | |
| Deed | $42,000 | -- |
Mortgage History
| Date | Status | Loan Amount | Loan Type |
|---|---|---|---|
| Open | $512,750 | New Conventional | |
| Previous Owner | $453,000 | New Conventional | |
| Previous Owner | $275,655 | Future Advance Clause Open End Mortgage | |
| Previous Owner | $120,000 | Credit Line Revolving | |
| Previous Owner | $101,500 | Credit Line Revolving | |
| Previous Owner | $100,000 | Unknown |
Property History
| Date | Event | Price | Change | Sq Ft Price |
|---|---|---|---|---|
| 04/08/2022 04/08/22 | Sold | $565,000 | +2.7% | $138 / Sq Ft |
| 02/26/2022 02/26/22 | Pending | -- | -- | -- |
| 02/24/2022 02/24/22 | For Sale | $550,000 | +3.0% | $134 / Sq Ft |
| 02/25/2021 02/25/21 | Sold | $534,000 | -2.9% | $149 / Sq Ft |
| 02/24/2021 02/24/21 | Price Changed | $550,000 | 0.0% | $154 / Sq Ft |
| 01/16/2021 01/16/21 | Pending | -- | -- | -- |
| 01/14/2021 01/14/21 | For Sale | $550,000 | -- | $154 / Sq Ft |
Tax History Compared to Growth
Tax History
| Year | Tax Paid | Tax Assessment Tax Assessment Total Assessment is a certain percentage of the fair market value that is determined by local assessors to be the total taxable value of land and additions on the property. | Land | Improvement |
|---|---|---|---|---|
| 2025 | $7,550 | $398,900 | $97,900 | $301,000 |
| 2024 | $7,218 | $398,900 | $97,900 | $301,000 |
| 2023 | $7,075 | $398,900 | $97,900 | $301,000 |
| 2022 | $6,759 | $381,300 | $97,900 | $283,400 |
| 2021 | $6,048 | $353,700 | $97,900 | $255,800 |
| 2020 | $5,961 | $353,700 | $97,900 | $255,800 |
| 2019 | $5,826 | $353,200 | $97,900 | $255,300 |
| 2018 | $5,700 | $353,200 | $97,900 | $255,300 |
| 2017 | $5,503 | $353,200 | $97,900 | $255,300 |
| 2016 | -- | $352,400 | $97,900 | $254,500 |
| 2015 | -- | $352,400 | $97,900 | $254,500 |
| 2014 | -- | $352,400 | $97,900 | $254,500 |
Agents Affiliated with this Home
-
Danielle Clift

Seller's Agent in 2022
Danielle Clift
Cummings & Co. Realtors
(410) 596-1408
27 Total Sales
-
Thomas Calvert/no lngr

Buyer's Agent in 2022
Thomas Calvert/no lngr
Keller Williams Realty Centre
(571) 294-6599
30 Total Sales
-
Stephanie Myers

Seller's Agent in 2021
Stephanie Myers
Long & Foster
(410) 259-0525
295 Total Sales
Map
Source: Bright MLS
MLS Number: PAAD2003798
APN: 41-L17-0030-000
- 850 Pine Grove Rd Unit 2
- 1165 Fox Run Terrace Unit 17
- 1138 Fox Run Terrace Unit 40
- 1147 Fox Run Terrace
- 762 Line Rd
- 1165 Line Rd
- 246 Vegas Dr
- 5125 Old Hanover Rd
- 1471 Beck Mill Rd
- 83 Eneface Crest
- 85 Malek Dr
- 216 Tyler Dr
- 2160 Hanover Pike Unit 22
- 24 Louvain Dr
- 71 Bright Ln
- 1222 Brian Ln
- 1175 Bollinger Rd
- 104 Knobby Hook
- 172 Leppo Rd
- 143 Knobby Hook
