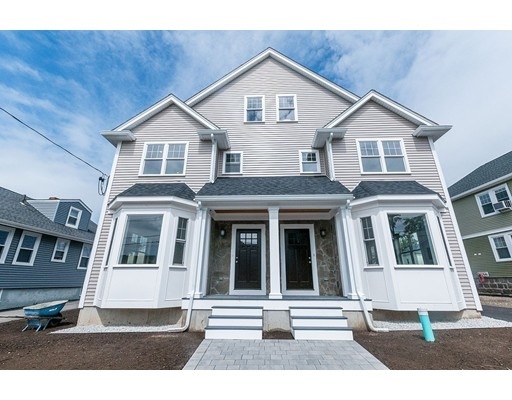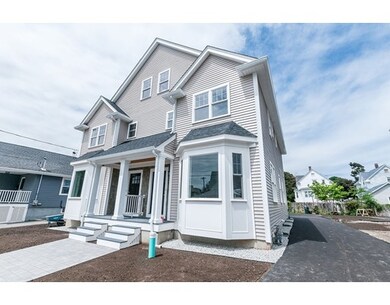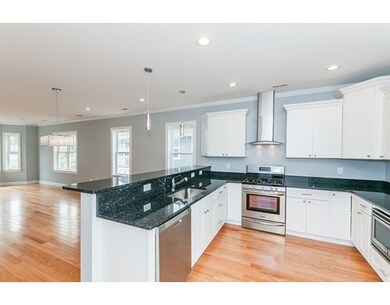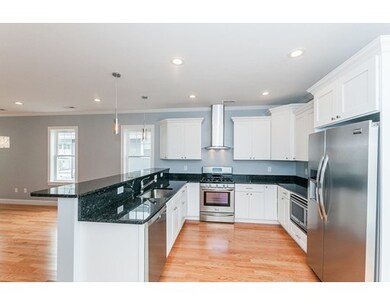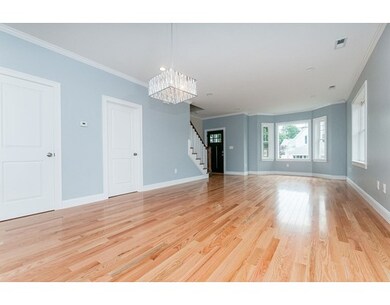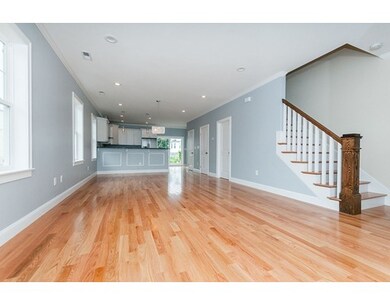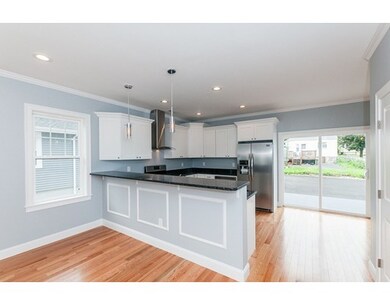
14 Dartmouth St Quincy, MA 02169
Quincy Point NeighborhoodAbout This Home
As of February 2024QUINCY CENTER - NEW CONSTRUCTION. Premier LUXURY two (2) townhome development in one of Quincy's most convenient locations and yet offering quiet seclusion. Beautifully appointed with all of the finest details. This 2 bedroom, 2.5 bath condo features a spacious living room, dining area, gourmet kitchen with granite countertops, breakfast bar, SS appliances, 1/2 bath and sliders leading to back deck. Second floor includes two bedrooms, 2 baths including a master bath off the master bedroom, plus an office/den/ or third bedroom. Hardwood floors throughout, full basement with walk out, gas heat, and central AC and 2 off street (deeded) parking. Minutes away from Quincy center, transportation, restaurants, shopping and area amenities. 16 Dartmouth St. ( right side ) also available. Same Price and layout.
Last Agent to Sell the Property
Michael Flavin
Flavin & Flavin Real Estate License #455500990 Listed on: 06/08/2017
Last Buyer's Agent
Scott Gordon
Realty Edge License #455501178
Property Details
Home Type
Condominium
Est. Annual Taxes
$7,813
Year Built
2017
Lot Details
0
Listing Details
- Unit Level: 1
- Unit Placement: Street, End
- Property Type: Condominium/Co-Op
- CC Type: Condo
- Style: Townhouse
- Other Agent: 2.00
- Lead Paint: Unknown
- Year Round: Yes
- Year Built Description: Actual
- Special Features: NewHome
- Property Sub Type: Condos
- Year Built: 2017
Interior Features
- Has Basement: Yes
- Primary Bathroom: Yes
- Number of Rooms: 6
- Amenities: Public Transportation, Park, Public School, T-Station
- Electric: Circuit Breakers
- Energy: Insulated Windows, Insulated Doors
- Flooring: Hardwood
- Insulation: Full, Spray Foam
- Bedroom 2: Second Floor
- Bathroom #1: First Floor
- Bathroom #2: Second Floor
- Bathroom #3: Second Floor
- Kitchen: First Floor
- Laundry Room: Second Floor
- Living Room: First Floor
- Master Bedroom: Second Floor
- Master Bedroom Description: Bathroom - Full, Closet - Walk-in, Flooring - Hardwood
- Dining Room: First Floor
- No Bedrooms: 3
- Full Bathrooms: 2
- Half Bathrooms: 1
- Oth1 Room Name: Office
- Oth1 Dscrp: Flooring - Hardwood
- Oth1 Level: Second Floor
- No Living Levels: 3
- Main Lo: BB8139
- Main So: A95555
Exterior Features
- Construction: Frame
- Exterior: Vinyl, Stone
- Exterior Unit Features: Deck
- Beach Ownership: Public
Garage/Parking
- Parking: Off-Street, Deeded
- Parking Spaces: 2
Utilities
- Cooling Zones: 2
- Heat Zones: 2
- Hot Water: Natural Gas
- Utility Connections: for Gas Range, for Gas Oven
- Sewer: City/Town Sewer
- Water: City/Town Water, Individual Meter
Condo/Co-op/Association
- Association Fee Includes: Master Insurance, Landscaping, Snow Removal
- Management: Developer Control
- Pets Allowed: Yes w/ Restrictions
- No Units: 2
- Unit Building: 14
Schools
- High School: Quincy High
Lot Info
- Zoning: Res
Ownership History
Purchase Details
Home Financials for this Owner
Home Financials are based on the most recent Mortgage that was taken out on this home.Purchase Details
Home Financials for this Owner
Home Financials are based on the most recent Mortgage that was taken out on this home.Similar Homes in Quincy, MA
Home Values in the Area
Average Home Value in this Area
Purchase History
| Date | Type | Sale Price | Title Company |
|---|---|---|---|
| Quit Claim Deed | -- | -- | |
| Deed | -- | -- |
Mortgage History
| Date | Status | Loan Amount | Loan Type |
|---|---|---|---|
| Open | $250,000 | Purchase Money Mortgage | |
| Open | $420,000 | New Conventional | |
| Closed | $370,000 | No Value Available | |
| Closed | $78,750 | No Value Available | |
| Closed | $400,000 | New Conventional |
Property History
| Date | Event | Price | Change | Sq Ft Price |
|---|---|---|---|---|
| 02/16/2024 02/16/24 | Sold | $675,000 | -2.2% | $449 / Sq Ft |
| 12/20/2023 12/20/23 | Pending | -- | -- | -- |
| 11/27/2023 11/27/23 | Price Changed | $689,999 | -1.4% | $458 / Sq Ft |
| 11/02/2023 11/02/23 | For Sale | $699,999 | +33.1% | $465 / Sq Ft |
| 08/29/2017 08/29/17 | Sold | $526,000 | +0.2% | $350 / Sq Ft |
| 06/13/2017 06/13/17 | Pending | -- | -- | -- |
| 06/08/2017 06/08/17 | For Sale | $524,900 | -- | $349 / Sq Ft |
Tax History Compared to Growth
Tax History
| Year | Tax Paid | Tax Assessment Tax Assessment Total Assessment is a certain percentage of the fair market value that is determined by local assessors to be the total taxable value of land and additions on the property. | Land | Improvement |
|---|---|---|---|---|
| 2025 | $7,813 | $677,600 | $0 | $677,600 |
| 2024 | $7,089 | $629,000 | $0 | $629,000 |
| 2023 | $6,552 | $588,700 | $0 | $588,700 |
| 2022 | $6,571 | $548,500 | $0 | $548,500 |
| 2021 | $6,513 | $536,500 | $0 | $536,500 |
| 2020 | $6,401 | $515,000 | $0 | $515,000 |
| 2019 | $6,269 | $499,500 | $0 | $499,500 |
Agents Affiliated with this Home
-
J
Seller's Agent in 2024
Jason Yung
East Coast Realty, Inc.
-
April Bradshaw

Buyer's Agent in 2024
April Bradshaw
Boston and Cambridge Homes LLC
(508) 736-2827
1 in this area
51 Total Sales
-
M
Seller's Agent in 2017
Michael Flavin
Flavin & Flavin Real Estate
-
S
Buyer's Agent in 2017
Scott Gordon
Realty Edge
Map
Source: MLS Property Information Network (MLS PIN)
MLS Number: 72178932
APN: QUIN M:2038A B:59 L:14
- 32 Sumner St
- 178 South St Unit 5
- 51 Sumner St
- 58 South St Unit 306
- 31 Winthrop Park
- 143 Main St
- 25 Harrington Ave
- 36 Edwards St
- 57 Summer St
- 187 Washington St
- 29 Water St
- 27 Mill St Unit B
- 41 Hyde St
- 184 Washington St Unit 8
- 111 Arnold St
- 27 Edison St
- 15 Vine Ave
- 2 Cliveden St Unit 504
- 31 Graham St
- 200 Falls Blvd Unit F305
