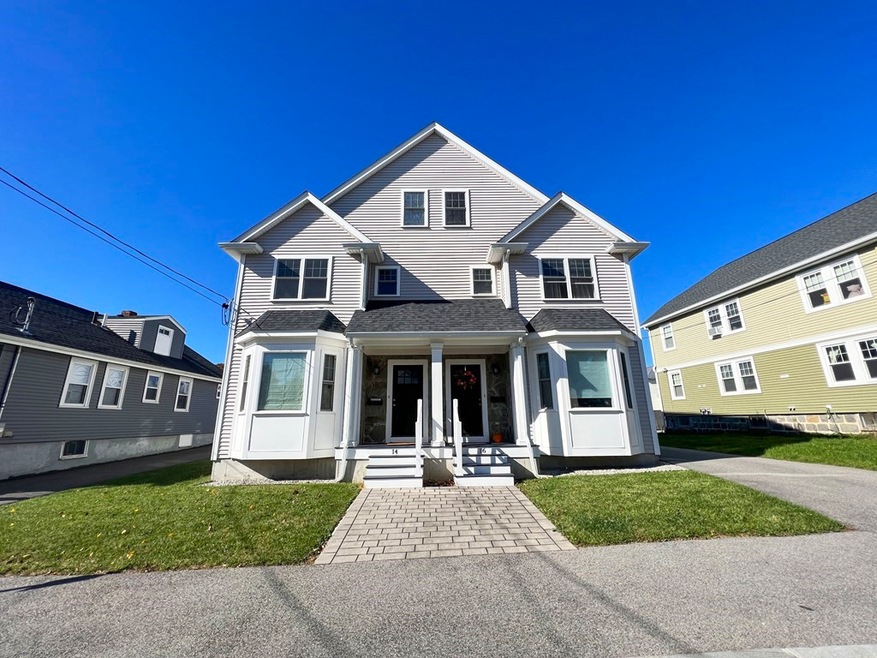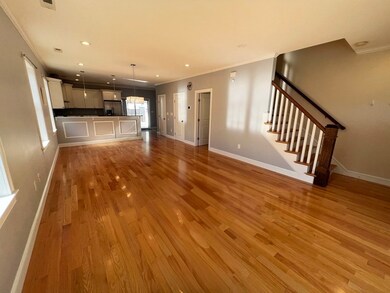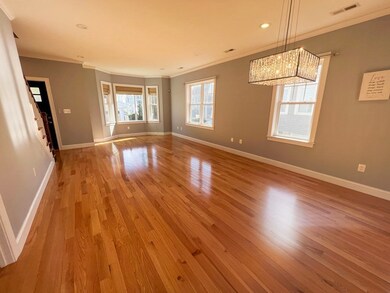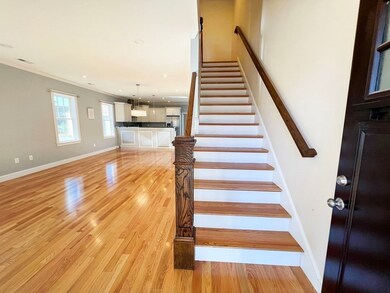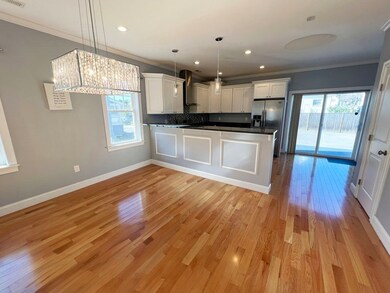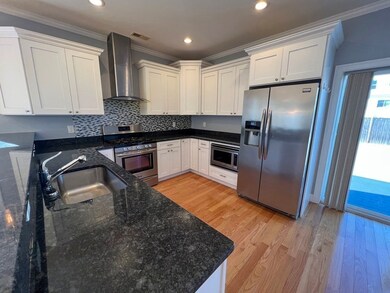
14 Dartmouth St Quincy, MA 02169
Quincy Point NeighborhoodHighlights
- Deck
- Wood Flooring
- Play Room
- Property is near public transit
- Home Office
- Walk-In Closet
About This Home
As of February 2024QUINCY CENTER - New 2017 Construction. This beautifully 2-bedroom plus office/den or third bedroom, 2.5 bathroom home is the perfect blend of charm and modern convenience. Enjoy a spacious bright living room, updated kitchen with granite countertops, and a spacious deck for outdoor living. Three well-appointed bedrooms, each offering its unique character and charm. The master suite is a tranquil retreat with its own en-suite bathroom and walk-in closet. The other bedrooms provide versatility, whether for guests, a home office, or a nursery. The finished basement offers two additional rooms, perfect for a family room, home gym, or a playroom - the possibilities are endless. Don't let this opportunity slip away - schedule a showing today and experience a harmonious blend of classic charm and modern convenience. Your new chapter begins here!
Last Agent to Sell the Property
Jason Yung
East Coast Realty, Inc. Listed on: 11/02/2023
Townhouse Details
Home Type
- Townhome
Est. Annual Taxes
- $6,552
Year Built
- Built in 2017
HOA Fees
- $150 Monthly HOA Fees
Home Design
- Shingle Roof
Interior Spaces
- 1,505 Sq Ft Home
- 3-Story Property
- Insulated Windows
- Insulated Doors
- Home Office
- Play Room
- Wood Flooring
- Basement
Kitchen
- Range<<rangeHoodToken>>
- <<microwave>>
- Dishwasher
Bedrooms and Bathrooms
- 3 Bedrooms
- Primary bedroom located on second floor
- Walk-In Closet
- <<tubWithShowerToken>>
Laundry
- Laundry on upper level
- Dryer
- Washer
Parking
- 2 Car Parking Spaces
- Off-Street Parking
- Deeded Parking
Outdoor Features
- Deck
Location
- Property is near public transit
- Property is near schools
Utilities
- Central Air
- 2 Cooling Zones
- 2 Heating Zones
- Heating System Uses Natural Gas
- Natural Gas Connected
Listing and Financial Details
- Assessor Parcel Number 5050463
Community Details
Overview
- Association fees include insurance, reserve funds
- 2 Units
Amenities
- Shops
Ownership History
Purchase Details
Home Financials for this Owner
Home Financials are based on the most recent Mortgage that was taken out on this home.Purchase Details
Home Financials for this Owner
Home Financials are based on the most recent Mortgage that was taken out on this home.Similar Homes in Quincy, MA
Home Values in the Area
Average Home Value in this Area
Purchase History
| Date | Type | Sale Price | Title Company |
|---|---|---|---|
| Quit Claim Deed | -- | -- | |
| Deed | -- | -- |
Mortgage History
| Date | Status | Loan Amount | Loan Type |
|---|---|---|---|
| Open | $250,000 | Purchase Money Mortgage | |
| Open | $420,000 | New Conventional | |
| Closed | $370,000 | No Value Available | |
| Closed | $78,750 | No Value Available | |
| Closed | $400,000 | New Conventional |
Property History
| Date | Event | Price | Change | Sq Ft Price |
|---|---|---|---|---|
| 02/16/2024 02/16/24 | Sold | $675,000 | -2.2% | $449 / Sq Ft |
| 12/20/2023 12/20/23 | Pending | -- | -- | -- |
| 11/27/2023 11/27/23 | Price Changed | $689,999 | -1.4% | $458 / Sq Ft |
| 11/02/2023 11/02/23 | For Sale | $699,999 | +33.1% | $465 / Sq Ft |
| 08/29/2017 08/29/17 | Sold | $526,000 | +0.2% | $350 / Sq Ft |
| 06/13/2017 06/13/17 | Pending | -- | -- | -- |
| 06/08/2017 06/08/17 | For Sale | $524,900 | -- | $349 / Sq Ft |
Tax History Compared to Growth
Tax History
| Year | Tax Paid | Tax Assessment Tax Assessment Total Assessment is a certain percentage of the fair market value that is determined by local assessors to be the total taxable value of land and additions on the property. | Land | Improvement |
|---|---|---|---|---|
| 2025 | $7,813 | $677,600 | $0 | $677,600 |
| 2024 | $7,089 | $629,000 | $0 | $629,000 |
| 2023 | $6,552 | $588,700 | $0 | $588,700 |
| 2022 | $6,571 | $548,500 | $0 | $548,500 |
| 2021 | $6,513 | $536,500 | $0 | $536,500 |
| 2020 | $6,401 | $515,000 | $0 | $515,000 |
| 2019 | $6,269 | $499,500 | $0 | $499,500 |
Agents Affiliated with this Home
-
J
Seller's Agent in 2024
Jason Yung
East Coast Realty, Inc.
-
April Bradshaw

Buyer's Agent in 2024
April Bradshaw
Boston and Cambridge Homes LLC
(508) 736-2827
1 in this area
51 Total Sales
-
M
Seller's Agent in 2017
Michael Flavin
Flavin & Flavin Real Estate
-
S
Buyer's Agent in 2017
Scott Gordon
Realty Edge
Map
Source: MLS Property Information Network (MLS PIN)
MLS Number: 73176708
APN: QUIN M:2038A B:59 L:14
- 32 Sumner St
- 178 South St Unit 5
- 51 Sumner St
- 58 South St Unit 306
- 31 Winthrop Park
- 143 Main St
- 25 Harrington Ave
- 36 Edwards St
- 57 Summer St
- 187 Washington St
- 29 Water St
- 27 Mill St Unit B
- 41 Hyde St
- 184 Washington St Unit 8
- 111 Arnold St
- 27 Edison St
- 15 Vine Ave
- 2 Cliveden St Unit 504
- 31 Graham St
- 200 Falls Blvd Unit F305
