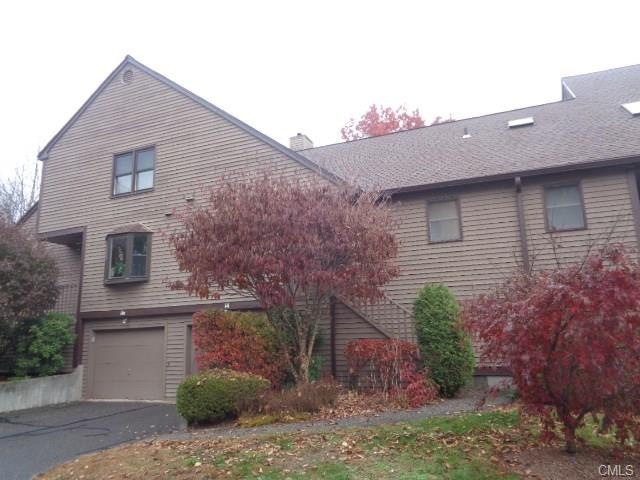
14 Echowoods Cir Unit 14 Monroe, CT 06468
Highlights
- Outdoor Pool
- Waterfront
- Contemporary Architecture
- Stepney Elementary School Rated A
- Clubhouse
- 1 Fireplace
About This Home
As of June 2016Just Renovated freshly painted wall to wall carpet, Hardwood floors in kitchen, Home for the Holidays! LOCATION, LIGHT AND BRIGHT, WITH PARK LIKE SETTING. This unit offers many updates along with 2 Bedrooms 2 1/2 baths an inviting eat in kitchen, finished lower level, Living room with fireplace, and a screened in porch. This complex offers a Clubhouse, 2 Pools, and a Tennis Court. First it will be on your MUST SEE, and then it will be on your MUST HAVE Note the HOA fee's are $290.82 monthly, & District Fee $656.91 quarterly. Nothing to do just move in..
Last Agent to Sell the Property
Ruspini Realty LLC License #REB.0757173 Listed on: 11/18/2014
Property Details
Home Type
- Condominium
Est. Annual Taxes
- $5,850
Year Built
- Built in 1989
Home Design
- Contemporary Architecture
- Frame Construction
- Wood Siding
- Shingle Siding
Interior Spaces
- 1,679 Sq Ft Home
- 1 Fireplace
- Water Views
- Finished Basement
- Basement Fills Entire Space Under The House
Kitchen
- Oven or Range
- Dishwasher
Bedrooms and Bathrooms
- 2 Bedrooms
Parking
- 1 Car Garage
- Basement Garage
- Tuck Under Garage
Utilities
- Zoned Heating and Cooling
- Heating System Uses Natural Gas
Additional Features
- Outdoor Pool
- Waterfront
Community Details
Overview
- Property has a Home Owners Association
- 319 Units
- Northbrook Community
Amenities
- Clubhouse
Recreation
- Tennis Courts
- Community Pool
Pet Policy
- Pets Allowed
Ownership History
Purchase Details
Home Financials for this Owner
Home Financials are based on the most recent Mortgage that was taken out on this home.Purchase Details
Home Financials for this Owner
Home Financials are based on the most recent Mortgage that was taken out on this home.Purchase Details
Purchase Details
Home Financials for this Owner
Home Financials are based on the most recent Mortgage that was taken out on this home.Purchase Details
Purchase Details
Purchase Details
Purchase Details
Similar Homes in Monroe, CT
Home Values in the Area
Average Home Value in this Area
Purchase History
| Date | Type | Sale Price | Title Company |
|---|---|---|---|
| Warranty Deed | $253,550 | -- | |
| Warranty Deed | $201,500 | -- | |
| Warranty Deed | -- | -- | |
| Warranty Deed | $315,000 | -- | |
| Warranty Deed | $351,000 | -- | |
| Warranty Deed | $337,000 | -- | |
| Warranty Deed | $179,000 | -- | |
| Warranty Deed | $88,500 | -- | |
| Warranty Deed | $88,500 | -- | |
| Deed | $199,500 | -- |
Mortgage History
| Date | Status | Loan Amount | Loan Type |
|---|---|---|---|
| Open | $25,000 | Balloon | |
| Open | $178,550 | Purchase Money Mortgage | |
| Previous Owner | $280,000 | No Value Available |
Property History
| Date | Event | Price | Change | Sq Ft Price |
|---|---|---|---|---|
| 06/30/2016 06/30/16 | Sold | $253,500 | -6.1% | $151 / Sq Ft |
| 05/31/2016 05/31/16 | Pending | -- | -- | -- |
| 02/23/2016 02/23/16 | For Sale | $269,900 | +33.9% | $161 / Sq Ft |
| 03/20/2015 03/20/15 | Sold | $201,500 | -14.2% | $120 / Sq Ft |
| 02/18/2015 02/18/15 | Pending | -- | -- | -- |
| 11/18/2014 11/18/14 | For Sale | $234,900 | -- | $140 / Sq Ft |
Tax History Compared to Growth
Tax History
| Year | Tax Paid | Tax Assessment Tax Assessment Total Assessment is a certain percentage of the fair market value that is determined by local assessors to be the total taxable value of land and additions on the property. | Land | Improvement |
|---|---|---|---|---|
| 2024 | $6,793 | $177,500 | $0 | $177,500 |
| 2023 | $6,665 | $177,500 | $0 | $177,500 |
| 2022 | $6,543 | $177,500 | $0 | $177,500 |
| 2021 | $6,454 | $177,500 | $0 | $177,500 |
| 2020 | $6,298 | $177,500 | $0 | $177,500 |
| 2019 | $6,266 | $176,100 | $0 | $176,100 |
| 2018 | $6,206 | $176,100 | $0 | $176,100 |
| 2017 | $6,297 | $176,100 | $0 | $176,100 |
| 2016 | $6,164 | $176,100 | $0 | $176,100 |
| 2015 | $5,939 | $172,900 | $0 | $172,900 |
| 2014 | $5,850 | $188,650 | $0 | $188,650 |
Agents Affiliated with this Home
-
John McBride

Seller's Agent in 2016
John McBride
RE/MAX
(203) 913-7313
7 in this area
110 Total Sales
-
Marianne Stachelczyk

Buyer's Agent in 2016
Marianne Stachelczyk
William Raveis Real Estate
(203) 929-1985
4 Total Sales
-
Jennifer Ruspini

Seller's Agent in 2015
Jennifer Ruspini
Ruspini Realty LLC
(203) 410-9484
3 in this area
48 Total Sales
Map
Source: SmartMLS
MLS Number: 99086416
APN: MONR-000082-000051-000000-NB000000-524
- 16 Juniper Cir
- 4 Rosewood Cir
- 27 Rolling Ridge Rd
- 36 Overlook Dr Unit 36
- 161 Jockey Hollow Rd
- 21 Field Rock Rd
- 25 Stillmeadow Cir Unit 25
- 10 Applegate Ln
- 574 Cutlers Farm Rd
- 38 Castlewood Dr Unit 38
- 7 Castlewood Dr
- 201 Windgate Cir Unit A
- 205 Windgate Cir Unit A
- 207 Windgate Cir Unit C
- 103 Wendover Dr Unit D
- 55 Wiltan Dr
- 8 Fox Run
- 296 Garder Rd
- 55 Secret Hollow Rd
- 54 Flint Ridge Rd
