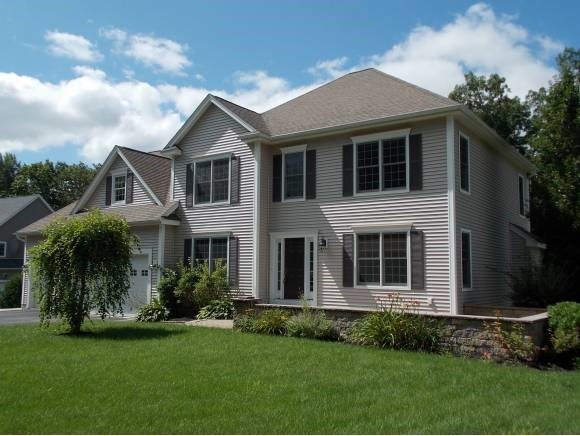
14 Emerson Rd Concord, NH 03301
North End NeighborhoodHighlights
- Heated Floors
- Colonial Architecture
- Screened Porch
- 0.74 Acre Lot
- Deck
- Double Oven
About This Home
As of July 2015This Exceptional four bedroom Colonial is set on .74 acre in the West End of Concord. This home features upgrades throughout including hardwood floors upstairs and down, two story foyer with custom chandelier, crown moldings, formal dining room with wainscotting and Hubbington Forge chandelier, granite counters in kitchen and baths, stainless steel appliances, large master suite with walk-in closet and luxury bath, central air conditioning, screened porch overlooking the spacious back yard, profesional landscaping and a three car garage. This wonderful neighborhood is surrounded by44 acres of conserved wooded land with trails yet minutes to the hospital and downtown. (There is also special pricing on propane for this neighborhood.)
Last Agent to Sell the Property
Four Seasons Sotheby's Int'l Realty Brokerage Phone: 603-225-3333 License #002026

Last Buyer's Agent
Four Seasons Sotheby's Int'l Realty Brokerage Phone: 603-225-3333 License #002026

Home Details
Home Type
- Single Family
Est. Annual Taxes
- $11,164
Year Built
- Built in 2006
Lot Details
- 0.74 Acre Lot
- Landscaped
- Lot Sloped Up
- Irrigation
- Property is zoned RO
Parking
- 3 Car Attached Garage
Home Design
- Colonial Architecture
- Concrete Foundation
- Architectural Shingle Roof
- Clap Board Siding
- Vinyl Siding
Interior Spaces
- 2-Story Property
- Gas Fireplace
- Window Screens
- Screened Porch
Kitchen
- Double Oven
- Gas Cooktop
- Microwave
- Dishwasher
Flooring
- Wood
- Heated Floors
- Ceramic Tile
Bedrooms and Bathrooms
- 4 Bedrooms
- En-Suite Primary Bedroom
Laundry
- Laundry on main level
- Dryer
- Washer
Partially Finished Basement
- Basement Fills Entire Space Under The House
- Walk-Up Access
- Connecting Stairway
- Natural lighting in basement
Home Security
- Home Security System
- Fire and Smoke Detector
Outdoor Features
- Deck
Schools
- Christa Mcauliffe Elementary School
- Rundlett Middle School
- Concord High School
Utilities
- Heating System Uses Gas
- 200+ Amp Service
- Private Water Source
- Drilled Well
- Liquid Propane Gas Water Heater
- Septic Tank
- Private Sewer
- Leach Field
- High Speed Internet
Ownership History
Purchase Details
Home Financials for this Owner
Home Financials are based on the most recent Mortgage that was taken out on this home.Purchase Details
Home Financials for this Owner
Home Financials are based on the most recent Mortgage that was taken out on this home.Purchase Details
Map
Similar Home in Concord, NH
Home Values in the Area
Average Home Value in this Area
Purchase History
| Date | Type | Sale Price | Title Company |
|---|---|---|---|
| Warranty Deed | $453,800 | -- | |
| Warranty Deed | $453,800 | -- | |
| Warranty Deed | $460,000 | -- | |
| Warranty Deed | $460,000 | -- | |
| Warranty Deed | $460,000 | -- | |
| Deed | $562,300 | -- | |
| Deed | $562,300 | -- |
Mortgage History
| Date | Status | Loan Amount | Loan Type |
|---|---|---|---|
| Open | $400,000 | New Conventional | |
| Closed | $400,000 | New Conventional |
Property History
| Date | Event | Price | Change | Sq Ft Price |
|---|---|---|---|---|
| 07/10/2015 07/10/15 | Sold | $453,800 | -2.2% | $152 / Sq Ft |
| 04/14/2015 04/14/15 | Pending | -- | -- | -- |
| 03/02/2015 03/02/15 | For Sale | $464,000 | +0.9% | $156 / Sq Ft |
| 10/18/2013 10/18/13 | Sold | $460,000 | -10.0% | $154 / Sq Ft |
| 10/07/2013 10/07/13 | Pending | -- | -- | -- |
| 05/28/2013 05/28/13 | For Sale | $510,900 | -- | $171 / Sq Ft |
Tax History
| Year | Tax Paid | Tax Assessment Tax Assessment Total Assessment is a certain percentage of the fair market value that is determined by local assessors to be the total taxable value of land and additions on the property. | Land | Improvement |
|---|---|---|---|---|
| 2024 | $15,426 | $557,100 | $162,400 | $394,700 |
| 2023 | $14,969 | $557,300 | $162,400 | $394,900 |
| 2022 | $14,428 | $557,300 | $162,400 | $394,900 |
| 2021 | $13,994 | $557,100 | $162,400 | $394,700 |
| 2020 | $13,538 | $505,900 | $134,900 | $371,000 |
| 2019 | $13,390 | $482,000 | $131,700 | $350,300 |
| 2018 | $13,495 | $478,700 | $125,600 | $353,100 |
| 2017 | $13,103 | $464,000 | $125,600 | $338,400 |
| 2016 | $12,748 | $460,700 | $125,600 | $335,100 |
| 2015 | $12,103 | $436,800 | $108,300 | $328,500 |
| 2014 | $11,711 | $436,800 | $108,300 | $328,500 |
| 2013 | -- | $453,800 | $108,300 | $345,500 |
| 2012 | -- | $458,100 | $112,500 | $345,600 |
Source: PrimeMLS
MLS Number: 4241279
APN: CNCD-000100-000002-000041
