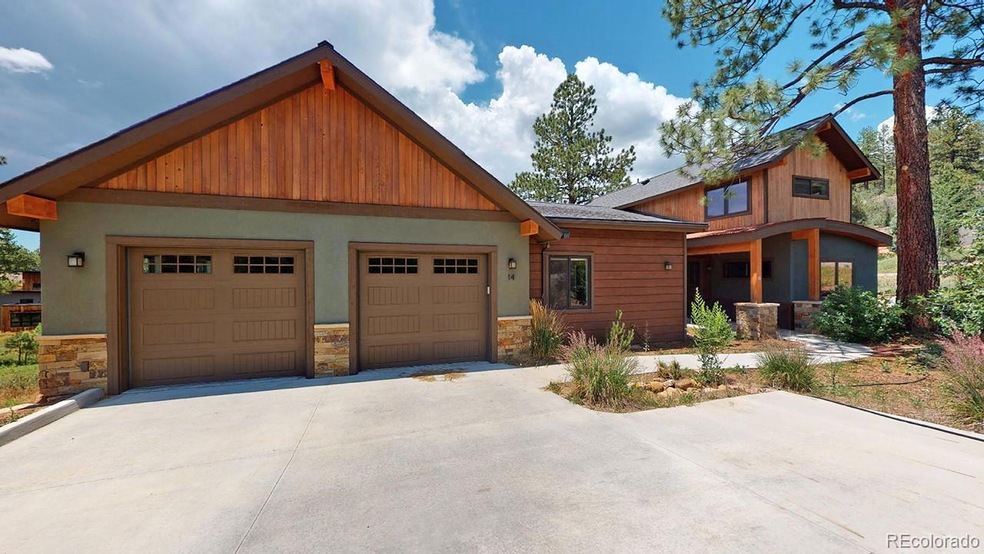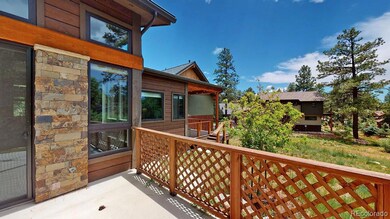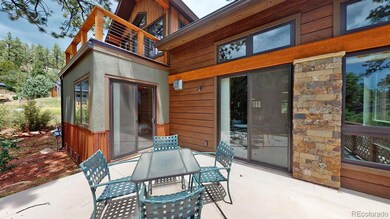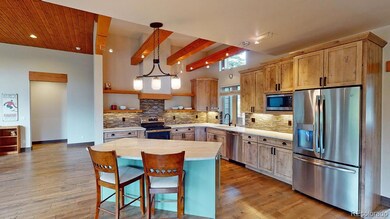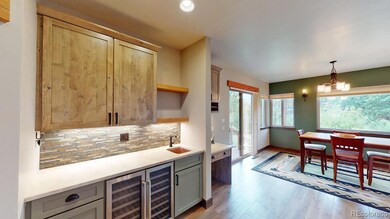
14 Engine Creek Trail Durango, CO 81301
Edgemont NeighborhoodHighlights
- Located in a master-planned community
- Primary Bedroom Suite
- Mountain View
- Durango High School Rated A-
- Open Floorplan
- Deck
About This Home
As of November 2023Built in 2018, this beautiful mountain modern home in The Timbers at Edgemont Highlands community features 3 bedrooms and 3 bathrooms with birch wood flooring, Kozy Heat Fireplaces and so much more. The Open floorplan showcases the beauty of the outdoors lying just beyond, with access to enjoy the fresh mountain air on 4 porches (2 of which are covered for enjoyment in any weather). The kitchen offers stone counters, a wine fridge, spacious island and a large walk-in pantry. The Main-Floor master bedroom suite features a 4-piece bath with closet storage system and a walk-out patio access. The main floor also features another bedroom that may also serve as a perfect office. Upstairs, you'll find a separate area that features a third bedroom suite with sitting room, bathroom, and rooftop porch access which is a perfect area for guests or kids to have their own space. The Metro District services the subdivision with central water and sewer; road maintenance; snow removal. Outside you'll find quick access to walking/hiking trails through expanses of dedicated open space, community herb garden, and flyfishing, all while only a fifteen-minute drive to downtown. There's no better place to call home!
Check out our Dollhouse 3D Tour here: https://my.matterport.com/show/?m=bDqJ611M8d3
Last Buyer's Agent
Other MLS Non-REcolorado
NON MLS PARTICIPANT
Home Details
Home Type
- Single Family
Est. Annual Taxes
- $2,940
Year Built
- Built in 2018 | Remodeled
Lot Details
- 0.43 Acre Lot
- Open Space
- East Facing Home
- Corner Lot
- Level Lot
- Mountainous Lot
- Many Trees
- Private Yard
HOA Fees
- $45 Monthly HOA Fees
Parking
- 2 Car Attached Garage
Home Design
- Contemporary Architecture
- Slab Foundation
- Composition Roof
- Wood Siding
Interior Spaces
- 2,898 Sq Ft Home
- 2-Story Property
- Open Floorplan
- High Ceiling
- Ceiling Fan
- Entrance Foyer
- Living Room with Fireplace
- Mountain Views
Kitchen
- Eat-In Kitchen
- Oven
- Microwave
- Dishwasher
- Kitchen Island
- Solid Surface Countertops
- Utility Sink
Flooring
- Wood
- Tile
Bedrooms and Bathrooms
- Primary Bedroom Suite
- Walk-In Closet
Laundry
- Laundry in unit
- Dryer
- Washer
Eco-Friendly Details
- Smoke Free Home
Outdoor Features
- Balcony
- Deck
- Covered patio or porch
Schools
- Riverview Elementary School
- Miller Middle School
- Durango High School
Utilities
- Forced Air Heating and Cooling System
- 220 Volts
- 110 Volts
- Natural Gas Connected
- High Speed Internet
- Cable TV Available
Community Details
- Association fees include snow removal
- Edgemont Highlands Association, Phone Number (970) 247-8299
- Visit Association Website
- Durango Subdivision
- Located in a master-planned community
- The community has rules related to covenants, conditions, and restrictions
Listing and Financial Details
- Assessor Parcel Number R435636
Map
Home Values in the Area
Average Home Value in this Area
Property History
| Date | Event | Price | Change | Sq Ft Price |
|---|---|---|---|---|
| 11/28/2023 11/28/23 | Sold | $1,275,000 | -1.8% | $440 / Sq Ft |
| 11/05/2023 11/05/23 | Pending | -- | -- | -- |
| 10/30/2023 10/30/23 | For Sale | $1,299,000 | +18.1% | $448 / Sq Ft |
| 08/15/2022 08/15/22 | Sold | $1,100,000 | -4.3% | $380 / Sq Ft |
| 07/20/2022 07/20/22 | Pending | -- | -- | -- |
| 07/11/2022 07/11/22 | For Sale | $1,150,000 | -- | $397 / Sq Ft |
Tax History
| Year | Tax Paid | Tax Assessment Tax Assessment Total Assessment is a certain percentage of the fair market value that is determined by local assessors to be the total taxable value of land and additions on the property. | Land | Improvement |
|---|---|---|---|---|
| 2024 | $3,609 | $72,010 | $9,450 | $62,560 |
| 2023 | $3,609 | $75,410 | $9,890 | $65,520 |
| 2022 | $2,905 | $78,520 | $10,300 | $68,220 |
| 2021 | $2,940 | $57,730 | $9,180 | $48,550 |
| 2020 | $2,794 | $56,070 | $9,180 | $46,890 |
| 2019 | $2,142 | $44,430 | $9,180 | $35,250 |
| 2018 | $1,708 | $35,190 | $35,190 | $0 |
| 2017 | $1,595 | $33,230 | $33,230 | $0 |
| 2016 | $147 | $3,260 | $3,260 | $0 |
Mortgage History
| Date | Status | Loan Amount | Loan Type |
|---|---|---|---|
| Open | $725,000 | VA | |
| Previous Owner | $397,600 | New Conventional | |
| Previous Owner | $400,000 | New Conventional | |
| Previous Owner | $595,000 | Construction |
Deed History
| Date | Type | Sale Price | Title Company |
|---|---|---|---|
| Special Warranty Deed | $1,275,000 | None Listed On Document | |
| Personal Reps Deed | $1,100,000 | None Listed On Document | |
| Warranty Deed | $130,000 | Land Title Guarantee Co |
Similar Homes in Durango, CO
Source: REcolorado®
MLS Number: 2548575
APN: R435636
- 24 Engine Creek Ct
- 767 Red Canyon Trail
- 1091 Red Canyon Trail
- 102 Red Canyon Trail
- 20 Hay Barn Rd
- 36 Hay Barn Rd
- 40 Edgemont Meadows Rd
- 82 Edgemont Meadows Rd
- 76 Edgemont Highlands Pass
- 89 Kenosha Ct
- 569 Edgemont Meadows Rd
- 671 Edgemont Meadows Rd
- 154 Farm Pond Ln
- 20 River Rd
- 19 Terra Blue Way
- 281 Silver Queen S Unit 112D
- 398 Iron King
- 192 Cabin Creek Dr
- 26 Boulder View Dr
- 140 Cabin Creek Dr
