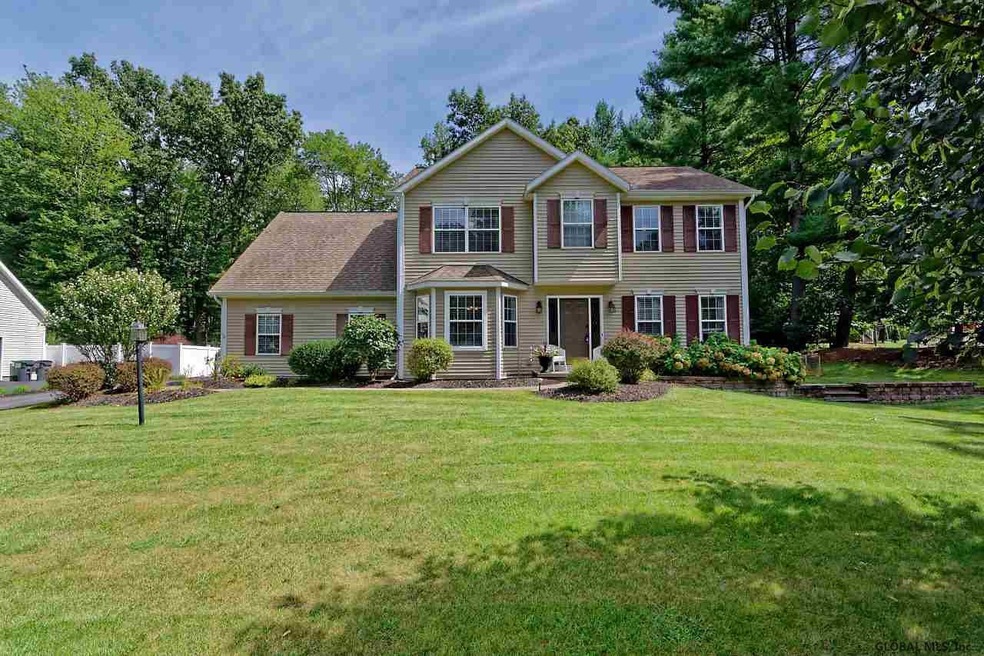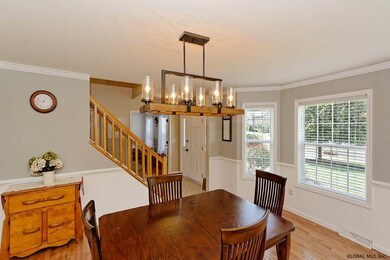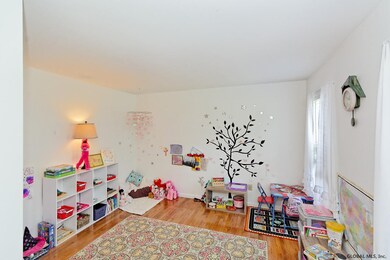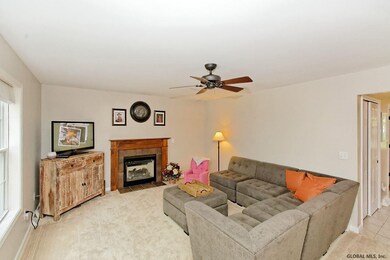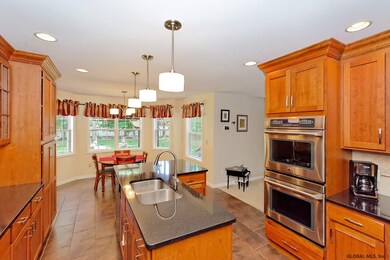
14 Fenimore Place Gansevoort, NY 12831
Estimated Value: $587,749 - $647,000
Highlights
- Colonial Architecture
- Stone Countertops
- Double Oven
- Dorothy Nolan Elementary School Rated A-
- No HOA
- 2 Car Attached Garage
About This Home
As of October 2017This home has it all! Beautifully updated kitchen with cherry cabinets, granite counter-tops, large island, stainless appliances, double oven and more. There is fresh paint, new bamboo flooring throughout upstairs, except one bedroom which has new carpet, new tile in upstairs bathrooms, double staircases and first floor laundry. Master suite has his and her closets, soaking tub and separate shower. Large, level yard with beautiful stone patio and fire pit is the perfect place to relax or entertain. Excellent Condition
Last Agent to Sell the Property
Stephanie Stephen
Empire Prime Properties LLC Listed on: 10/12/2017
Last Buyer's Agent
Jennifer Johnson
KW Platform
Home Details
Home Type
- Single Family
Est. Annual Taxes
- $5,908
Year Built
- Built in 2004
Lot Details
- 0.48 Acre Lot
- Fenced
- Landscaped
- Level Lot
- Front and Back Yard Sprinklers
Parking
- 2 Car Attached Garage
- Off-Street Parking
Home Design
- Colonial Architecture
- Vinyl Siding
- Asphalt
Interior Spaces
- 2,537 Sq Ft Home
- Central Vacuum
- Bay Window
- Living Room with Fireplace
- Ceramic Tile Flooring
- Laundry on main level
- Finished Basement
Kitchen
- Eat-In Kitchen
- Double Oven
- Cooktop
- Microwave
- Dishwasher
- Stone Countertops
- Disposal
Bedrooms and Bathrooms
- 4 Bedrooms
Outdoor Features
- Patio
- Exterior Lighting
- Shed
Utilities
- Forced Air Heating and Cooling System
- Heating System Uses Natural Gas
- Well
- High Speed Internet
- Cable TV Available
Community Details
- No Home Owners Association
Listing and Financial Details
- Legal Lot and Block 9 / 7
- Assessor Parcel Number 415600 127.70-7-9
Similar Homes in the area
Home Values in the Area
Average Home Value in this Area
Mortgage History
| Date | Status | Borrower | Loan Amount |
|---|---|---|---|
| Closed | Straight Jason | $386,171 |
Property History
| Date | Event | Price | Change | Sq Ft Price |
|---|---|---|---|---|
| 10/11/2017 10/11/17 | Sold | $413,500 | -2.7% | $163 / Sq Ft |
| 09/06/2017 09/06/17 | Pending | -- | -- | -- |
| 08/28/2017 08/28/17 | For Sale | $424,900 | +7.6% | $167 / Sq Ft |
| 02/05/2016 02/05/16 | Sold | $395,000 | +1.4% | $156 / Sq Ft |
| 11/07/2015 11/07/15 | Pending | -- | -- | -- |
| 11/05/2015 11/05/15 | For Sale | $389,500 | -- | $154 / Sq Ft |
Tax History Compared to Growth
Tax History
| Year | Tax Paid | Tax Assessment Tax Assessment Total Assessment is a certain percentage of the fair market value that is determined by local assessors to be the total taxable value of land and additions on the property. | Land | Improvement |
|---|---|---|---|---|
| 2024 | $6,029 | $350,000 | $76,100 | $273,900 |
| 2023 | $6,321 | $350,000 | $76,100 | $273,900 |
| 2022 | $6,189 | $350,000 | $76,100 | $273,900 |
| 2021 | $6,154 | $350,000 | $76,100 | $273,900 |
| 2020 | $1,605 | $350,000 | $76,100 | $273,900 |
| 2018 | $1,608 | $350,000 | $76,100 | $273,900 |
| 2017 | $1,618 | $350,000 | $76,100 | $273,900 |
| 2016 | $1,480 | $350,000 | $76,100 | $273,900 |
Agents Affiliated with this Home
-
S
Seller's Agent in 2017
Stephanie Stephen
Empire Prime Properties LLC
-
J
Buyer's Agent in 2017
Jennifer Johnson
KW Platform
-
Anne Bishop

Seller's Agent in 2016
Anne Bishop
Berkshire Hathaway Home Services Blake
(518) 248-5087
6 in this area
43 Total Sales
Map
Source: Global MLS
MLS Number: 201717231
APN: 415600-127-020-0007-009-000-0000
- 38 Hearthstone Dr
- 71 Hearthstone Dr
- 6 Angeles Ave
- 10 Overlook Dr
- 15 Kerry Ct
- 16 Whispering Pines Rd
- 18 Angeles Ave
- 39 Sagano St
- 54 Daintree Dr
- 66 Daintree Dr
- 43 Daintree Dr
- 2 Plumas Place
- 8 Plumas Place
- 17 Plumas Place
- 18 Plumas Place
- 11 Plumas Place
- 49 Daintree Dr
- 51 Daintree Dr
- 55 Daintree Dr
- 15 Fairway Blvd
- 14 Fenimore Place
- 16 Fenimore Place
- 12 Fenimore Place
- 9 Glenburnie Dr
- 13 Glenburnie Dr
- 20 Fenimore Place
- 15 Fenimore Place
- 13 Fenimore Place
- 4 Glenburnie Dr
- 2 Glenburnie Dr
- 17 Glenburnie Dr
- 6 Glenburnie Dr
- 17 Fenimore Place
- 11 Fenimore Place
- 19 Fenimore Place
- 9 Fenimore Place
- 8 Glenburnie Dr
- 10 Glenburnie Dr
- 19 Glenburnie Dr
- 25 Cobble Hill Dr
