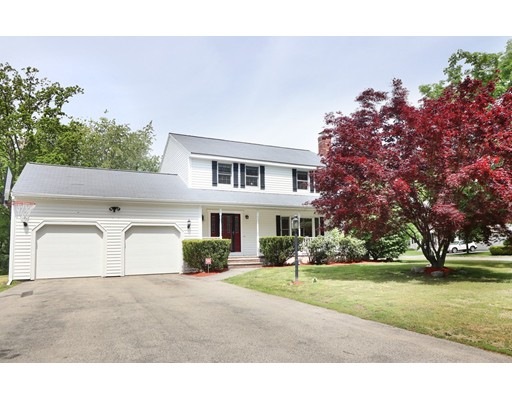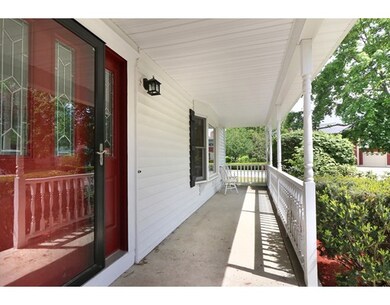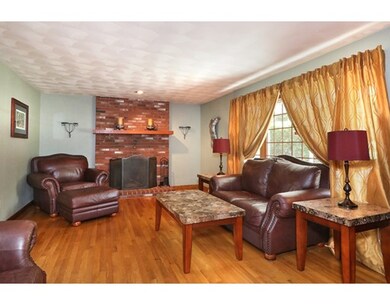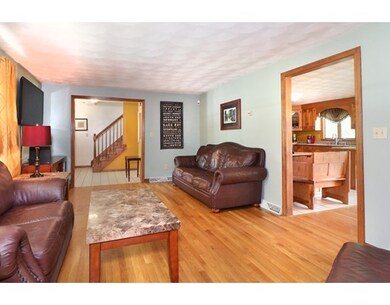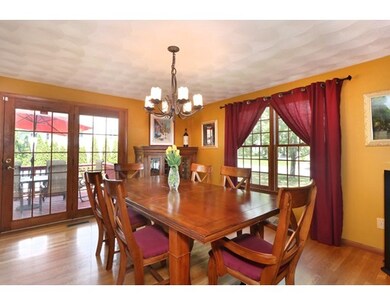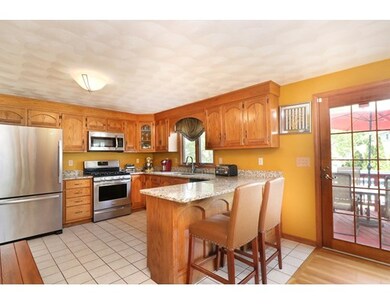
14 Fenwick Cir Methuen, MA 01844
The East End NeighborhoodEstimated Value: $712,371 - $791,000
About This Home
As of August 2017Young 3-4 bed colonial situated on quiet cul de sac in CGS school district. Spacious rooms throughout this well laid out home. Fireplaced living room with picture window abuts an open concept kitchen and dining room with granite peninsula island. French door off dining room leads to back deck and patio for easy entertaining by the above ground pool. 3 ample bedrooms on second level with great closet space. Master has two closets including a walk in and master bath. Finished lower level has in law potential or use as bonus space, includes a 2nd kitchen, bar, bonus room, additional bedroom and full bath. 2 car attached garage. Nice sized wrap around yard offers plenty of room to run or just relax on front porch that is screaming for some rocking chairs or porch swing. Win-Win for house and location. Come see for yourself. First open house Saturday 6/3 from 12-2pm.
Home Details
Home Type
Single Family
Est. Annual Taxes
$6,490
Year Built
1990
Lot Details
0
Listing Details
- Lot Description: Level
- Property Type: Single Family
- Single Family Type: Detached
- Style: Colonial
- Other Agent: 1.00
- Lead Paint: Unknown
- Year Built Description: Actual
- Special Features: None
- Property Sub Type: Detached
- Year Built: 1990
Interior Features
- Has Basement: Yes
- Fireplaces: 1
- Primary Bathroom: Yes
- Number of Rooms: 6
- Electric: Circuit Breakers
- Flooring: Hardwood
- Basement: Full, Finished
- Bedroom 2: Second Floor, 14X13
- Bedroom 3: Second Floor, 14X12
- Bedroom 4: Basement, 14X9
- Bathroom #1: First Floor, 11X7
- Bathroom #2: Second Floor, 10X7
- Bathroom #3: Second Floor, 11X6
- Kitchen: First Floor, 14X12
- Laundry Room: First Floor
- Living Room: First Floor, 22X13
- Master Bedroom: Second Floor, 15X13
- Master Bedroom Description: Closet - Walk-in, Flooring - Hardwood
- Dining Room: First Floor, 14X13
- No Bedrooms: 4
- Full Bathrooms: 3
- Half Bathrooms: 1
- Oth1 Room Name: Bathroom
- Oth1 Dimen: 13X7
- Oth2 Room Name: Bonus Room
- Oth2 Dimen: 28X12
- Main Lo: AN3140
- Main So: G61700
- Estimated Sq Ft: 2720.00
Exterior Features
- Exterior: Vinyl
- Exterior Features: Deck, Patio, Pool - Above Ground
- Foundation: Poured Concrete
Garage/Parking
- Garage Parking: Attached
- Garage Spaces: 2
- Parking: Off-Street
- Parking Spaces: 6
Utilities
- Sewer: City/Town Sewer
- Water: City/Town Water
Lot Info
- Zoning: RES
- Acre: 0.35
- Lot Size: 15172.00
Multi Family
- Sq Ft Incl Bsmt: Yes
Ownership History
Purchase Details
Purchase Details
Home Financials for this Owner
Home Financials are based on the most recent Mortgage that was taken out on this home.Purchase Details
Home Financials for this Owner
Home Financials are based on the most recent Mortgage that was taken out on this home.Purchase Details
Similar Homes in Methuen, MA
Home Values in the Area
Average Home Value in this Area
Purchase History
| Date | Buyer | Sale Price | Title Company |
|---|---|---|---|
| Pizzarella Jaime C | -- | -- | |
| Pizzarella Jaime C | -- | -- | |
| Pizzarella Glenn J | -- | -- | |
| Pizzarella Glenn | $280,000 | -- | |
| Carrozza Theresa A | $82,000 | -- |
Mortgage History
| Date | Status | Borrower | Loan Amount |
|---|---|---|---|
| Open | Saliba Christian | $400,000 | |
| Closed | Carrozza Theresa A | $400,000 | |
| Previous Owner | Carrozza Theresa A | $138,000 | |
| Previous Owner | Carrozza Theresa A | $160,000 |
Property History
| Date | Event | Price | Change | Sq Ft Price |
|---|---|---|---|---|
| 08/18/2017 08/18/17 | Sold | $440,000 | +4.8% | $162 / Sq Ft |
| 06/09/2017 06/09/17 | Pending | -- | -- | -- |
| 05/31/2017 05/31/17 | For Sale | $419,900 | -- | $154 / Sq Ft |
Tax History Compared to Growth
Tax History
| Year | Tax Paid | Tax Assessment Tax Assessment Total Assessment is a certain percentage of the fair market value that is determined by local assessors to be the total taxable value of land and additions on the property. | Land | Improvement |
|---|---|---|---|---|
| 2025 | $6,490 | $613,400 | $231,500 | $381,900 |
| 2024 | $6,473 | $596,000 | $210,500 | $385,500 |
| 2023 | $6,106 | $521,900 | $187,900 | $334,000 |
| 2022 | $5,768 | $442,000 | $150,300 | $291,700 |
| 2021 | $5,462 | $414,100 | $142,800 | $271,300 |
| 2020 | $5,430 | $404,000 | $142,800 | $261,200 |
| 2019 | $5,330 | $375,600 | $135,300 | $240,300 |
| 2018 | $5,216 | $365,500 | $135,300 | $230,200 |
| 2017 | $5,098 | $348,000 | $135,300 | $212,700 |
| 2016 | $5,102 | $344,500 | $135,300 | $209,200 |
| 2015 | $4,928 | $337,500 | $135,300 | $202,200 |
Agents Affiliated with this Home
-
Jon Lawless

Seller's Agent in 2017
Jon Lawless
Vault Properties
(617) 650-4842
66 Total Sales
-
John Vellardita

Buyer's Agent in 2017
John Vellardita
Berkshire Hathaway HomeServices Verani Realty Methuen
(978) 687-8484
1 in this area
4 Total Sales
Map
Source: MLS Property Information Network (MLS PIN)
MLS Number: 72172766
APN: TOPS-000045-000003
- 61 Constitution Way Unit 61
- 18 Constitution Way Unit A
- 45 Christopher Dr Unit 210
- 38 Christopher Dr Unit 71
- 5 Thornton Ave
- 6 Douglas Ave
- 128 Pleasant Valley St
- 83 Chippy Ln
- 18 Derry Rd
- 22 Clementi Ln
- 36 Booth Rd
- 396 Oak St
- 19 Oakmeadow Ln
- 5 Apple Crest Dr
- 1 O'Leary Way Unit 1
- 9 Hawkes Ave
- 14 Ayer St
- 11 Delmont St
- 257 Farrwood Dr
- 35 Sterling Ln Unit 35
