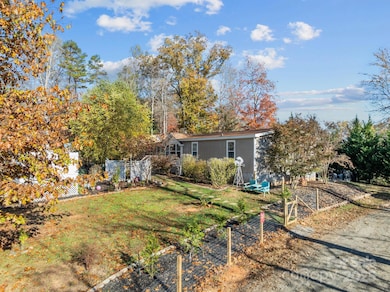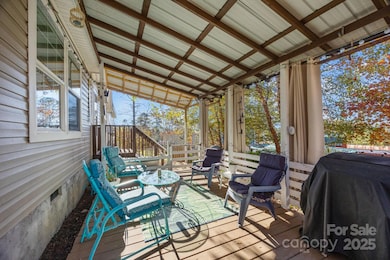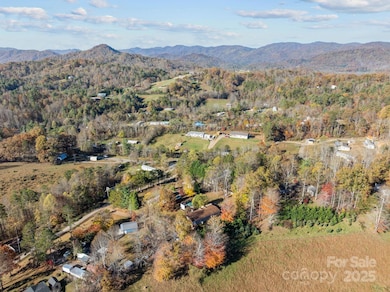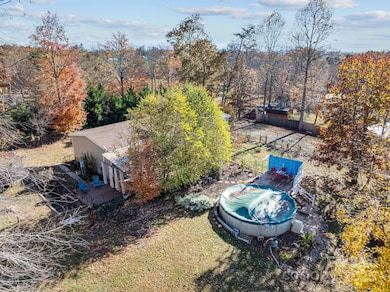14 Harkins Ln Unit 5 Marshall, NC 28753
Estimated payment $2,379/month
Highlights
- Above Ground Pool
- Mountain View
- Private Lot
- Open Floorplan
- Deck
- Wooded Lot
About This Home
This beautifully maintained double-wide manufactured home is absolutely immaculate inside and out! Step inside to find a spacious, contemporary interior with an open yet cozy floor plan. The living room features propane gas fire logs, and the kitchen offers a stylish bar area with bar stools included. The primary suite is generously sized with a walk-in closet and a large, well-appointed bathroom. Three additional bedrooms provide plenty of space for family or guests. The home conveys mostly furnished—just bring your personal items and move right in! Inside, you’ll also find a convenient utility room with washer and dryer. Outside, enjoy a fenced yard, above-ground pool with reinforced steel beams and sand filter, a custom-built deck, covered patio area, flower garden, and a storage building for extra space. Pride of ownership truly shines throughout this gorgeous home!
Listing Agent
Grateful Mindset Properties Brokerage Phone: 828-290-0940 License #360232 Listed on: 11/06/2025
Co-Listing Agent
Grateful Mindset Properties Brokerage Phone: 828-290-0940 License #359224
Property Details
Home Type
- Manufactured Home
Year Built
- Built in 2017
Lot Details
- Property is Fully Fenced
- Private Lot
- Sloped Lot
- Cleared Lot
- Wooded Lot
Parking
- Driveway
Home Design
- Ranch Style House
- Composition Roof
- Vinyl Siding
- Stucco
Interior Spaces
- 1,792 Sq Ft Home
- Open Floorplan
- Wired For Data
- Built-In Features
- Ceiling Fan
- Propane Fireplace
- Entrance Foyer
- Living Room with Fireplace
- Storage
- Vinyl Flooring
- Mountain Views
- Crawl Space
Kitchen
- Electric Oven
- Self-Cleaning Oven
- Electric Cooktop
- Range Hood
- Microwave
- Dishwasher
- Kitchen Island
Bedrooms and Bathrooms
- 4 Main Level Bedrooms
- Split Bedroom Floorplan
- Walk-In Closet
- 2 Full Bathrooms
Laundry
- Laundry in Utility Room
- Washer and Dryer
Outdoor Features
- Above Ground Pool
- Deck
- Covered Patio or Porch
- Shed
Schools
- Leicester/Eblen Elementary School
- Clyde A Erwin Middle School
- Clyde A Erwin High School
Utilities
- Ductless Heating Or Cooling System
- Vented Exhaust Fan
- Heating System Uses Propane
- Propane
- Shared Well
- Electric Water Heater
- Septic Tank
- Cable TV Available
Community Details
- No Home Owners Association
- Built by Champion
- Pineywood Estates Subdivision
Listing and Financial Details
- Assessor Parcel Number 8793-62-4047-00000
Map
Home Values in the Area
Average Home Value in this Area
Property History
| Date | Event | Price | List to Sale | Price per Sq Ft |
|---|---|---|---|---|
| 11/06/2025 11/06/25 | For Sale | $380,000 | -- | $212 / Sq Ft |
Source: Canopy MLS (Canopy Realtor® Association)
MLS Number: 4317170
- 3 the Shepherd Ridge
- 69 Heslar Way
- 83 Mount Airy Rd
- 81 Mount Airy Rd
- 167 Selby Dr
- TBD Don Felmet Rd
- 24 Bob Wright Hill Rd
- 22 Fern Gully None
- 70 Teague Rd
- 3882 New Leicester Hwy
- 6 Sunrise Valley
- 13 New Home Rd
- 7550 Meadows Town Rd
- 99999 Meadows Town Rd
- 118 Timber Ridge Cir Unit LOT 15
- 99 Timber Ridge Cir
- 31 Timber Hill Dr Unit LOT 19
- 9999 Davis Cove Rd
- 21 Joy Hughes Ln
- 30 Shire Way Ln
- 97 N Coyote Springs Farm Rd
- 1355 Bear Creek Rd
- 12 Powell St
- 48 Creekside View Dr
- 11 Asheville Springs Cir
- 222 New Stock Rd Unit B
- 61 Garrison Branch Rd
- 20 Weaver View Cir
- 602 Highline Dr
- 185 Reflection Pointe Cir
- 103 Gregory Ct
- 105 Holston View Dr
- 100 Village Creek Dr
- 43 Rotunda Cir
- 50 Barnwood Dr
- 25 Leisure Mountain Rd
- 69 Mills Place
- 1070 Cider Mill Loop
- 200 Baird Cove Rd
- 10 Newbridge Pkwy







