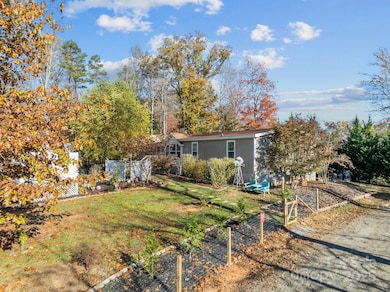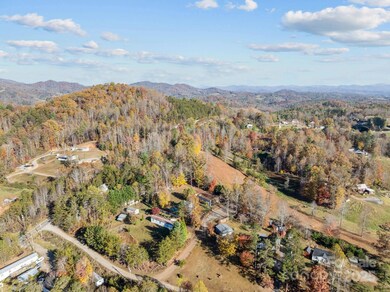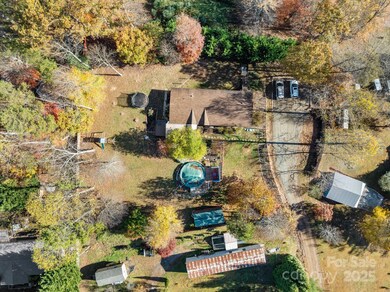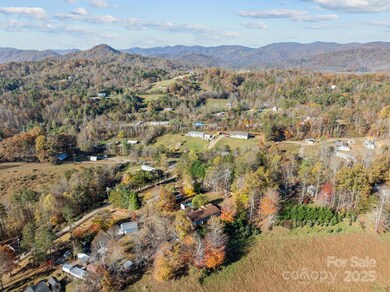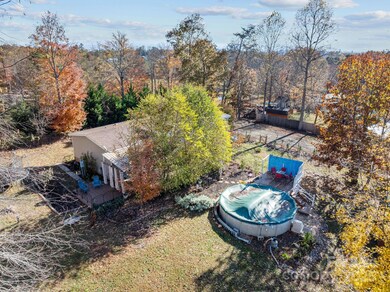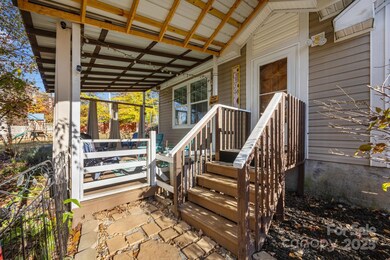14 Harkins Ln Marshall, NC 28753
Estimated payment $2,293/month
Highlights
- Above Ground Pool
- Mountain View
- Private Lot
- Open Floorplan
- Deck
- Wooded Lot
About This Home
This beautifully maintained double-wide manufactured home is absolutely immaculate inside and out! Step inside to find a spacious, contemporary interior with an open yet cozy floor plan. The living room features propane gas fire logs, and the kitchen offers a stylish bar area with bar stools included. Kitchen also includes beautiful farmhouse style sink, a wall mounted pot filler for easy cooking and stainless steel appliances. The primary suite is generously sized with a walk-in closet and a large, well-appointed bathroom. Three additional bedrooms provide plenty of space for family or guests. The home conveys mostly furnished—(with the exception of the primary bedroom furniture and love seat in living room) just bring your personal items and move right in! Inside, you’ll also find a convenient utility room with washer and dryer. Outside, enjoy a fenced yard, above-ground pool with reinforced steel beams and sand filter, a custom-built deck, covered patio area, flower garden, and a storage building for extra space. Pride of ownership truly shines throughout this gorgeous home!
**Highlights for this home: Instead of the usual 2x4 wall frames and thin paneling, this home comes with 2x6 wall frames and has sheet rock throughout both of which offer thicker insulation which helps with quieter interior, stronger structure, and lower heating and cooling bills. There is also a new propane wall unit in the laundry room. And the home also has a ducted electric furnace.**
Listing Agent
Grateful Mindset Properties Brokerage Phone: 828-290-0940 License #360232 Listed on: 11/06/2025
Co-Listing Agent
Grateful Mindset Properties Brokerage Phone: 828-290-0940 License #359224
Open House Schedule
-
Friday, November 28, 20253:00 to 5:00 pm11/28/2025 3:00:00 PM +00:0011/28/2025 5:00:00 PM +00:00Virtual Tour Only For questions please contact Amber Long @ 828.775.2158 or Grateful Mindset Properties @ 828.290.0940 *Fully furnished with the exception of Main Bedroom Furniture and Love Seat in Living Room*Add to Calendar
-
Saturday, November 29, 20252:00 to 4:00 pm11/29/2025 2:00:00 PM +00:0011/29/2025 4:00:00 PM +00:00Virtual Tour Only For questions please contact Amber Long @ 828.775.2158 or Grateful Mindset Properties @ 828.290.0940 *Fully furnished with the exception of Main Bedroom Furniture and Love Seat in Living Room*Add to Calendar
Property Details
Home Type
- Manufactured Home
Year Built
- Built in 2017
Lot Details
- Back and Front Yard Fenced
- Private Lot
- Sloped Lot
- Cleared Lot
- Wooded Lot
Parking
- Driveway
Home Design
- Ranch Style House
- Composition Roof
- Vinyl Siding
- Stucco
Interior Spaces
- 1,792 Sq Ft Home
- Open Floorplan
- Wired For Data
- Built-In Features
- Ceiling Fan
- Propane Fireplace
- Insulated Windows
- Entrance Foyer
- Living Room with Fireplace
- Storage
- Vinyl Flooring
- Mountain Views
- Crawl Space
Kitchen
- Electric Oven
- Self-Cleaning Oven
- Electric Cooktop
- Range Hood
- Microwave
- Dishwasher
- Kitchen Island
Bedrooms and Bathrooms
- 4 Main Level Bedrooms
- Split Bedroom Floorplan
- Walk-In Closet
- 2 Full Bathrooms
Laundry
- Laundry in Utility Room
- Washer and Dryer
Home Security
- Storm Doors
- Carbon Monoxide Detectors
Outdoor Features
- Above Ground Pool
- Deck
- Covered Patio or Porch
- Shed
Schools
- Leicester/Eblen Elementary School
- Clyde A Erwin Middle School
- Clyde A Erwin High School
Utilities
- Ductless Heating Or Cooling System
- Vented Exhaust Fan
- Heating System Uses Propane
- Propane
- Shared Well
- Electric Water Heater
- Septic Tank
- Cable TV Available
Community Details
- No Home Owners Association
- Built by Champion
- Pineywood Estates Subdivision
Listing and Financial Details
- Assessor Parcel Number 8793-62-4047-00000
Map
Home Values in the Area
Average Home Value in this Area
Property History
| Date | Event | Price | List to Sale | Price per Sq Ft | Prior Sale |
|---|---|---|---|---|---|
| 11/22/2025 11/22/25 | Price Changed | $365,000 | -3.9% | $204 / Sq Ft | |
| 11/06/2025 11/06/25 | For Sale | $380,000 | +1257.1% | $212 / Sq Ft | |
| 09/26/2016 09/26/16 | Sold | $28,000 | +100.0% | -- | View Prior Sale |
| 09/19/2016 09/19/16 | Pending | -- | -- | -- | |
| 08/29/2016 08/29/16 | For Sale | $13,999 | -- | -- |
Source: Canopy MLS (Canopy Realtor® Association)
MLS Number: 4317170
- 3 the Shepherd Ridge
- 69 Heslar Way
- 83 Mount Airy Rd
- 81 Mount Airy Rd
- 167 Selby Dr
- TBD Don Felmet Rd
- 24 Bob Wright Hill Rd
- 6 Sunrise Valley
- 99 Colton Dr
- 13 New Home Rd
- 7550 Meadows Town Rd
- 99999 Meadows Town Rd
- 118 Timber Ridge Cir Unit LOT 15
- 99 Timber Ridge Cir
- 31 Timber Hill Dr Unit LOT 19
- 9999 Davis Cove Rd
- 21 Joy Hughes Ln
- 30 Shire Way Ln
- 28 Highcrest Dr
- 51 Farmstead Rd
- 4 Southern Way Ln
- 90 Bud Rd
- 97 N Coyote Springs Farm Rd
- 89 Bud Rd
- 1355 Bear Creek Rd
- 12 Powell St
- 48 Creekside View Dr
- 11 Asheville Springs Cir
- 61 Garrison Branch Rd
- 20 Weaver View Cir
- 602 Highline Dr
- 185 Reflection Pointe Cir
- 105 Holston View Dr
- 100 Village Creek Dr
- 115 Wilde Brook Dr
- 43 Rotunda Cir
- 50 Barnwood Dr
- 25 Leisure Mountain Rd
- 335 Heather Ct
- 1070 Cider Mill Loop

