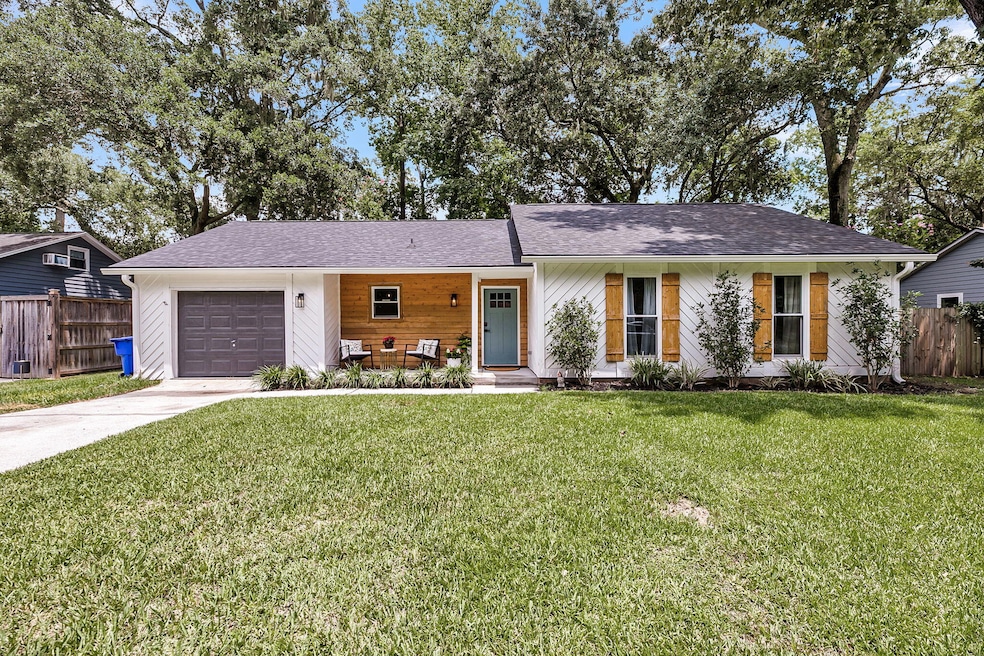
14 Hillcreek Blvd Charleston, SC 29412
James Island NeighborhoodEstimated payment $4,279/month
Highlights
- Deck
- Wooded Lot
- Wood Flooring
- Murray-LaSaine Montessori School Rated A-
- Cathedral Ceiling
- Tennis Courts
About This Home
Welcome to this charming renovated ranch in the heart of James Island!--a thoughtfully updated 3-bedroom, 2-bath gem nestled in one of Charleston's most desirable communities. This home blends modern design with classic Lowcountry charm, just minutes from Folly Beach, downtown Charleston, and top-rated schools. This stunning home is often referred to as ''the lemon house'' from the lemon tree in the front yard!From the moment you arrive, the inviting curb appeal shines with board and batten siding, natural wood accents, and a welcoming front porch perfect for morning coffee. Step inside to discover a bright, open-concept floor plan featuring vaulted ceilings with exposed beams, luxury vinyl plank flooring, and abundant natural light throughout.The living room centers around a cozy wood-burning fireplace and flows seamlessly into the dining area and custom-designed kitchen complete with quartz countertops, open shelving, sleek black hardware, and a show-stopping blue herringbone tile backsplash.
The primary suite offers a serene retreat with dual vanities, updated fixtures, and a large walk-in closet. Two additional bedrooms provide flexibility for guests, a home office, or a growing family. Both bathrooms have been tastefully remodeled with designer tile, updated lighting, and modern vanities.
Step outside to enjoy a private backyard oasis surrounded by mature trees ideal for entertaining or quiet relaxation. Additional features include a one-car garage, dedicated laundry space, and NO HOA.
This turn-key home is a rare find on James Island combining location, style, and comfort. Schedule your showing today!
Home Details
Home Type
- Single Family
Est. Annual Taxes
- $9,168
Year Built
- Built in 1983
Lot Details
- 10,019 Sq Ft Lot
- Elevated Lot
- Privacy Fence
- Level Lot
- Well Sprinkler System
- Wooded Lot
Parking
- 1 Car Garage
Home Design
- Slab Foundation
- Asphalt Roof
- Wood Siding
Interior Spaces
- 1,212 Sq Ft Home
- 1-Story Property
- Beamed Ceilings
- Popcorn or blown ceiling
- Cathedral Ceiling
- Ceiling Fan
- Wood Burning Fireplace
- Thermal Windows
- Window Treatments
- Insulated Doors
- Entrance Foyer
- Living Room with Fireplace
- Combination Dining and Living Room
- Storm Doors
- Laundry Room
Kitchen
- Electric Range
- Dishwasher
- Disposal
Flooring
- Wood
- Carpet
- Ceramic Tile
- Vinyl
Bedrooms and Bathrooms
- 3 Bedrooms
- Walk-In Closet
- 2 Full Bathrooms
Outdoor Features
- Deck
- Rain Gutters
- Stoop
Schools
- Harbor View Elementary School
- Camp Road Middle School
- James Island Charter High School
Utilities
- Central Air
- Heat Pump System
Community Details
Overview
- Crosscreek Subdivision
Recreation
- Tennis Courts
Map
Home Values in the Area
Average Home Value in this Area
Tax History
| Year | Tax Paid | Tax Assessment Tax Assessment Total Assessment is a certain percentage of the fair market value that is determined by local assessors to be the total taxable value of land and additions on the property. | Land | Improvement |
|---|---|---|---|---|
| 2024 | $9,168 | $31,800 | $0 | $0 |
| 2023 | $9,168 | $31,800 | $0 | $0 |
| 2022 | $1,192 | $9,330 | $0 | $0 |
| 2021 | $1,248 | $9,330 | $0 | $0 |
| 2020 | $1,292 | $9,330 | $0 | $0 |
| 2019 | $1,154 | $8,110 | $0 | $0 |
| 2017 | $1,116 | $8,110 | $0 | $0 |
| 2016 | $1,071 | $8,110 | $0 | $0 |
| 2015 | $1,106 | $8,110 | $0 | $0 |
| 2014 | $996 | $0 | $0 | $0 |
| 2011 | -- | $0 | $0 | $0 |
Property History
| Date | Event | Price | Change | Sq Ft Price |
|---|---|---|---|---|
| 08/17/2025 08/17/25 | Pending | -- | -- | -- |
| 08/15/2025 08/15/25 | Price Changed | $650,000 | -3.7% | $536 / Sq Ft |
| 08/01/2025 08/01/25 | For Sale | $675,000 | +27.4% | $557 / Sq Ft |
| 11/14/2022 11/14/22 | Sold | $530,000 | -0.9% | $437 / Sq Ft |
| 10/04/2022 10/04/22 | Price Changed | $535,000 | -1.8% | $441 / Sq Ft |
| 09/17/2022 09/17/22 | For Sale | $545,000 | -- | $450 / Sq Ft |
Purchase History
| Date | Type | Sale Price | Title Company |
|---|---|---|---|
| Deed | $312,500 | None Listed On Document | |
| Deed | $229,500 | None Available | |
| Deed | $119,900 | -- |
Mortgage History
| Date | Status | Loan Amount | Loan Type |
|---|---|---|---|
| Closed | $386,250 | Construction | |
| Previous Owner | $187,900 | New Conventional | |
| Previous Owner | $183,600 | Purchase Money Mortgage |
Similar Homes in Charleston, SC
Source: CHS Regional MLS
MLS Number: 25021205
APN: 424-04-00-134
- 49 Crosscreek Dr
- 18 Paddlecreek Ave
- 3 Townpark Ln Unit D
- 1726 Houghton Dr
- 6 Town Park Ln Unit C
- 292 Fleming Rd Unit B
- 258 Fleming Rd
- 15 Townpark Ln Unit A
- Lightwood Plan at Crosscreek Walk - Courtyard
- Greenbelt Plan at Crosscreek Walk - Overlook
- Timmons Plan at Crosscreek Walk - Courtyard
- Sullivan Plan at Crosscreek Walk - Overlook
- 722 Minton Rd
- 720 Minton Rd
- 744 Minton Rd
- 718 Minton Rd
- 1954 Fleming Woods Rd
- 252 Howle Ave Unit C3
- 746 Minton Rd
- 716 Minton Rd






