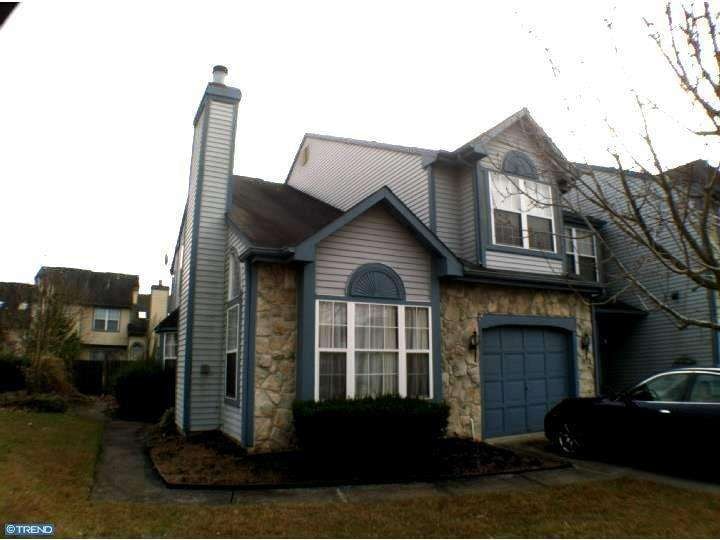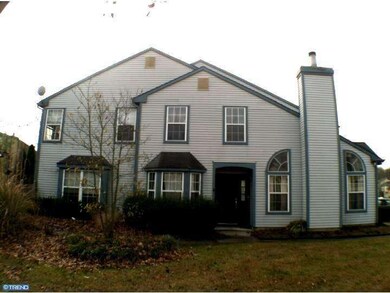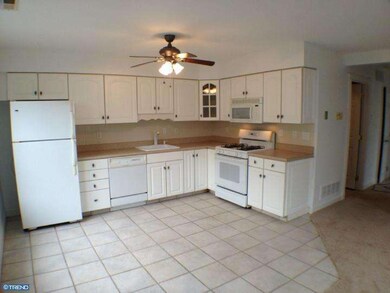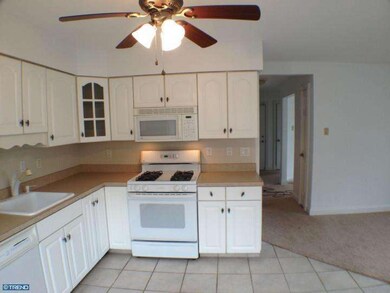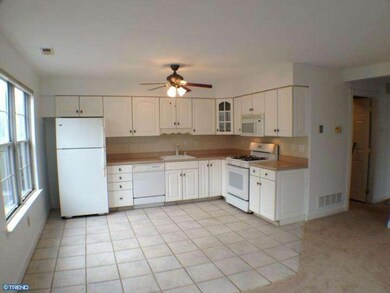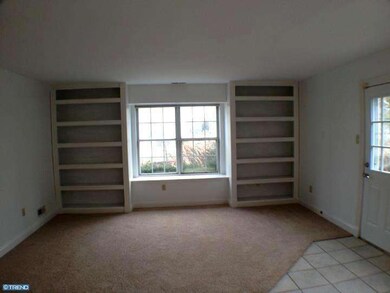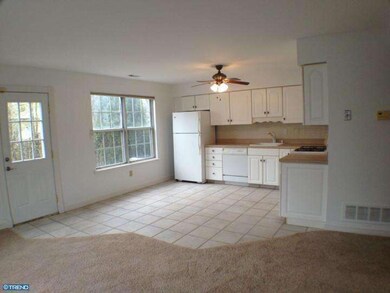
14 Kenton Place Mount Laurel, NJ 08054
Outlying Mount Laurel Township NeighborhoodHighlights
- Traditional Architecture
- Cathedral Ceiling
- 1 Car Direct Access Garage
- Lenape High School Rated A-
- Attic
- Cul-De-Sac
About This Home
As of June 2016Location Location Location, A rare Devonshire model with 1896 square feet of living space. This is a great price for a back of the culdesac end unit. Large living areas include an open kitchen with eating area and adjoining family room with custom built ins. The 2 story great/living room has a stone fire place that reaches 18 feet high. The angled walls and bay window give the dining room a lot of character. First floor also has a tiled laundry and powder room. Second floor features 2 nice sized bedrooms with plenty of closet space and 2 windows in each room.These 2 bedrooms share a full hall bathroom with a tub/shower combo. The owners suite is perfect with a large room with custom moldings,ceiling fan, multiple windows, A large walk in closet and a double french door entry to the very tasteful and large owners bathroom. Rear EP Henry patio is large with privacy landscaping and fencing. Other features include a newer heating system ( gas ),newer hot water heater, new carpeting throughout. The fresh paint gives you that move in ready home.
Townhouse Details
Home Type
- Townhome
Est. Annual Taxes
- $6,325
Year Built
- Built in 1988
Lot Details
- 4,916 Sq Ft Lot
- Cul-De-Sac
- Property is in good condition
HOA Fees
- $21 Monthly HOA Fees
Home Design
- Traditional Architecture
- Slab Foundation
- Pitched Roof
- Shingle Roof
- Aluminum Siding
Interior Spaces
- 1,896 Sq Ft Home
- Property has 2 Levels
- Cathedral Ceiling
- Ceiling Fan
- Skylights
- Stone Fireplace
- Bay Window
- Family Room
- Living Room
- Dining Room
- Attic
Kitchen
- Eat-In Kitchen
- Built-In Range
- Built-In Microwave
- Dishwasher
Flooring
- Wall to Wall Carpet
- Tile or Brick
Bedrooms and Bathrooms
- 3 Bedrooms
- En-Suite Primary Bedroom
- Walk-in Shower
Laundry
- Laundry Room
- Laundry on main level
Parking
- 1 Car Direct Access Garage
- Private Parking
- Driveway
Schools
- Thomas E. Harrington Middle School
Utilities
- Forced Air Heating and Cooling System
- Heating System Uses Gas
- Programmable Thermostat
- 100 Amp Service
- Natural Gas Water Heater
- Cable TV Available
Additional Features
- ENERGY STAR Qualified Equipment for Heating
- Patio
Community Details
- Association fees include common area maintenance
- The Lakes Subdivision, Devonshire Floorplan
Listing and Financial Details
- Tax Lot 00030
- Assessor Parcel Number 24-00406 04-00030
Ownership History
Purchase Details
Home Financials for this Owner
Home Financials are based on the most recent Mortgage that was taken out on this home.Purchase Details
Home Financials for this Owner
Home Financials are based on the most recent Mortgage that was taken out on this home.Purchase Details
Purchase Details
Map
Similar Homes in Mount Laurel, NJ
Home Values in the Area
Average Home Value in this Area
Purchase History
| Date | Type | Sale Price | Title Company |
|---|---|---|---|
| Deed | $232,500 | Attorney | |
| Deed | $217,000 | Old Republic National Title | |
| Deed | $125,000 | -- | |
| Deed | $122,000 | -- |
Mortgage History
| Date | Status | Loan Amount | Loan Type |
|---|---|---|---|
| Open | $186,000 | New Conventional |
Property History
| Date | Event | Price | Change | Sq Ft Price |
|---|---|---|---|---|
| 06/27/2016 06/27/16 | Sold | $232,500 | -7.0% | $123 / Sq Ft |
| 05/08/2016 05/08/16 | Pending | -- | -- | -- |
| 04/13/2016 04/13/16 | For Sale | $249,900 | +11.1% | $132 / Sq Ft |
| 04/16/2014 04/16/14 | Sold | $225,000 | -1.7% | $119 / Sq Ft |
| 03/14/2014 03/14/14 | Pending | -- | -- | -- |
| 03/10/2014 03/10/14 | For Sale | $229,000 | -- | $121 / Sq Ft |
Tax History
| Year | Tax Paid | Tax Assessment Tax Assessment Total Assessment is a certain percentage of the fair market value that is determined by local assessors to be the total taxable value of land and additions on the property. | Land | Improvement |
|---|---|---|---|---|
| 2024 | $7,082 | $233,100 | $55,800 | $177,300 |
| 2023 | $7,082 | $233,100 | $55,800 | $177,300 |
| 2022 | $7,058 | $233,100 | $55,800 | $177,300 |
| 2021 | $6,925 | $233,100 | $55,800 | $177,300 |
| 2020 | $6,790 | $233,100 | $55,800 | $177,300 |
| 2019 | $6,720 | $233,100 | $55,800 | $177,300 |
| 2018 | $6,669 | $233,100 | $55,800 | $177,300 |
| 2017 | $6,497 | $233,100 | $55,800 | $177,300 |
| 2016 | $6,399 | $233,100 | $55,800 | $177,300 |
| 2015 | $6,324 | $233,100 | $55,800 | $177,300 |
| 2014 | $6,261 | $233,100 | $55,800 | $177,300 |
Source: Bright MLS
MLS Number: 1002831766
APN: 24-00406-04-00030
- 13 Knighton Ln
- 20 Claver Hill Way
- 1 Kettlebrook Dr
- 3201A Ramsbury Ct Unit 3201A
- 19 Lavister Dr
- 3603A Ramsbury Ct Unit 3603A
- 178 Kettlebrook Dr
- 3402 Ramsbury Ct Unit 3402B
- 36 Kettlebrook Dr
- 1106B B Harwood Ct
- 52 Kettlebrook Dr
- 4807A Albridge Way Unit 4807
- 12 Hollowell Way
- 122 Kettlebrook Dr
- 1130 Hainspt-Mt Laurel
- 445 Hartford Rd
- 1201A Ralston Dr
- 9 Cloverdale Ct
- 4 Hartzel Ct
- 57 Bolz Ct
