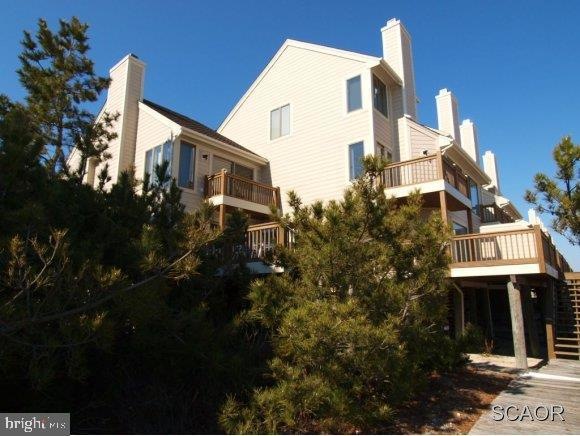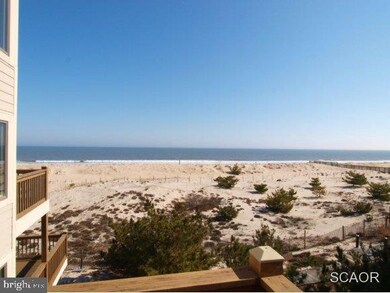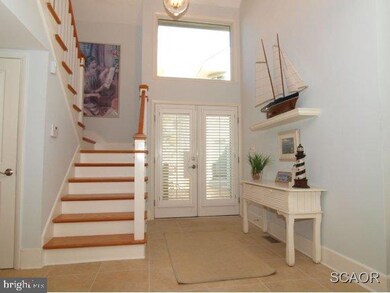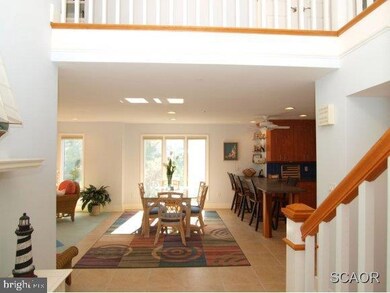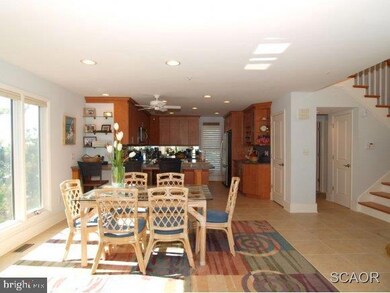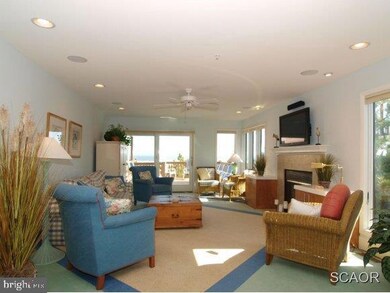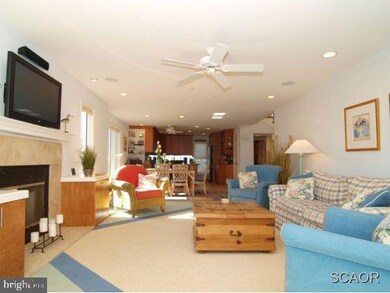
14 Kings Grant Way Wilmington, DE 19802
11th Street Bridge NeighborhoodHighlights
- Ocean View
- Beach
- Pier or Dock
- 1 Dock Slip
- Pier
- 2-minute walk to Brandywine Playground
About This Home
As of December 2018Impeccable oceanfront 3 bedroom/3 bath end unit in Kings Grant. Beautiful upgrades and tastefully decorated with stunning ocean views. The best of the best in quality and design. Offers easy access to beach and pool.
Townhouse Details
Home Type
- Townhome
Est. Annual Taxes
- $1,375
Year Built
- Built in 1984
Home Design
- Architectural Shingle Roof
- Piling Construction
- Stick Built Home
Interior Spaces
- Property has 2 Levels
- Furnished
- Vaulted Ceiling
- Ceiling Fan
- Wood Burning Stove
- Wood Burning Fireplace
- Window Screens
- Living Room
- Dining Room
- Ocean Views
- Electric Dryer
Kitchen
- Electric Oven or Range
- <<microwave>>
- Ice Maker
- Dishwasher
- Kitchen Island
- Disposal
Flooring
- Carpet
- Tile or Brick
Bedrooms and Bathrooms
- 3 Bedrooms
- En-Suite Primary Bedroom
- 3 Full Bathrooms
Home Security
Parking
- Covered Parking
- Assigned Parking
Outdoor Features
- Pier
- Water Access
- Property is near an ocean
- 1 Dock Slip
- Balcony
- Deck
- Outbuilding
Utilities
- Heat Pump System
- Electric Water Heater
Additional Features
- Landscaped
- Flood Risk
Listing and Financial Details
- Assessor Parcel Number 134-22.00-5.00-14
Community Details
Overview
- Property has a Home Owners Association
- Kings Grant Subdivision
Recreation
- Pier or Dock
- Beach
- Community Pool
Security
- Storm Windows
- Storm Doors
Ownership History
Purchase Details
Home Financials for this Owner
Home Financials are based on the most recent Mortgage that was taken out on this home.Purchase Details
Home Financials for this Owner
Home Financials are based on the most recent Mortgage that was taken out on this home.Purchase Details
Similar Homes in Wilmington, DE
Home Values in the Area
Average Home Value in this Area
Purchase History
| Date | Type | Sale Price | Title Company |
|---|---|---|---|
| Deed | $95,000 | None Available | |
| Deed | -- | None Available | |
| Deed | $65,700 | -- |
Mortgage History
| Date | Status | Loan Amount | Loan Type |
|---|---|---|---|
| Open | $3,066 | FHA | |
| Closed | $3,270 | FHA | |
| Closed | $4,663 | Second Mortgage Made To Cover Down Payment | |
| Open | $93,279 | FHA |
Property History
| Date | Event | Price | Change | Sq Ft Price |
|---|---|---|---|---|
| 12/20/2018 12/20/18 | Sold | $95,000 | +5.7% | $84 / Sq Ft |
| 11/10/2018 11/10/18 | Pending | -- | -- | -- |
| 10/30/2018 10/30/18 | For Sale | $89,900 | +328.1% | $80 / Sq Ft |
| 07/19/2018 07/19/18 | Sold | $21,000 | -30.0% | $19 / Sq Ft |
| 05/12/2018 05/12/18 | Pending | -- | -- | -- |
| 04/01/2018 04/01/18 | For Sale | $30,000 | -97.5% | $27 / Sq Ft |
| 03/14/2014 03/14/14 | Sold | $1,180,000 | 0.0% | $1,054 / Sq Ft |
| 01/23/2014 01/23/14 | Pending | -- | -- | -- |
| 02/15/2013 02/15/13 | For Sale | $1,180,000 | -- | $1,054 / Sq Ft |
Tax History Compared to Growth
Tax History
| Year | Tax Paid | Tax Assessment Tax Assessment Total Assessment is a certain percentage of the fair market value that is determined by local assessors to be the total taxable value of land and additions on the property. | Land | Improvement |
|---|---|---|---|---|
| 2024 | $1,375 | $37,300 | $2,100 | $35,200 |
| 2023 | $1,340 | $37,300 | $2,100 | $35,200 |
| 2022 | $1,327 | $37,300 | $2,100 | $35,200 |
| 2021 | $1,293 | $37,300 | $2,100 | $35,200 |
| 2020 | $1,255 | $37,300 | $2,100 | $35,200 |
| 2019 | $1,836 | $37,300 | $2,100 | $35,200 |
| 2018 | $1,183 | $37,300 | $2,100 | $35,200 |
| 2017 | $1,730 | $37,300 | $2,100 | $35,200 |
| 2016 | $1,730 | $37,300 | $2,100 | $35,200 |
| 2015 | $1,620 | $37,300 | $2,100 | $35,200 |
| 2014 | $1,620 | $37,300 | $2,100 | $35,200 |
Agents Affiliated with this Home
-
John Sims

Seller's Agent in 2018
John Sims
Tesla Realty Group, LLC
(484) 620-0595
16 Total Sales
-
JOANNE VETRI

Buyer's Agent in 2018
JOANNE VETRI
Red Brick Realty, LLC
(610) 513-5339
35 Total Sales
-
Lauren Alberti

Seller's Agent in 2014
Lauren Alberti
Creig Northrop Team of Long & Foster
(302) 542-4305
35 Total Sales
Map
Source: Bright MLS
MLS Number: 1000971654
APN: 26-036.40-166
- 1139 E 14th St
- 1500 N Heald St
- 1506 N Heald St
- 1316 E 14th St
- 1602 Thatcher St
- 739 E 10th St
- 939 E 17th St
- 1217 Vandever Ave
- 1345 Vandever Ave
- 1004 N Spruce St
- 905 E 17th St
- 808 E 17th St
- 909 Vandever Ave
- 820 N Church St
- 903 Vandever Ave
- 614 E 11th St
- 1013 Kirkwood St
- 928 Kirkwood St
- 835 Vandever Ave
- 833 Vandever Ave
