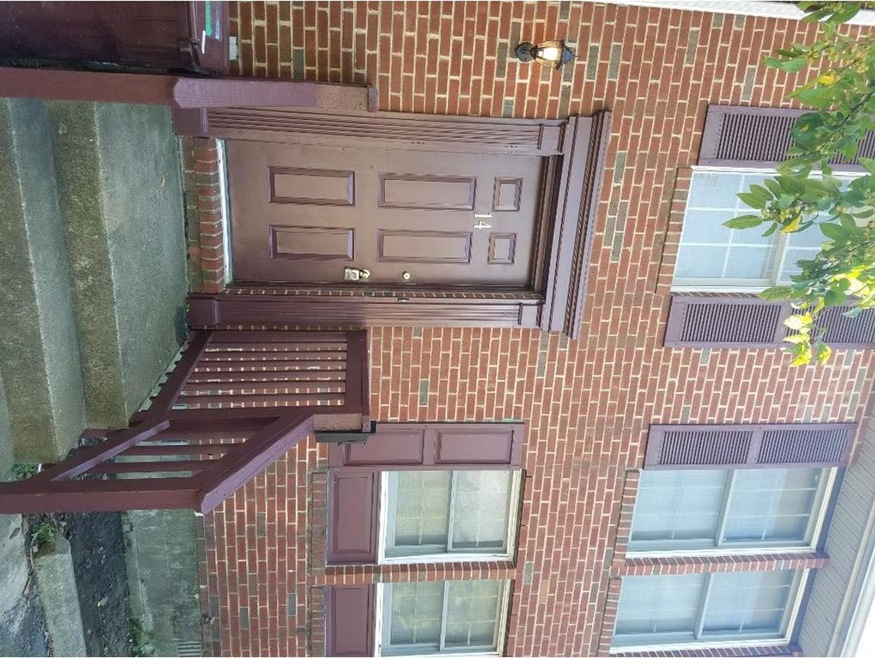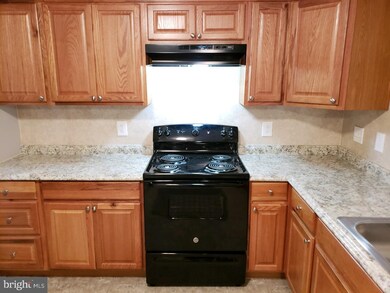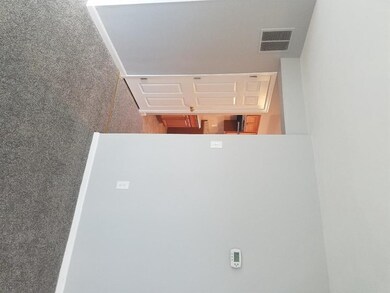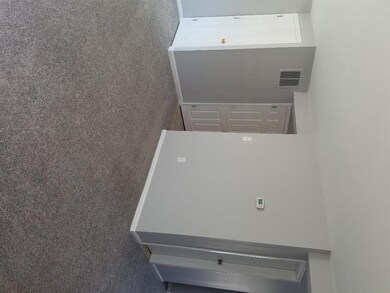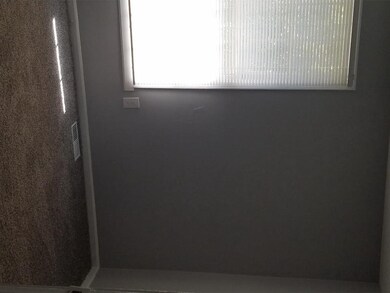
14 Kings Grant Way Wilmington, DE 19802
11th Street Bridge NeighborhoodHighlights
- Contemporary Architecture
- Cul-De-Sac
- En-Suite Primary Bedroom
- No HOA
- Tile or Brick Flooring
- 2-minute walk to Brandywine Playground
About This Home
As of December 2018Rehab top to bottom completed in 2018. Everything like new. Cul de Sac, Fenced in backyard, off street parking, all new carpet and tile floors, main bedroom walk in closet new central air system, ready to move in. Lease option will be considered. Make your appointment today.
Townhouse Details
Home Type
- Townhome
Year Built
- Built in 1991 | Remodeled in 2018
Lot Details
- 1,742 Sq Ft Lot
- Lot Dimensions are 20x80
- Cul-De-Sac
- Back Yard
- Property is in good condition
Home Design
- Contemporary Architecture
- Flat Roof Shape
- Brick Exterior Construction
- Stone Foundation
Interior Spaces
- 1,125 Sq Ft Home
- Property has 2 Levels
- Family Room
- Laundry on main level
Flooring
- Wall to Wall Carpet
- Tile or Brick
Bedrooms and Bathrooms
- 3 Bedrooms
- En-Suite Primary Bedroom
Parking
- 1 Open Parking Space
- 1 Parking Space
- Driveway
Location
- Flood Risk
Utilities
- Forced Air Heating and Cooling System
- Underground Utilities
- 100 Amp Service
- Electric Water Heater
Community Details
- No Home Owners Association
- Brandywine Village Subdivision
Listing and Financial Details
- Tax Lot 166
- Assessor Parcel Number 26-036.40-166
Ownership History
Purchase Details
Home Financials for this Owner
Home Financials are based on the most recent Mortgage that was taken out on this home.Purchase Details
Home Financials for this Owner
Home Financials are based on the most recent Mortgage that was taken out on this home.Purchase Details
Similar Homes in Wilmington, DE
Home Values in the Area
Average Home Value in this Area
Purchase History
| Date | Type | Sale Price | Title Company |
|---|---|---|---|
| Deed | $95,000 | None Available | |
| Deed | -- | None Available | |
| Deed | $65,700 | -- |
Mortgage History
| Date | Status | Loan Amount | Loan Type |
|---|---|---|---|
| Open | $3,066 | FHA | |
| Closed | $3,270 | FHA | |
| Closed | $4,663 | Second Mortgage Made To Cover Down Payment | |
| Open | $93,279 | FHA |
Property History
| Date | Event | Price | Change | Sq Ft Price |
|---|---|---|---|---|
| 12/20/2018 12/20/18 | Sold | $95,000 | +5.7% | $84 / Sq Ft |
| 11/10/2018 11/10/18 | Pending | -- | -- | -- |
| 10/30/2018 10/30/18 | For Sale | $89,900 | +328.1% | $80 / Sq Ft |
| 07/19/2018 07/19/18 | Sold | $21,000 | -30.0% | $19 / Sq Ft |
| 05/12/2018 05/12/18 | Pending | -- | -- | -- |
| 04/01/2018 04/01/18 | For Sale | $30,000 | -97.5% | $27 / Sq Ft |
| 03/14/2014 03/14/14 | Sold | $1,180,000 | 0.0% | $1,054 / Sq Ft |
| 01/23/2014 01/23/14 | Pending | -- | -- | -- |
| 02/15/2013 02/15/13 | For Sale | $1,180,000 | -- | $1,054 / Sq Ft |
Tax History Compared to Growth
Tax History
| Year | Tax Paid | Tax Assessment Tax Assessment Total Assessment is a certain percentage of the fair market value that is determined by local assessors to be the total taxable value of land and additions on the property. | Land | Improvement |
|---|---|---|---|---|
| 2024 | $1,375 | $37,300 | $2,100 | $35,200 |
| 2023 | $1,340 | $37,300 | $2,100 | $35,200 |
| 2022 | $1,327 | $37,300 | $2,100 | $35,200 |
| 2021 | $1,293 | $37,300 | $2,100 | $35,200 |
| 2020 | $1,255 | $37,300 | $2,100 | $35,200 |
| 2019 | $1,836 | $37,300 | $2,100 | $35,200 |
| 2018 | $1,183 | $37,300 | $2,100 | $35,200 |
| 2017 | $1,730 | $37,300 | $2,100 | $35,200 |
| 2016 | $1,730 | $37,300 | $2,100 | $35,200 |
| 2015 | $1,620 | $37,300 | $2,100 | $35,200 |
| 2014 | $1,620 | $37,300 | $2,100 | $35,200 |
Agents Affiliated with this Home
-
John Sims

Seller's Agent in 2018
John Sims
Tesla Realty Group, LLC
(484) 620-0595
16 Total Sales
-
JOANNE VETRI

Buyer's Agent in 2018
JOANNE VETRI
Red Brick Realty, LLC
(610) 513-5339
35 Total Sales
-
Lauren Alberti

Seller's Agent in 2014
Lauren Alberti
Creig Northrop Team of Long & Foster
(302) 542-4305
38 Total Sales
Map
Source: Bright MLS
MLS Number: DENC100176
APN: 26-036.40-166
- 1139 E 14th St
- 1500 N Heald St
- 1506 N Heald St
- 1316 E 14th St
- 1602 Thatcher St
- 739 E 10th St
- 939 E 17th St
- 1217 Vandever Ave
- 1345 Vandever Ave
- 1004 N Spruce St
- 905 E 17th St
- 808 E 17th St
- 909 Vandever Ave
- 820 N Church St
- 903 Vandever Ave
- 614 E 11th St
- 1013 Kirkwood St
- 928 Kirkwood St
- 835 Vandever Ave
- 833 Vandever Ave
