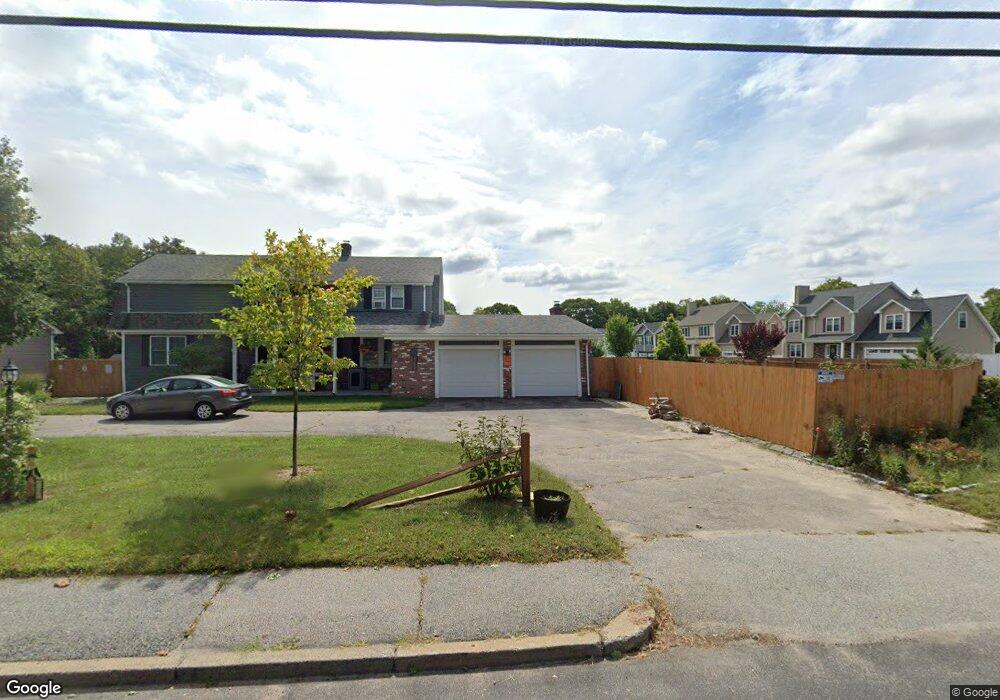
14 Kylie Jillian Ct Warwick, RI 02886
Nausauket NeighborhoodEstimated Value: $492,000 - $730,000
Highlights
- Marina
- Colonial Architecture
- Wood Flooring
- Under Construction
- Deck
- Recreation Facilities
About This Home
As of October 2019Sold prior to print
Last Listed By
Rhode Island Realty Group, LLC License #REB.0016653 Listed on: 10/24/2019
Home Details
Home Type
- Single Family
Est. Annual Taxes
- $7,472
Year Built
- Built in 2019 | Under Construction
Lot Details
- 0.31
Parking
- 2 Car Attached Garage
- Driveway
Home Design
- Colonial Architecture
- Vinyl Siding
- Concrete Perimeter Foundation
Interior Spaces
- 2,000 Sq Ft Home
- 2-Story Property
Kitchen
- Oven
- Range
- Microwave
- Dishwasher
Flooring
- Wood
- Carpet
- Ceramic Tile
Bedrooms and Bathrooms
- 4 Bedrooms
- Bathtub with Shower
Unfinished Basement
- Basement Fills Entire Space Under The House
- Interior Basement Entry
Utilities
- Forced Air Heating and Cooling System
- Heating System Uses Gas
- Underground Utilities
- Water Heater
Additional Features
- Deck
- 0.31 Acre Lot
Listing and Financial Details
- Tax Lot 534
- Assessor Parcel Number 14KYLIEJILLIANCTWARW
Community Details
Overview
- Madison Estates Subdivision
Amenities
- Shops
- Public Transportation
Recreation
- Marina
- Recreation Facilities
Ownership History
Purchase Details
Home Financials for this Owner
Home Financials are based on the most recent Mortgage that was taken out on this home.Similar Homes in Warwick, RI
Home Values in the Area
Average Home Value in this Area
Purchase History
| Date | Buyer | Sale Price | Title Company |
|---|---|---|---|
| Pisarczyk Lauren B | $420,000 | -- |
Mortgage History
| Date | Status | Borrower | Loan Amount |
|---|---|---|---|
| Open | Pisarczyk Lauren B | $315,000 |
Property History
| Date | Event | Price | Change | Sq Ft Price |
|---|---|---|---|---|
| 10/24/2019 10/24/19 | Sold | $420,000 | 0.0% | $210 / Sq Ft |
| 10/24/2019 10/24/19 | For Sale | $420,000 | -- | $210 / Sq Ft |
Tax History Compared to Growth
Tax History
| Year | Tax Paid | Tax Assessment Tax Assessment Total Assessment is a certain percentage of the fair market value that is determined by local assessors to be the total taxable value of land and additions on the property. | Land | Improvement |
|---|---|---|---|---|
| 2024 | $7,472 | $516,400 | $100,400 | $416,000 |
| 2023 | $7,328 | $516,400 | $100,400 | $416,000 |
| 2022 | $7,528 | $401,900 | $76,100 | $325,800 |
| 2021 | $7,528 | $401,900 | $76,100 | $325,800 |
| 2020 | $7,528 | $401,900 | $76,100 | $325,800 |
| 2019 | $1,425 | $76,100 | $76,100 | $0 |
Agents Affiliated with this Home
-
John Mulhearn

Seller's Agent in 2019
John Mulhearn
Rhode Island Realty Group, LLC
(401) 225-6700
7 in this area
90 Total Sales
-
Angela Cressman

Buyer's Agent in 2019
Angela Cressman
Weichert Realtors-Cress & Co.
(401) 743-2729
9 Total Sales
Map
Source: State-Wide MLS
MLS Number: 1239722
APN: 364 0534 0000
- 280 Long St
- 65 Brunswick Dr
- 181 Vera St
- 172 Villa Ave
- 3524 W Shore Rd Unit 214
- 3501 W Shore Rd
- 100 Child Ln
- 74 Child Ln
- 132 Bakers Creek Rd
- 28 Cameron Ct
- 122 Tiernan Ave
- 183 Wellington Ave
- 367 Asylum Rd
- 136 Wellington Ave
- 95 George Arden Ave
- 0 Capron Farm Dr
- 88 Spruce St
- 652 Main Ave
- 0 Shattock Ave
- 137 Dickens St
- 14 Kylie Jillian Ct
- 38 Kylie Jillian Ct
- 22 Kylie Jillian Ct
- 15 Kylie Jillian Ct
- 3246 W Shore Rd
- 3230 W Shore Rd
- 3238 W Shore Rd
- 30 Kylie Jillian Ct
- 23 Kylie Jillian Ct
- 29 Kylie Jillian Ct
- 3266 W Shore Rd
- 39 Kylie Jillian Ct
- 1 Dunbar Ct
- 46 Kylie Jillian Ct
- 2 Dunbar Ct
- 47 Kylie Jillian Ct
- 3222 W Shore Rd
- 3284 W Shore Rd
- 9 Dunbar Ct
- 3257 W Shore Rd
