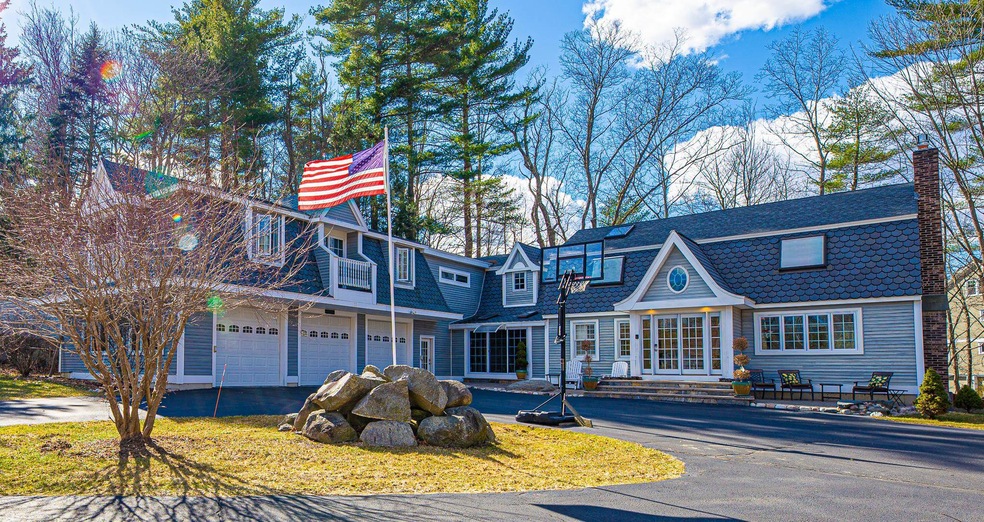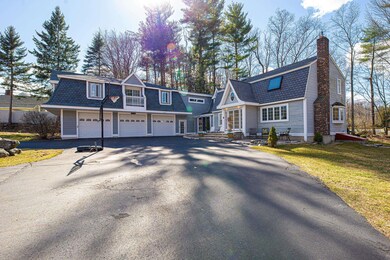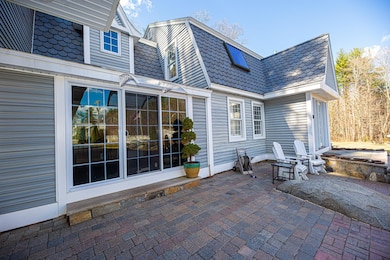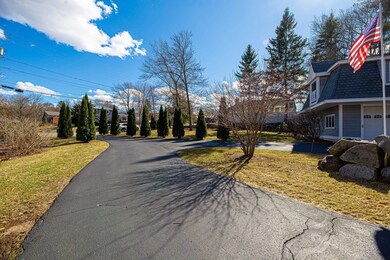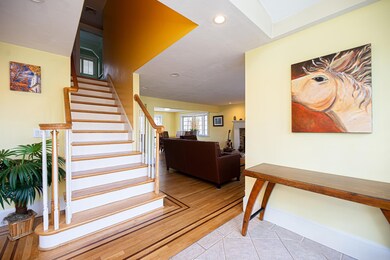
14 Langdon Ave Exeter, NH 03833
Highlights
- Sauna
- Deck
- Wood Flooring
- Lincoln Street Elementary School Rated A-
- Wooded Lot
- Attic
About This Home
As of May 2022This is the property you have been waiting for! Located in a wonderful neighborhood close to downtown Exeter, this property sits on almost one acre. Enjoy pulling onto your circular driveway lined with statuesque Arborvitaes to an over sized 3 car garage with 2 side rooms for additional storage. The cedar lined mudroom enters to a great room with huge windows and a separate home office. Beautiful hardwood floors with cherry inlays accent the entire first floor. The large remodeled light filled kitchen is an entertainer's dream. This kitchen boasts stainless steel appliances, gas oven, granite counter tops with a gorgeous island. The kitchen is open to the dining room and living room with a natural gas fireplace. First floor has a remodeled bathroom with shower. On the second level enter through a huge dressing/exercise room with laundry, to your owner's suite with custom storage, 2 large walk-in closets and a sitting area. There's a large full bathroom with shower/tub and 2 more bedrooms. The basement has a gym area and a pool table, but if that's not enough space then finish the roughed-in area over the garage for an additional 1000 sqft of living space. Located in the Sau16 school system, town water/sewer/natural gas, smart home features... this home checks all the boxes. Showings begin: OPEN HOUSE this FRIDAY 3/25 from 5:00 to 7:00 SATURDAY 3/26 and SUNDAY 3/27 from 12:00 to 3:00
Home Details
Home Type
- Single Family
Est. Annual Taxes
- $11,726
Year Built
- Built in 1986
Lot Details
- 0.79 Acre Lot
- Landscaped
- Corner Lot
- Level Lot
- Wooded Lot
Parking
- 3 Car Direct Access Garage
- Automatic Garage Door Opener
- Circular Driveway
Home Design
- Gambrel Roof
- Concrete Foundation
- Wood Frame Construction
- Architectural Shingle Roof
- Vinyl Siding
Interior Spaces
- 2-Story Property
- Ceiling Fan
- Gas Fireplace
- Blinds
- Window Screens
- Combination Kitchen and Dining Room
- Sauna
- Attic
Kitchen
- Walk-In Pantry
- Gas Cooktop
- Range Hood
- Microwave
- Dishwasher
- Kitchen Island
- Disposal
Flooring
- Wood
- Laminate
- Tile
Bedrooms and Bathrooms
- 3 Bedrooms
Laundry
- Laundry on upper level
- Washer and Dryer Hookup
Unfinished Basement
- Walk-Out Basement
- Sump Pump
- Laundry in Basement
Home Security
- Smart Thermostat
- Fire and Smoke Detector
Outdoor Features
- Balcony
- Deck
- Patio
- Shed
- Porch
Utilities
- Baseboard Heating
- Heating System Uses Natural Gas
- Underground Utilities
- 200+ Amp Service
- Natural Gas Water Heater
- High Speed Internet
- Phone Available
- Cable TV Available
Listing and Financial Details
- Exclusions: Public open house. All offers must be submitted by Monday 3/28/22 by 3:00 pm.
- Legal Lot and Block 074 / 1
Map
Home Values in the Area
Average Home Value in this Area
Property History
| Date | Event | Price | Change | Sq Ft Price |
|---|---|---|---|---|
| 05/27/2022 05/27/22 | Sold | $815,000 | +9.0% | $305 / Sq Ft |
| 03/28/2022 03/28/22 | Pending | -- | -- | -- |
| 03/24/2022 03/24/22 | For Sale | $748,000 | +108.4% | $280 / Sq Ft |
| 07/15/2016 07/15/16 | Sold | $359,000 | 0.0% | $138 / Sq Ft |
| 06/01/2016 06/01/16 | Pending | -- | -- | -- |
| 05/24/2016 05/24/16 | For Sale | $359,000 | -- | $138 / Sq Ft |
Tax History
| Year | Tax Paid | Tax Assessment Tax Assessment Total Assessment is a certain percentage of the fair market value that is determined by local assessors to be the total taxable value of land and additions on the property. | Land | Improvement |
|---|---|---|---|---|
| 2024 | $15,210 | $855,000 | $298,600 | $556,400 |
| 2023 | $13,714 | $512,100 | $175,700 | $336,400 |
| 2022 | $12,674 | $512,100 | $175,700 | $336,400 |
| 2021 | $11,496 | $478,800 | $175,700 | $303,100 |
| 2020 | $11,726 | $478,800 | $175,700 | $303,100 |
| 2019 | $11,142 | $478,800 | $175,700 | $303,100 |
| 2018 | $9,397 | $341,700 | $117,600 | $224,100 |
| 2017 | $9,058 | $340,100 | $117,600 | $222,500 |
| 2016 | $8,953 | $341,200 | $117,600 | $223,600 |
| 2015 | $11,358 | $444,700 | $117,600 | $327,100 |
| 2014 | $7,667 | $294,200 | $129,400 | $164,800 |
| 2013 | $7,658 | $294,200 | $129,400 | $164,800 |
| 2011 | $7,437 | $294,200 | $129,400 | $164,800 |
Mortgage History
| Date | Status | Loan Amount | Loan Type |
|---|---|---|---|
| Open | $370,000 | Stand Alone Refi Refinance Of Original Loan | |
| Open | $684,200 | Purchase Money Mortgage | |
| Previous Owner | $48,500 | Unknown | |
| Previous Owner | $250,000 | Unknown | |
| Previous Owner | $170,900 | No Value Available |
Deed History
| Date | Type | Sale Price | Title Company |
|---|---|---|---|
| Warranty Deed | $359,000 | -- | |
| Deed | $280,000 | -- | |
| Warranty Deed | $179,000 | -- |
Similar Homes in the area
Source: PrimeMLS
MLS Number: 4902158
APN: EXTR-000070-000000-000074
- 10 Dearborn Brook Cir
- 5 Squamscott Cir
- 181 High St
- 9 Little Pine Ln
- 61 Acadia Ln Unit 404
- 0 High St
- 24 Hampton Falls Rd
- 38 Prentiss Way
- 96 High St
- 5 Wayside Dr
- 1 Sterling Hill Ln Unit 147
- 5 Sterling Hill Ln Unit 514
- 2 Sterling Hill Ln Unit 224
- 2 Sterling Hill Ln Unit 243
- 4 Sterling Hill Ln Unit 446
- 7 Sterling Hill Ln Unit 725
- 12 Hall Place
- 132 Robinhood Dr
- 105 Robinhood Dr
- 67 Hayes Park
