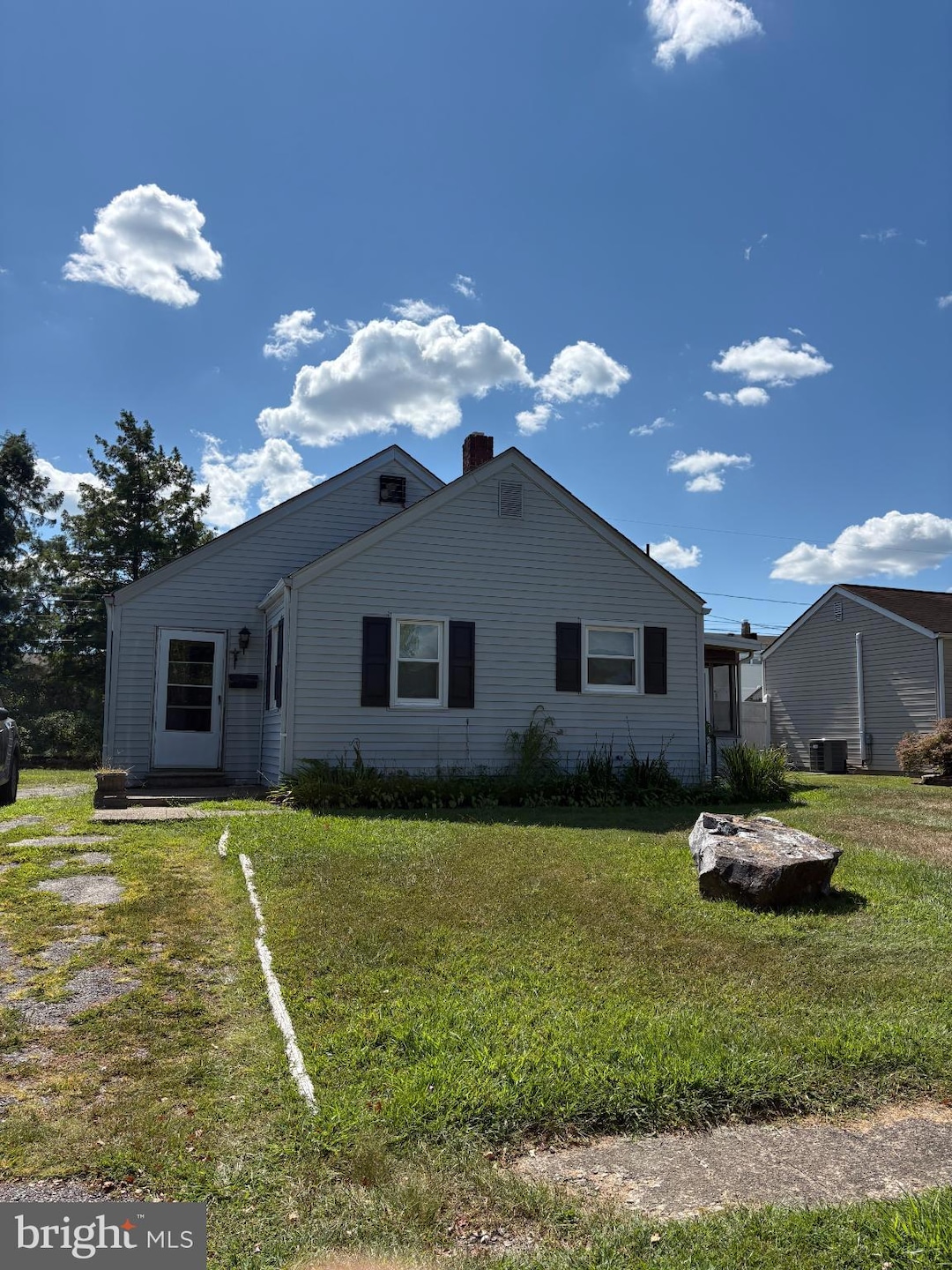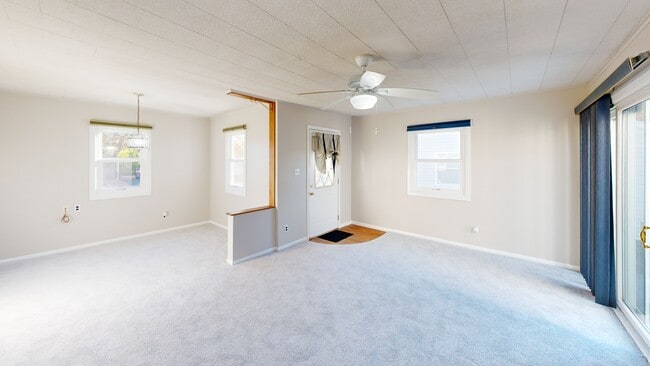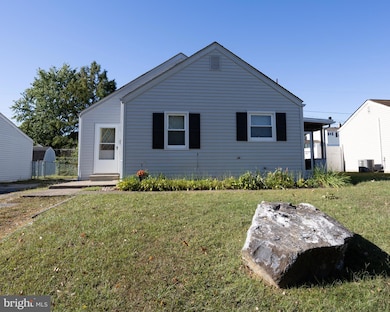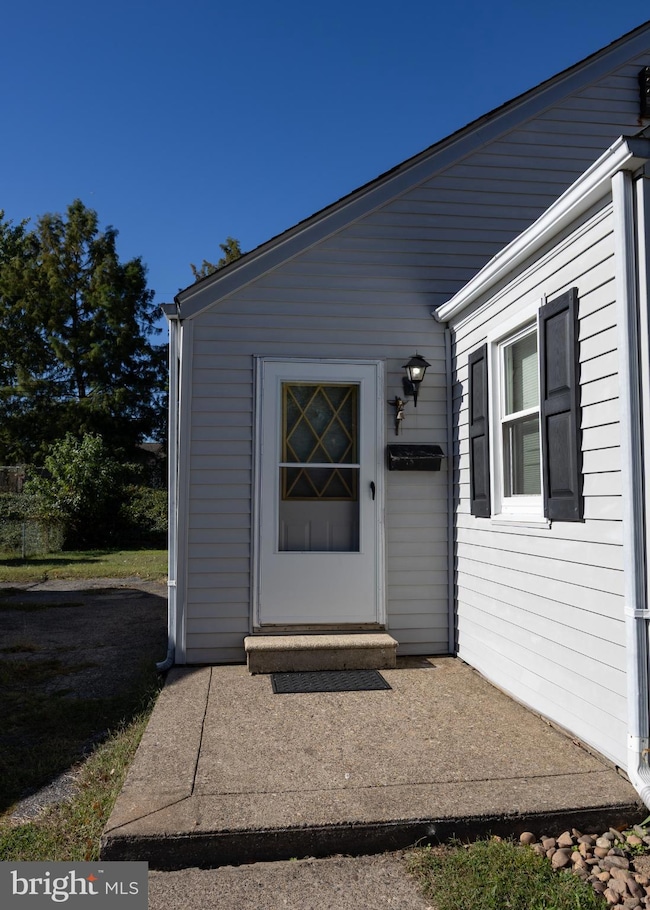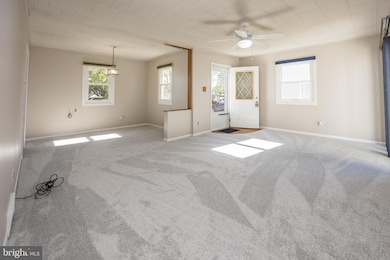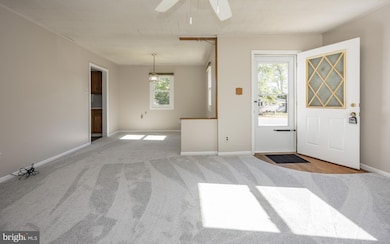
14 Lasalle Ave New Castle, DE 19720
Estimated payment $1,332/month
Highlights
- Hot Property
- No HOA
- Double Pane Windows
- Rambler Architecture
- Galley Kitchen
- Bathtub with Shower
About This Home
Step into comfort with this freshly painted home at 14 Lasalle Avenue, New Castle, DE! Featuring 2 cozy bedrooms and a well-appointed bathroom, this 850 sq ft residence boasts new carpet throughout. The kitchen has a new stainless steel refrigerator. Enjoy the welcoming porch and a private backyard, ideal for relaxation or gatherings. With plenty of off-street parking on a generous 6,534 sq ft lot, it's perfect for those who love both indoor and outdoor space. Don’t miss the chance to make it yours!
Listing Agent
(302) 743-9582 herman.ross@compass.com Compass License #RS-0022430 Listed on: 10/12/2025

Home Details
Home Type
- Single Family
Est. Annual Taxes
- $477
Year Built
- Built in 1950
Lot Details
- 6,534 Sq Ft Lot
- Property is in excellent condition
- Property is zoned NC6.5
Parking
- Driveway
Home Design
- Rambler Architecture
- Block Foundation
- Vinyl Siding
Interior Spaces
- 850 Sq Ft Home
- Property has 1 Level
- Ceiling Fan
- Double Pane Windows
- Sliding Doors
- Dining Area
- Carpet
- Storm Doors
Kitchen
- Galley Kitchen
- Gas Oven or Range
- Disposal
Bedrooms and Bathrooms
- 2 Main Level Bedrooms
- 1 Full Bathroom
- Bathtub with Shower
Laundry
- Laundry on main level
- Electric Dryer
Utilities
- Forced Air Heating and Cooling System
- Natural Gas Water Heater
Community Details
- No Home Owners Association
- Wilm Manor Gardens Subdivision
Listing and Financial Details
- Assessor Parcel Number 10-025.20-139
Matterport 3D Tour
Floorplan
Map
Home Values in the Area
Average Home Value in this Area
Tax History
| Year | Tax Paid | Tax Assessment Tax Assessment Total Assessment is a certain percentage of the fair market value that is determined by local assessors to be the total taxable value of land and additions on the property. | Land | Improvement |
|---|---|---|---|---|
| 2024 | $114 | $35,600 | $7,200 | $28,400 |
| 2023 | $107 | $35,600 | $7,200 | $28,400 |
| 2022 | $104 | $35,600 | $7,200 | $28,400 |
| 2021 | $90 | $35,600 | $7,200 | $28,400 |
| 2020 | $90 | $35,600 | $7,200 | $28,400 |
| 2019 | $90 | $35,600 | $7,200 | $28,400 |
| 2018 | $101 | $35,600 | $7,200 | $28,400 |
| 2017 | $96 | $35,600 | $7,200 | $28,400 |
| 2016 | $89 | $35,600 | $7,200 | $28,400 |
| 2015 | -- | $35,600 | $7,200 | $28,400 |
| 2014 | -- | $35,600 | $7,200 | $28,400 |
Property History
| Date | Event | Price | List to Sale | Price per Sq Ft |
|---|---|---|---|---|
| 10/12/2025 10/12/25 | For Sale | $245,000 | -- | $288 / Sq Ft |
Purchase History
| Date | Type | Sale Price | Title Company |
|---|---|---|---|
| Deed | $81,000 | -- |
About the Listing Agent

Born and raised in Philadelphia, my passion for real estate grew out of a lifelong connection to the history and neighborhoods of both Delaware and Philadelphia. From enjoying a classic cheesesteak to cheering on the Philadelphia Eagles, I’ve always been deeply rooted in this vibrant community. As the oldest of four siblings, I learned early the value of leadership and healthy competition—a drive that carried me into a college football career and a degree in Economics from Randolph-Macon
Herman's Other Listings
Source: Bright MLS
MLS Number: DENC2090628
APN: 10-025.20-139
- 6 Patrick Henry Rd
- 110 Skelton Dr
- 19 Rivanna Rd
- 610 W 11th St Unit A023
- 1010 Clayton St
- 74 Valley Forge Rd
- 922 Clayton St
- 920 Clayton St
- 0 Washington St
- 30 Tuckahoe Rd
- 32 Lesley Ln
- 32 Constitution Blvd
- 821 Larkin St
- 25 Monticello Blvd
- 216 N Heron Ln
- 219 Heron Cir
- 107 Baldt Ave
- 0 Chestnut St Unit DENC2088888
- 36 E 5th St
- Magnolia II Plan at Riverbend
- 595 Tulip Ln
- 610 W 11th St Unit 6
- 802 W 13th St Unit B
- 1300 Deemers Landing
- 419 W 9th St
- 617 South St
- 505 W 7th St
- 45 W 5th St Unit A
- 9 Delaware St
- 1627 New Jersey Ave
- 185 Edge Ave
- 168 Edge Ave
- 104 Delaware Dr
- 2801 Stonebridge Blvd
- 18 Deen St
- 221 Highland Blvd Unit A
- 216 Highland Blvd Unit 75
- 35 Revelle St Unit A
- 101 Paisley Ln
- 400 S Dupont Hwy
