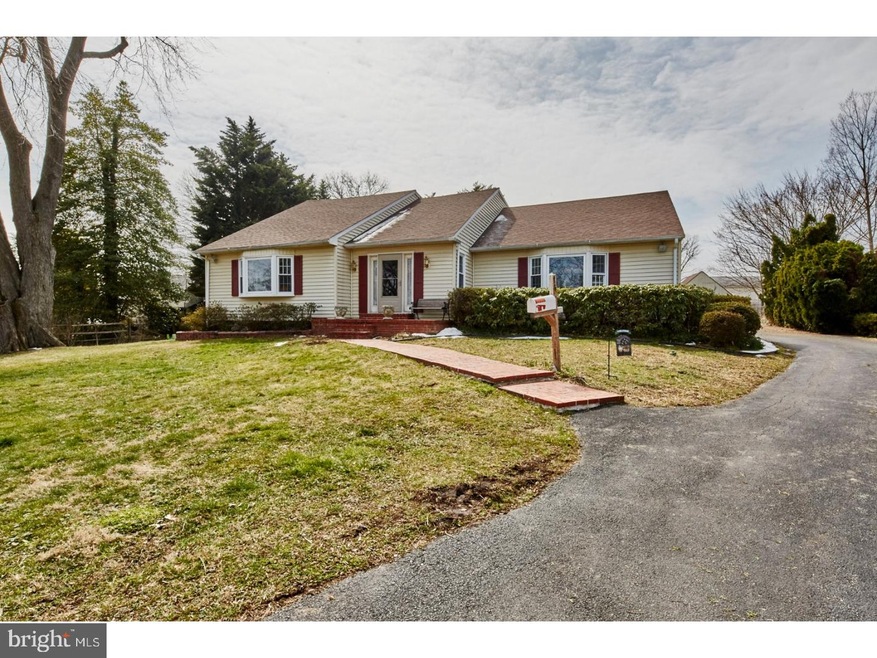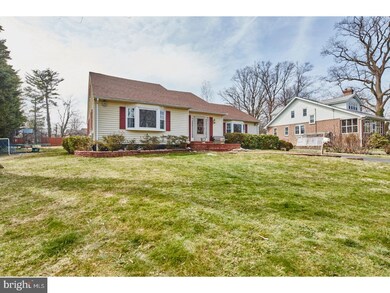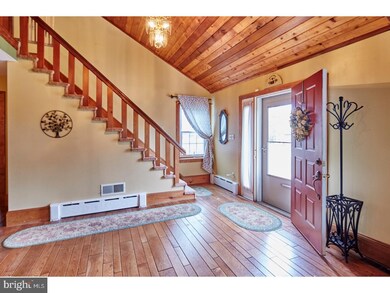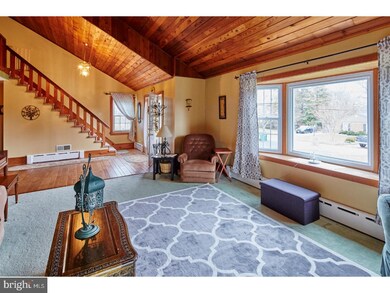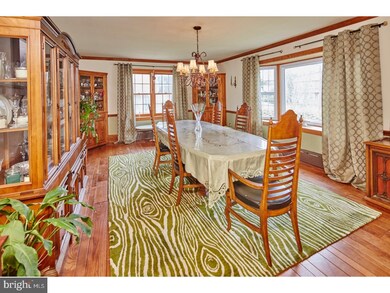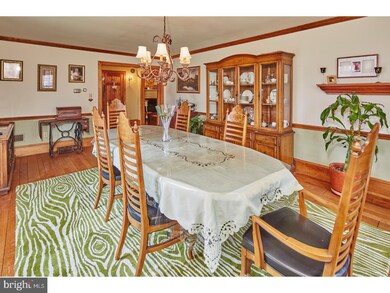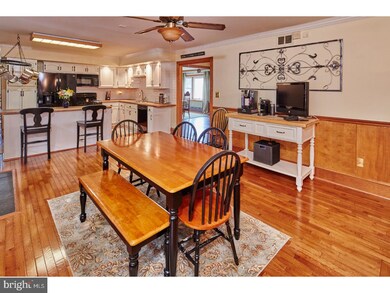
14 Lindsey Place Wilmington, DE 19809
Estimated Value: $603,979 - $645,000
Highlights
- Above Ground Pool
- 0.48 Acre Lot
- Deck
- Pierre S. Dupont Middle School Rated A-
- Cape Cod Architecture
- Cathedral Ceiling
About This Home
As of June 2017This beautiful Cape Cod on a private lane in Bellevue Manor is very spacious and inviting. The entrance into the welcoming large bright living room sets the tone for the rest of the home. The dining room is classic and offers a wonderful large entertaining space. The updated eat-in kitchen has a center island, new subway tile backsplash and opens to a dining area with a wood burning fireplace. Just off the kitchen, there's an office (currently being used as a pantry), a laundry room and a powder room. This home offers 4 bedrooms, 2 full and 3 half baths; and the room sizes throughout the house are generous with some showcasing impressive vaulted ceilings. Unique features include random width hardwood flooring, 3 fireplaces and a 4-car garage. The nicely-sized family room with gas fireplace and high ceilings leads to the beautiful deck overlooking the private yard. A master bedroom suite on the 1st floor with full bath includes a jacuzzi tub, separate shower, and his and her closets. In addition, upstairs there are 3 more large bedrooms, one with a kitchenette and bathroom, and a hall bath with tub. The basement features an entertainment center, another wood burning fireplace, bathroom, cedar closet, and large workshop. Bonus for the buyer-the pool table and bar are included! You can't miss the over-sized 4-car garage adjoining the house by a charming indoor breezeway. The garage has electric, sewer, water, gas and cable. In addition, above the garage there is a huge unfinished space with unlimited potential. Recent Updates: House Roof (2015), Dining Room and Living Room Windows (2016). Location convenient to Bellevue State Park, I-95, Philadelphia, Downtown Wilmington Business District, great shopping and restaurants.
Home Details
Home Type
- Single Family
Est. Annual Taxes
- $3,972
Year Built
- Built in 1986
Lot Details
- 0.48 Acre Lot
- Lot Dimensions are 108x188
- Cul-De-Sac
- Level Lot
- Back, Front, and Side Yard
- Property is in good condition
- Property is zoned NC6.5
Parking
- 4 Car Direct Access Garage
- 3 Open Parking Spaces
- Garage Door Opener
- Driveway
- On-Street Parking
Home Design
- Cape Cod Architecture
- Pitched Roof
- Shingle Roof
- Aluminum Siding
- Vinyl Siding
Interior Spaces
- 3,575 Sq Ft Home
- Property has 2 Levels
- Cathedral Ceiling
- Ceiling Fan
- Skylights
- Replacement Windows
- Family Room
- Living Room
- Dining Room
- Basement Fills Entire Space Under The House
Kitchen
- Eat-In Kitchen
- Butlers Pantry
- Built-In Range
- Dishwasher
- Kitchen Island
- Disposal
Flooring
- Wood
- Wall to Wall Carpet
Bedrooms and Bathrooms
- 4 Bedrooms
- En-Suite Primary Bedroom
- En-Suite Bathroom
- Walk-in Shower
Laundry
- Laundry Room
- Laundry on main level
Pool
- Above Ground Pool
- Spa
Outdoor Features
- Deck
- Shed
- Play Equipment
Utilities
- Forced Air Zoned Heating and Cooling System
- Heating System Uses Gas
- Baseboard Heating
- Hot Water Heating System
- 100 Amp Service
- Natural Gas Water Heater
- Cable TV Available
Community Details
- No Home Owners Association
- Bellevue Manor Subdivision
Listing and Financial Details
- Tax Lot 028
- Assessor Parcel Number 06-133.00-028
Ownership History
Purchase Details
Home Financials for this Owner
Home Financials are based on the most recent Mortgage that was taken out on this home.Purchase Details
Home Financials for this Owner
Home Financials are based on the most recent Mortgage that was taken out on this home.Similar Homes in Wilmington, DE
Home Values in the Area
Average Home Value in this Area
Purchase History
| Date | Buyer | Sale Price | Title Company |
|---|---|---|---|
| Dunn Andrew N | -- | None Available | |
| Mason Maurice J | $405,500 | -- |
Mortgage History
| Date | Status | Borrower | Loan Amount |
|---|---|---|---|
| Open | Dunn Andrew N | $382,000 | |
| Closed | Dunn Andrew N | $398,900 | |
| Previous Owner | Mason Maurice J | $402,000 | |
| Previous Owner | Mason Maurice J | $400,000 | |
| Previous Owner | Mason Maurice J | $50,000 | |
| Previous Owner | Mason Maurice J | $324,400 |
Property History
| Date | Event | Price | Change | Sq Ft Price |
|---|---|---|---|---|
| 06/09/2017 06/09/17 | Sold | $419,900 | 0.0% | $117 / Sq Ft |
| 03/29/2017 03/29/17 | Pending | -- | -- | -- |
| 03/24/2017 03/24/17 | For Sale | $419,900 | -- | $117 / Sq Ft |
Tax History Compared to Growth
Tax History
| Year | Tax Paid | Tax Assessment Tax Assessment Total Assessment is a certain percentage of the fair market value that is determined by local assessors to be the total taxable value of land and additions on the property. | Land | Improvement |
|---|---|---|---|---|
| 2024 | $4,544 | $119,400 | $15,900 | $103,500 |
| 2023 | $4,153 | $119,400 | $15,900 | $103,500 |
| 2022 | $4,224 | $119,400 | $15,900 | $103,500 |
| 2021 | $4,223 | $119,400 | $15,900 | $103,500 |
| 2020 | $4,224 | $119,400 | $15,900 | $103,500 |
| 2019 | $4,478 | $119,400 | $15,900 | $103,500 |
| 2018 | $4,037 | $119,400 | $15,900 | $103,500 |
| 2017 | $3,974 | $119,400 | $15,900 | $103,500 |
| 2016 | $3,972 | $119,400 | $15,900 | $103,500 |
| 2015 | $3,654 | $119,400 | $15,900 | $103,500 |
| 2014 | $3,652 | $119,400 | $15,900 | $103,500 |
Agents Affiliated with this Home
-
Bonnie Sherr

Seller's Agent in 2017
Bonnie Sherr
Long & Foster
(302) 547-4738
10 Total Sales
-
Meredith Rosenthal

Seller Co-Listing Agent in 2017
Meredith Rosenthal
Long & Foster
(302) 547-1334
16 in this area
100 Total Sales
-
lois cosenzo

Buyer's Agent in 2017
lois cosenzo
RE/MAX
14 Total Sales
Map
Source: Bright MLS
MLS Number: 1000062306
APN: 06-133.00-028
- 0 Bell Hill Rd
- 512 Eskridge Dr
- 1514 Seton Villa Ln
- 1105 Talley Rd
- 1518 Villa Rd
- 1016 Euclid Ave
- 3 Corinne Ct
- 913 Elizabeth Ave
- 1222 Governor House Cir Unit 138
- 7 Rodman Rd
- 201 South Rd
- 5215 Le Parc Dr Unit 2
- 308 Chestnut Ave
- 507 Wyndham Rd
- 5213 Le Parc Dr Unit 2
- 5211 UNIT Le Parc Dr Unit F-5
- 1100 Lore Ave Unit 209
- 405 N Lynn Dr
- 708 Haines Ave
- 306 Springhill Ave
- 14 Lindsey Place
- 14 Lindsey Place Unit A
- 14 Lindsey Place
- 12 Lindsey Place
- 1407 Brandywine Blvd
- 10 Lindsey Place
- 9 Lindsey Place
- 1405 Brandywine Blvd
- 109 Villa Place
- 11 Lindsey Place
- 1445 Brandywine Blvd
- 1403 Brandywine Blvd
- 8 Lindsey Place
- 107 1/2 Villa Place
- 107 Villa Place
- 1501 Brandywine Blvd
- 7 Lindsey Place
- 1401 Brandywine Blvd
- 6 Lindsey Place
- 1404 Brandywine Blvd
