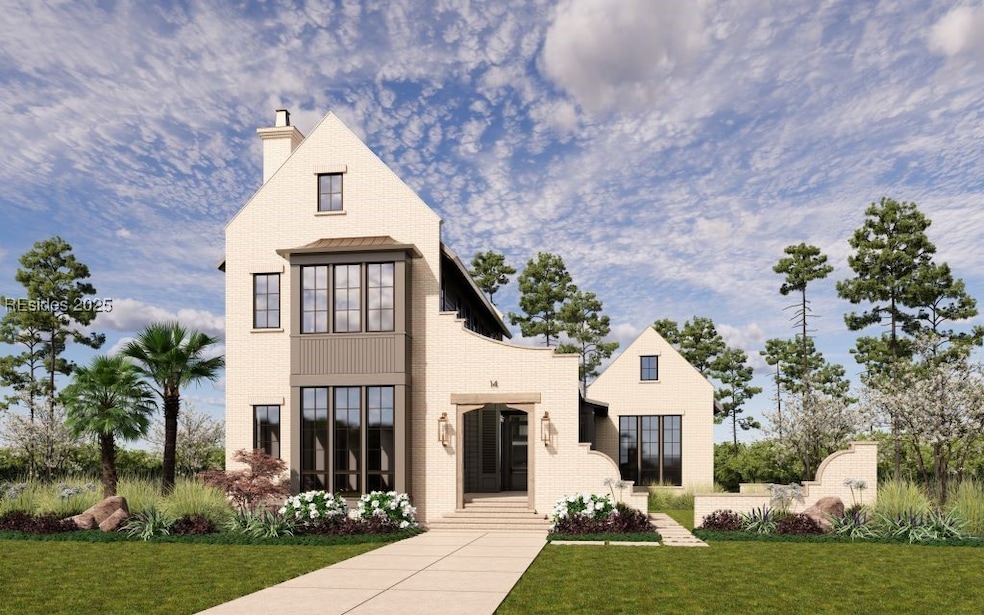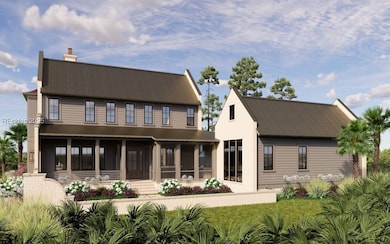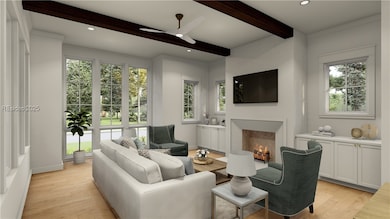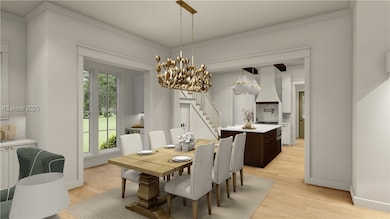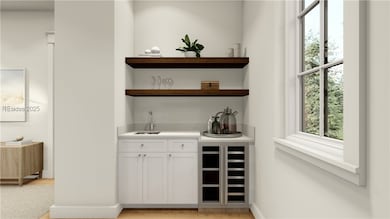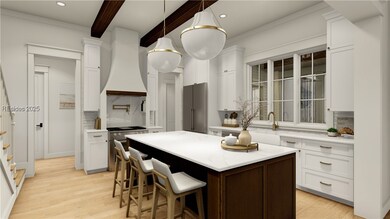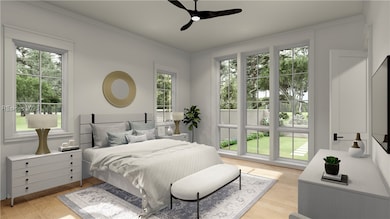14 Lyonia St Bluffton, SC 29910
Palmetto Bluff NeighborhoodEstimated payment $13,827/month
Total Views
9,110
3
Beds
3.5
Baths
2,651
Sq Ft
$943
Price per Sq Ft
Highlights
- Boat Dock
- Stables
- Deep Water Access
- Pritchardville Elementary School Rated 10
- Fitness Center
- New Construction
About This Home
14 Lyonia, currently under construction, is a 3-bed, 3.5-bath home in Palmetto Bluff’s Moreland Forest with a floorplan that flows from indoors to outdoors. The entry leads right to a screened porch, flowing inward to the open living and dining rooms with a gas fireplace and kitchen with a center island and gas range. A bar area for entertaining, with a mudroom and full laundry for livability. The ground floor primary suite has views of the central courtyard, a large closet and an ensuite bath with wet room shower and tub, while two second floor suites share a flex space with a bar.
Home Details
Home Type
- Single Family
Year Built
- Built in 2025 | New Construction
Lot Details
- West Facing Home
- Landscaped
- Sprinkler System
Parking
- 2 Car Garage
- Golf Cart Garage
Home Design
- Metal Roof
- Composite Building Materials
- Tile
Interior Spaces
- 2,651 Sq Ft Home
- 2-Story Property
- Wired For Data
- Smooth Ceilings
- Ceiling Fan
- Fireplace
- Mud Room
- Living Room
- Dining Room
- Screened Porch
- Utility Room
- Wood Flooring
- Fire and Smoke Detector
- Attic
Kitchen
- Oven
- Gas Range
- Microwave
- Dishwasher
- Disposal
Bedrooms and Bathrooms
- 3 Bedrooms
- Primary Bedroom on Main
- Separate Shower
Laundry
- Laundry Room
- Dryer
- Washer
Outdoor Features
- Deep Water Access
- Screened Patio
Additional Features
- Stables
- Central Heating and Cooling System
Listing and Financial Details
- Tax Lot 6516
- Assessor Parcel Number R614-057-000-0018-0000
Community Details
Amenities
- Community Garden
- Restaurant
Recreation
- Boat Dock
- RV or Boat Storage in Community
- Tennis Courts
- Community Basketball Court
- Pickleball Courts
- Community Playground
- Fitness Center
- Community Pool
- Dog Park
- Trails
Additional Features
- Palmetto Bluff Subdivision
- Security Guard
Map
Create a Home Valuation Report for This Property
The Home Valuation Report is an in-depth analysis detailing your home's value as well as a comparison with similar homes in the area
Home Values in the Area
Average Home Value in this Area
Tax History
| Year | Tax Paid | Tax Assessment Tax Assessment Total Assessment is a certain percentage of the fair market value that is determined by local assessors to be the total taxable value of land and additions on the property. | Land | Improvement |
|---|---|---|---|---|
| 2024 | $8,123 | $3,240 | $0 | $0 |
| 2023 | $940 | $3,240 | $0 | $0 |
| 2022 | $982 | $3,240 | $0 | $0 |
Source: Public Records
Property History
| Date | Event | Price | List to Sale | Price per Sq Ft |
|---|---|---|---|---|
| 04/22/2025 04/22/25 | For Sale | $2,500,000 | -- | $943 / Sq Ft |
Source: REsides
Purchase History
| Date | Type | Sale Price | Title Company |
|---|---|---|---|
| Special Warranty Deed | $100,000 | None Listed On Document |
Source: Public Records
Source: REsides
MLS Number: 452277
APN: R614-057-000-0018-0000
Nearby Homes
- 59 Marsh Rabbit St
- 14 Spruce Dr
- 769 Corn Planters Ct S
- 25 Mainland Lakes Dr
- 106 Mainland Lakes Dr
- 105 Mainland Lakes Dr Unit Dylan
- 106 Mainland Lakes Dr Unit Finley
- 106 Mainland Lakes Dr Unit Sage
- 102 Haigler Blvd
- 19 Maidencane St
- 80 Cassandra Ln
- 82 Cassandra Ln Unit 82 Cassandra lane unit C
- 82 Cassandra Ln Unit C
- 82 Cassandra Ln Unit A
- 131 10th Ave
- 230 Stoney Crossing
- 11 Lake Linden Ct
- 194 Stoney Crossing
- 12 Wilkinson Way
- 56 Sandy Pointe Dr
