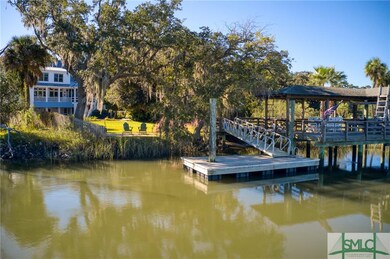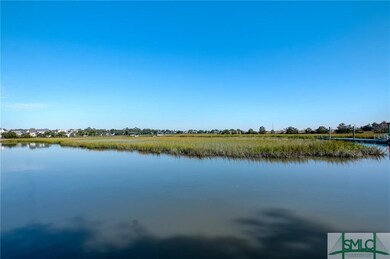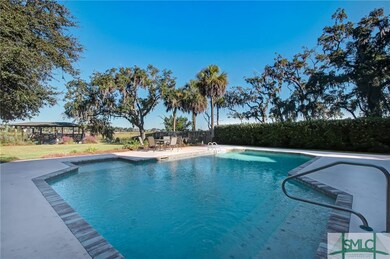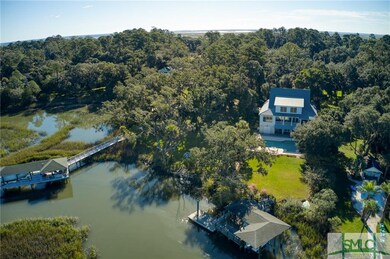
14 Morningside Dr Savannah, GA 31410
Highlights
- Private Dock
- Deep Water Access
- Home fronts a creek
- Boat Ramp
- In Ground Pool
- Gourmet Kitchen
About This Home
As of December 2021FINALLY - Deep water perfection has arrived! Morningside's Low Country Gem is sure to please, boasting 6 bedrooms, 3.5 baths, a private covered dock, floating dock, boat hoist, an alluring 7.5 ft. deep gunite pool overlooking the Betz Creek, all nestled on 1.18 acres of lush tropical landscaped paradise! Did I mention that it has an elevator and an in-laws suite/rec room below and a walk-in attic too? Master suite is on the main floor and remaining guest suites are upstairs. Elevator goes from garage level to main level. It doesn't get any better than this, Better not hesitate! Just around the corner from the Bull River and a hop, skip, and a jump to the ocean! Primo Location!
Last Agent to Sell the Property
Century 21 Results License #296573 Listed on: 10/20/2021
Home Details
Home Type
- Single Family
Est. Annual Taxes
- $11,960
Year Built
- Built in 2010 | Remodeled
Lot Details
- 1.18 Acre Lot
- Home fronts a creek
- Interior Lot
- Sprinkler System
- Private Yard
Home Design
- Low Country Architecture
- Metal Roof
- Concrete Siding
Interior Spaces
- 4,220 Sq Ft Home
- 2-Story Property
- Elevator
- Recessed Lighting
- Gas Fireplace
- Double Pane Windows
- Family Room with Fireplace
- Breakfast Room
- Screened Porch
- Laundry Room
Kitchen
- Gourmet Kitchen
- Breakfast Bar
- Oven or Range
- Cooktop
- Microwave
- Ice Maker
- Dishwasher
- Kitchen Island
Bedrooms and Bathrooms
- 6 Bedrooms
- Primary Bedroom on Main
- Primary Bedroom Suite
- Split Bedroom Floorplan
- Dual Vanity Sinks in Primary Bathroom
- Whirlpool Bathtub
- Garden Bath
- Separate Shower
Parking
- 2 Car Attached Garage
- Automatic Garage Door Opener
Pool
- In Ground Pool
- Spa
Outdoor Features
- Deep Water Access
- Boat Ramp
- 2 Dock Slips
- Private Dock
- Deck
- Play Equipment
Utilities
- Central Heating and Cooling System
- Electric Water Heater
- Cable TV Available
Listing and Financial Details
- Assessor Parcel Number 1003401024
Ownership History
Purchase Details
Home Financials for this Owner
Home Financials are based on the most recent Mortgage that was taken out on this home.Purchase Details
Home Financials for this Owner
Home Financials are based on the most recent Mortgage that was taken out on this home.Similar Homes in Savannah, GA
Home Values in the Area
Average Home Value in this Area
Purchase History
| Date | Type | Sale Price | Title Company |
|---|---|---|---|
| Warranty Deed | $1,655,000 | -- | |
| Deed | $475,000 | -- |
Mortgage History
| Date | Status | Loan Amount | Loan Type |
|---|---|---|---|
| Open | $655,000 | New Conventional | |
| Previous Owner | $510,400 | New Conventional | |
| Previous Owner | $225,000 | Commercial | |
| Previous Owner | $182,500 | New Conventional | |
| Previous Owner | $800,578 | New Conventional | |
| Previous Owner | $820,000 | New Conventional | |
| Previous Owner | $388,000 | New Conventional |
Property History
| Date | Event | Price | Change | Sq Ft Price |
|---|---|---|---|---|
| 12/10/2021 12/10/21 | Sold | $1,655,000 | +319.0% | $392 / Sq Ft |
| 12/08/2021 12/08/21 | Pending | -- | -- | -- |
| 10/22/2021 10/22/21 | Sold | $395,000 | -76.4% | -- |
| 10/20/2021 10/20/21 | For Sale | $1,675,000 | +324.1% | $397 / Sq Ft |
| 09/03/2021 09/03/21 | Pending | -- | -- | -- |
| 01/18/2021 01/18/21 | For Sale | $395,000 | -- | -- |
Tax History Compared to Growth
Tax History
| Year | Tax Paid | Tax Assessment Tax Assessment Total Assessment is a certain percentage of the fair market value that is determined by local assessors to be the total taxable value of land and additions on the property. | Land | Improvement |
|---|---|---|---|---|
| 2024 | $11,578 | $642,320 | $124,320 | $518,000 |
| 2023 | $22,535 | $666,040 | $124,320 | $541,720 |
| 2022 | $11,340 | $589,640 | $124,320 | $465,320 |
| 2021 | $11,112 | $325,200 | $85,480 | $239,720 |
| 2020 | $11,960 | $334,600 | $85,480 | $249,120 |
| 2019 | $12,044 | $334,600 | $85,480 | $249,120 |
| 2018 | $11,543 | $294,600 | $85,480 | $209,120 |
| 2017 | $11,466 | $350,600 | $139,880 | $210,720 |
| 2016 | $11,508 | $361,320 | $155,400 | $205,920 |
| 2015 | $11,526 | $361,320 | $155,400 | $205,920 |
| 2014 | $15,105 | $361,320 | $0 | $0 |
Agents Affiliated with this Home
-
Andrew Myers

Seller's Agent in 2021
Andrew Myers
Seaport Real Estate Group
(912) 659-0299
30 in this area
151 Total Sales
-
Elizabeth Forkner

Seller's Agent in 2021
Elizabeth Forkner
Century 21 Results
39 in this area
129 Total Sales
-
Alison Smith

Buyer's Agent in 2021
Alison Smith
Realty One Group Inclusion
(912) 695-6956
4 in this area
78 Total Sales
Map
Source: Savannah Multi-List Corporation
MLS Number: 260049
APN: 1003401024
- 539 Pointe Dr S
- 123 Sweet Bailey Cove
- 15 Sapphire Island Rd
- 508 Pointe Dr S
- 119 Runner Rd
- 126 Sweet Bailey Cove
- 25 S Lake Dr
- 116 Brevard Ct
- 141 Runner Rd
- 17 S Lake Dr
- 98 Picket Row
- 0 Oemler Loop
- 108 Brevard Ct
- 116 Hightide Ln
- 4 Highwater Ct
- 13 River Oaks Rd
- 17 Walthour Cove
- 22 Dockside Dr
- 105 Shoals Dr
- 138 Kaitlyn Cove






