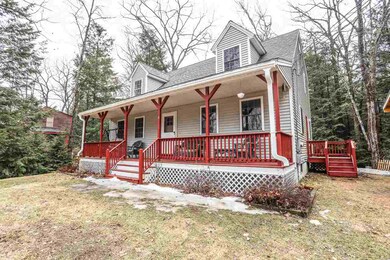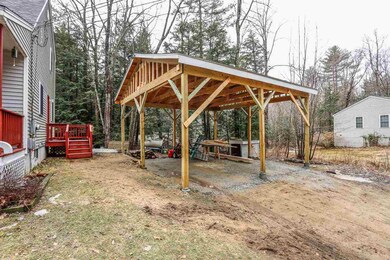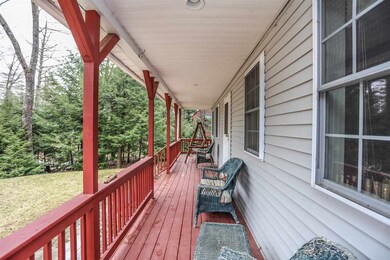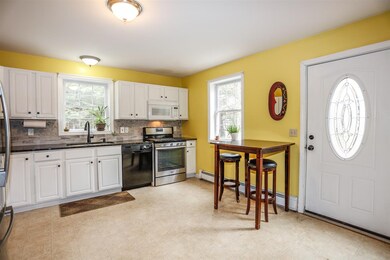
14 New London Dr Center Barnstead, NH 03225
Highlights
- Community Beach Access
- Water Access
- Cape Cod Architecture
- Golf Course Community
- Community Boat Launch
- Clubhouse
About This Home
As of May 2025Nothing to do but move right in to this lovely cape-style home - and just in time for summer fun! Walking distance to Locke Lake, this property is part of a great association with access to pools, tennis courts, lakes, beaches, 9 hole golf course, boat ramps and storage, and a club house for parties and gatherings, all in a quiet, private setting. From the breezy covered front porch - perfect for enjoying summer storms or warm evenings - step into the open and sun-splashed first level, with a large eat-in kitchen featuring stainless steel appliances, dining room, and spacious living room. Second level hosts three generously sized bedrooms with ample closet space, and office/study or potential fourth bedroom. This property is as lovely outside as it inside, with a garden area with herbs, sensor lights along driveway, newly planted shrubs along roadside for added privacy. Welcome home! Call, text or email me today to set up a showing!! Tracy Jenkins 603-832-3163 tracyjenkins@kw.com
Last Agent to Sell the Property
Legacy Group/ Real Broker NH, LLC License #072770 Listed on: 04/25/2019
Home Details
Home Type
- Single Family
Est. Annual Taxes
- $5,015
Year Built
- Built in 2003
Lot Details
- 0.31 Acre Lot
- Dirt Road
- Lot Sloped Up
- Garden
- Property is zoned 208 LO
HOA Fees
- $48 Monthly HOA Fees
Parking
- 2 Car Garage
- Carport
- Dirt Driveway
Home Design
- Cape Cod Architecture
- Concrete Foundation
- Wood Frame Construction
- Shingle Roof
- Vinyl Siding
Interior Spaces
- 1,973 Sq Ft Home
- 2-Story Property
- Ceiling Fan
- Open Floorplan
- Dining Area
- Unfinished Basement
- Interior Basement Entry
- Fire and Smoke Detector
- Attic
Kitchen
- Stove
- Gas Range
- Microwave
- Freezer
- Dishwasher
Flooring
- Wood
- Carpet
- Ceramic Tile
- Vinyl
Bedrooms and Bathrooms
- 3 Bedrooms
- 2 Full Bathrooms
Laundry
- Dryer
- Washer
Outdoor Features
- Water Access
- Deck
Schools
- Barnstead Elementary School
- Prospect Mountain High School
Utilities
- Common Heating System
- Hot Water Heating System
- Heating System Uses Oil
- Tankless Water Heater
- Private Sewer
Listing and Financial Details
- Tax Block 000154
Community Details
Overview
- Association fees include plowing, recreation
- Locke Lake Colony Association Subdivision
Amenities
- Clubhouse
Recreation
- Community Boat Launch
- Community Beach Access
- Golf Course Community
- Tennis Courts
- Community Pool
Ownership History
Purchase Details
Home Financials for this Owner
Home Financials are based on the most recent Mortgage that was taken out on this home.Purchase Details
Home Financials for this Owner
Home Financials are based on the most recent Mortgage that was taken out on this home.Purchase Details
Home Financials for this Owner
Home Financials are based on the most recent Mortgage that was taken out on this home.Purchase Details
Home Financials for this Owner
Home Financials are based on the most recent Mortgage that was taken out on this home.Purchase Details
Purchase Details
Similar Home in Center Barnstead, NH
Home Values in the Area
Average Home Value in this Area
Purchase History
| Date | Type | Sale Price | Title Company |
|---|---|---|---|
| Warranty Deed | $454,933 | None Available | |
| Warranty Deed | $454,933 | None Available | |
| Warranty Deed | $240,000 | -- | |
| Warranty Deed | $240,000 | -- | |
| Foreclosure Deed | $140,300 | -- | |
| Foreclosure Deed | $140,300 | -- | |
| Deed | $160,000 | -- | |
| Deed | $160,000 | -- | |
| Foreclosure Deed | $211,500 | -- | |
| Foreclosure Deed | $211,500 | -- | |
| Warranty Deed | $159,000 | -- | |
| Warranty Deed | $159,000 | -- |
Mortgage History
| Date | Status | Loan Amount | Loan Type |
|---|---|---|---|
| Open | $441,253 | Purchase Money Mortgage | |
| Closed | $441,253 | Purchase Money Mortgage | |
| Previous Owner | $232,800 | Purchase Money Mortgage | |
| Previous Owner | $6,984 | Purchase Money Mortgage | |
| Previous Owner | $148,000 | Unknown | |
| Previous Owner | $144,000 | Purchase Money Mortgage |
Property History
| Date | Event | Price | Change | Sq Ft Price |
|---|---|---|---|---|
| 05/15/2025 05/15/25 | Sold | $454,900 | 0.0% | $258 / Sq Ft |
| 04/12/2025 04/12/25 | Off Market | $454,900 | -- | -- |
| 03/15/2025 03/15/25 | For Sale | $454,900 | 0.0% | $258 / Sq Ft |
| 03/08/2025 03/08/25 | Off Market | $454,900 | -- | -- |
| 03/07/2025 03/07/25 | For Sale | $454,900 | 0.0% | $258 / Sq Ft |
| 03/07/2025 03/07/25 | Off Market | $454,900 | -- | -- |
| 03/06/2025 03/06/25 | For Sale | $454,900 | 0.0% | $258 / Sq Ft |
| 03/06/2025 03/06/25 | Off Market | $454,900 | -- | -- |
| 03/04/2025 03/04/25 | For Sale | $454,900 | +89.5% | $258 / Sq Ft |
| 07/05/2019 07/05/19 | Sold | $240,000 | +0.8% | $122 / Sq Ft |
| 05/24/2019 05/24/19 | Pending | -- | -- | -- |
| 05/18/2019 05/18/19 | Price Changed | $238,000 | -4.0% | $121 / Sq Ft |
| 04/25/2019 04/25/19 | For Sale | $248,000 | +77.1% | $126 / Sq Ft |
| 07/05/2013 07/05/13 | Sold | $140,000 | -12.4% | $79 / Sq Ft |
| 05/30/2013 05/30/13 | Pending | -- | -- | -- |
| 03/17/2013 03/17/13 | For Sale | $159,900 | -- | $91 / Sq Ft |
Tax History Compared to Growth
Tax History
| Year | Tax Paid | Tax Assessment Tax Assessment Total Assessment is a certain percentage of the fair market value that is determined by local assessors to be the total taxable value of land and additions on the property. | Land | Improvement |
|---|---|---|---|---|
| 2024 | $6,023 | $369,300 | $86,100 | $283,200 |
| 2023 | $5,299 | $369,300 | $86,100 | $283,200 |
| 2022 | $4,962 | $229,700 | $43,700 | $186,000 |
| 2021 | $5,044 | $229,700 | $43,700 | $186,000 |
| 2020 | $5,306 | $229,700 | $43,700 | $186,000 |
| 2019 | $5,244 | $229,700 | $43,700 | $186,000 |
| 2018 | $5,015 | $225,400 | $43,700 | $181,700 |
| 2017 | $4,823 | $166,900 | $30,000 | $136,900 |
| 2016 | $4,548 | $166,900 | $30,000 | $136,900 |
| 2015 | $4,531 | $166,900 | $30,000 | $136,900 |
| 2014 | $4,339 | $181,100 | $38,100 | $143,000 |
| 2013 | $4,256 | $181,100 | $38,100 | $143,000 |
Agents Affiliated with this Home
-
Christine Matthy
C
Seller's Agent in 2025
Christine Matthy
Harbor Light Realty
(603) 715-0016
4 in this area
39 Total Sales
-
Dave Smith
D
Seller Co-Listing Agent in 2025
Dave Smith
Harbor Light Realty
(603) 727-2547
1 in this area
45 Total Sales
-
Pamela Vatistas

Buyer's Agent in 2025
Pamela Vatistas
KW Coastal and Lakes & Mountains Realty
(603) 978-1500
1 in this area
34 Total Sales
-
Tracy Jenkins

Seller's Agent in 2019
Tracy Jenkins
Legacy Group/ Real Broker NH, LLC
(603) 832-3163
2 in this area
101 Total Sales
-
L
Seller's Agent in 2013
Linda Kramar
Kramar & Landry Real Estate
-
A
Buyer's Agent in 2013
Alexandra VonBryce
Keller Williams Realty Success
Map
Source: PrimeMLS
MLS Number: 4747455
APN: BRND-000039-000000-000154
- 141 Windsor Way
- 28 Colony Dr
- 1223 Suncook Valley Rd
- 1195 Suncook Valley Rd
- 16 Damsite Rd
- 1061 Suncook Valley Rd
- 11 Lake Shore Dr
- 114 Varney Rd
- 0 Crescent Dr Unit 5026960
- 10 Crescent Dr
- 40 Winchester Dr
- L342 Winchester Dr Unit Map 37, Lot 342
- 197 Varney Rd
- 418 Narrows Rd
- Lot 33 Ridge Rd
- 21 Pine Hill Dr
- 74 Bartlett Rd
- 13 N Shore Dr
- 42 Brewster Rd
- 272 Narrows Rd






