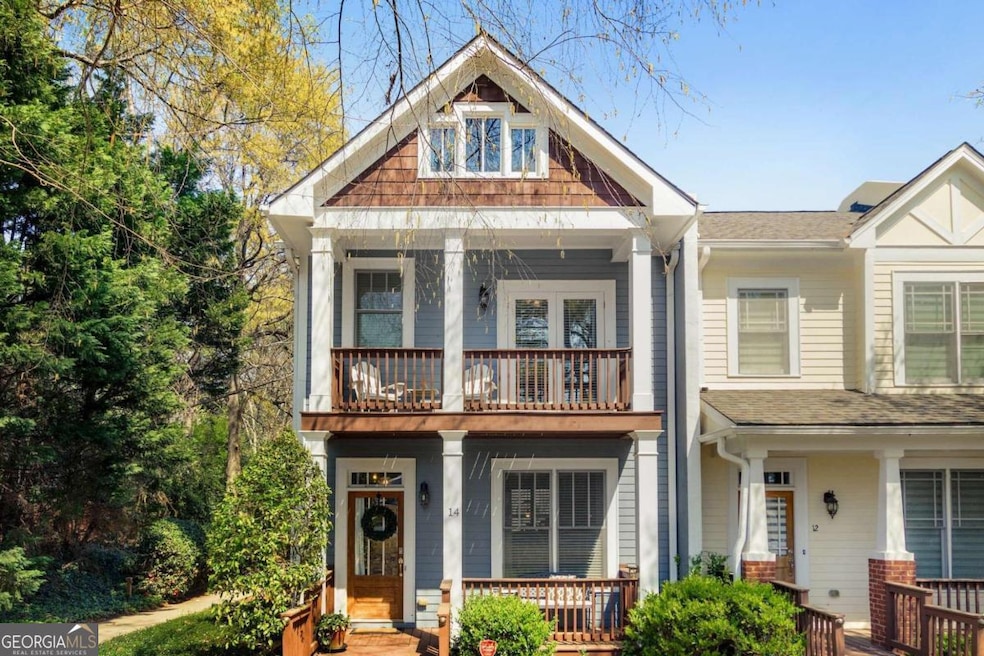Discover the charm and elegance of this craftsman-style corner townhome nestled on a tranquil dead-end street in the highly sought-after Oakhurst community. With 3 bedrooms and 2.5 baths, this home offers the perfect blend of comfort and convenience. Step into this meticulously maintained home and be greeted by a thoughtfully designed, easy-flowing open floor plan. The spacious living room with a gas fireplace sets the stage for cozy evenings and opens to a private, newly replaced deck where you can grill and gather with friends. The well-sized dining room seamlessly connects to a chef's kitchen, complete with beautiful wood cabinets, granite countertops, a pantry, and stainless-steel appliances. The breakfast bar adds a touch of casual elegance to your dining experience. Upstairs, the spacious owner's retreat awaits, offering a true sanctuary with an ensuite bath. The pristine bathroom features a large double vanity with plenty of cabinet space, a soaking tub, and a separate shower. The owner's bedroom closet is equipped with custom adjustable shelving, providing ample storage space. Hall laundry room and secondary bedroom with a private newly replaced deck and ensuite bathroom complete the top. Being a corner unit, this townhome enjoys an abundance of natural light, creating a sunny and bright atmosphere. The lower level offers versatility with a third bedroom or additional flex space for a den or media room. A full attached bathroom adds convenience and functionality to this level. Hardwoods on the main level, updated lighting throughout and new HVAC in 2020 enhance the high level of standards this home provides! Park with ease in the two-car garage, which also provides additional storage shelving. Perfectly situated, this townhome is just a short walk, ride, or roll away from the desirable Oakhurst Village and Downtown Decatur areas. Explore a plethora of dining options, including James Beard award-winning restaurants. The City of Decatur boasts award-winning schools, parks, pools, playgrounds, and festivals, allowing a vibrant and fulfilling lifestyle. Don't miss out on this opportunity to call Oakhurst home.

